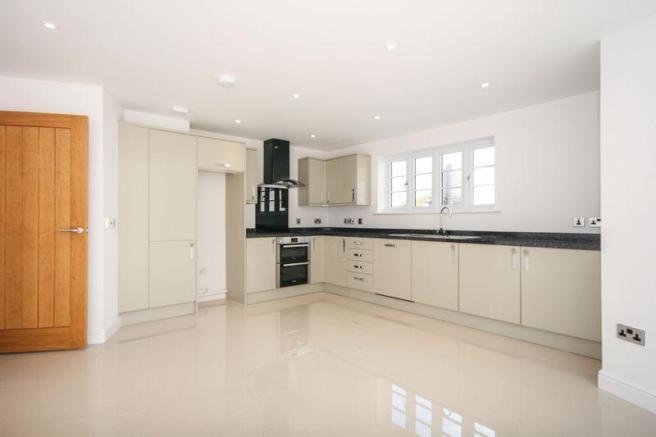
House For Sale £369,995
- Detached
- Four Bedrooms
- Master En Suite
- Ground Floor Shower Room
- Two Reception Rooms
- Kitchen/Diner
- Village Location
- South Facing Rear Garden
- EPC Rating: TBC
Full description
Just one of only two new build properties on this site, Plot 1, 66 Castle Hill, Nether Stowey TA5 1NA is a substantial four bedroom detached residence in an outstanding rural location.
Built to full NHBC standards this property comprises; entrance hall with stairs to the first floor and stairs down to the spacious kitchen/diner, a shower room with WC and two reception rooms to the ground floor.
To the first floor are the four bedrooms, including master en suite and bathroom.
There are two parking spaces for the property which can be found on the shared driveway which is an attractive block paved area accessed directly from Castle Hill.
Benefits to this family home include gas central heating and a multi fuel burner to the main lounge, under floor heating to the ground floor with touch pad controls to independently control the temperature of each room, glass and wooden balustrades and high end UPVC windows and doors with matching aluminium bi-fold doors to the kitchen/diner, which leads to the south facing rear garden.
The rear garden is laid to lawn and a large split level patio area. An attractive red brick built wall makes up most of the boundary with extra wooden paneling over, to add privacy.
Location
Located in the picturesque village of Nether Stowey, there is easy access to Bridgwater, Taunton and the Quantock Hills, which was the first place to be designated an Area of Outstanding Natural Beauty. Nether Stowey has a range of amenities including a general store, post office, doctor's surgery, church, library, primary school, village hall, public house(s) and in near by Over Stowey you'll find a leisure centre with gym and swimming pool.
Ground Floor
Entrance Hall
With stairs to first floor and to the lower level where the kitchen/diner can be found.
Lounge
12' 6'' x 13' 9'' (3.80m x 4.20m)
Second Reception Room
11' 10'' x 13' 7'' (3.60m x 4.15m)
Ground Floor Shower Room
11' 10'' into door recess x 6' 1'' (3.60m x 1.85m)
Kitchen/Diner
Irregular Shaped Room
A large room with ample space for a dining table and a perfect space for the family or entertaining purposes.
First Floor
First Floor Landing
Bedroom One
11' 9'' x 13' 9'' (3.59m x 4.20m)
En Suite
Bedroom Two
12' 6'' x 13' 9'' (3.80m x 4.20m) maximum measurements
Bedroom Three
9' 6'' x 13' 1'' (2.90m x 3.99m)
Bedroom Four
11' 10'' x 9' 10'' (3.60m x 2.99m)
Bathroom
Outside
To the front the property is accessed over the shared and attractively laid block paved driveway. There are two parking spaces allocated for the property and access for the property is via the oak door which is in keeping with the style of build and the area. There is a gate to the rear garden. The rear garden is laid to lawn and a large split level patio area. An attractive red brick built wall makes up most of the boundary with extra wooden paneling over, to add privacy. The garden can be accessed via the kitchen/diner and main lounge.
Important Notice
Lees & Waters, their clients and any joint agents state that these details are for general guidance only and accuracy cannot be guaranteed. They do not constitute any part of any contract. All measurements are approximate and floor plans are to give a general indication only and are not measured accurate drawings. No guarantees are given with regard to planning permission or fitness for purpose. No apparatus, equipment, fixture or fitting has been tested. Items shown in photographs are not necessarily included. Purchasers must satisfy themselves on all matters by inspection or otherwise. VIEWINGS - interested parties are advised to check availability and current situation prior to travelling to see any property. If the property is leasehold full details and terms of the lease should be sought via your legal representative. Please also note that some or all of the photographs used to market this property may have been taken with a wide angle lens, solely for the purpose of...
