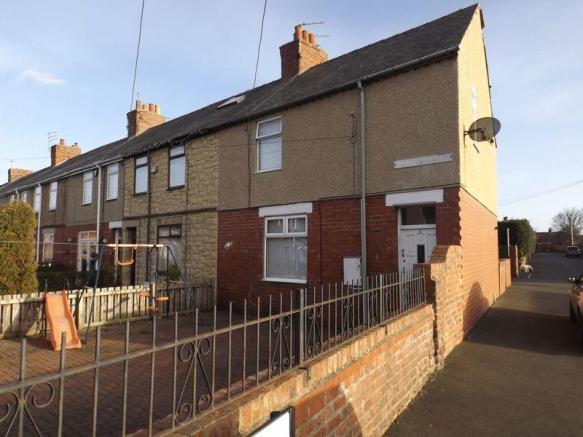
House For Sale £79,950
- Three Bedroom
- Semi Detached House
- Fitted Kitchen
- Fitted Bathroom
- Downstairs WC
- Gas Central Heating
- Ideal First Time Buy
- Two Reception Rooms
- Investment Opportunity
- MUST VIEW
Full description
*** ATTENTION FIRST TIME BUYERS/INVESTORS - THREE BEDROOM SEMI DETACHED HOUSE - MUST VIEW ***Mike Rogerson have the pleasure of welcoming to the sales market this three bedroom semi detached home on Whitsun Grove, Bedlington. Close to local shops, schools and amenities.
The property within briefly comprises; Entrance Hallway, Lounge, Second reception room, Fitted Family kitchen, Rear hallway/Entrance, Downstairs WC and to the first floor, First floor landing, Master Bedroom, Bedroom Two, Bedroom Three and fitted family bathroom/ensuite. Externally to the front there is a block paved yard and to the rear a paved yard.
The property has the added benefit of Gas Central heating.
Viewings are a must to appreciate the accomodation on offer here, please call 01670 822223 or email bedlington@mikerogerson.co.uk
EPC Rating: D
Externally
Low maintenance enclosed front yard, block paved
Lounge
12' 0'' x 15' 1'' (3.65m x 4.59m)
UPVC double glazed window to front elevation, Gas central heating radiator, Power Points, Television point
Additional Lounge Image 1
Additional Lounge Image 2
Dining Room
12' 9'' x 10' 6'' (3.88m x 3.20m)
UPVC double glazed window to rear, Gas central heating radiator, Power points, Storage cupboard
Kitchen/Breakfast Room
13' 8'' x 5' 6'' (4.16m x 1.68m)
UPVC Double glazed window to side elevation, Wall, floor and drawer units with wood effect roll top work surfaces, Integrated electric oven and microwave, Electric Hob with Chimney style Extractor, Breakfast bar, Sink and drainer unit with chrome mixer tap, Tiled wood effect flooring, Gas central heating radiator, Power points
Additional Kitchen Image
Downstairs Cloaks
Frosted UPVC double glazed window to rear elevation, Low level WC, Wood floor, Gas central heating radiator
Rear Hallway Entrance
UPVC Double Glazed door to rear, Wood Floor, Storage cupboards
First Floor Landing
Window to rear elevation, Power points, loft access, storage cupboard
Master Bedroom
11' 3'' x 12' 6'' (3.43m x 3.81m)
UPVc Double glazed window to front elevation, Gas central heating radiator, Power points, Television point, Laminate flooring
Bedroom Two
14' 7'' x 9' 9'' (4.44m x 2.97m)
UPVc Double glazed window to rear elevation, Power points, Laminate flooring, Gas central heating radiator
Bedroom 2 Additional Image 1
Bedroom 2 Additional Image 2
Bathroom
UPVc double glazed window to rear, Gas central heating radiator, Three peice white suite comprising of Low level WC, Pedastal Hand Wash Basin, Panelled bath with up and over shower, PVC clad walls and ceiling
Bedroom Three
7' 2'' x 10' 7'' (2.18m x 3.22m)
UPVC Double glazed window to side, Gas central heating radiator, Power points, Laminate flooring
Rear Yard
Enclosed concrete yard to rear, storage for bins
EPC Graph
A full copy of the energy performance certificate is available upon request.
Houses For Sale Whitsun Grove
Houses For Sale Beech Grove
Houses For Sale Whitsun Gardens
Houses For Sale Gladstone Terrace
Houses For Sale Hollymount Square
Houses For Sale Park Road
Houses For Sale Hirst Head
Houses For Sale Hirst Villas
Houses For Sale Rosalind Avenue
Houses For Sale Whitsun Avenue
Houses For Sale Beech Grove
Houses For Sale Whitsun Gardens
Houses For Sale Gladstone Terrace
Houses For Sale Hollymount Square
Houses For Sale Park Road
Houses For Sale Hirst Head
Houses For Sale Hirst Villas
Houses For Sale Rosalind Avenue
Houses For Sale Whitsun Avenue
