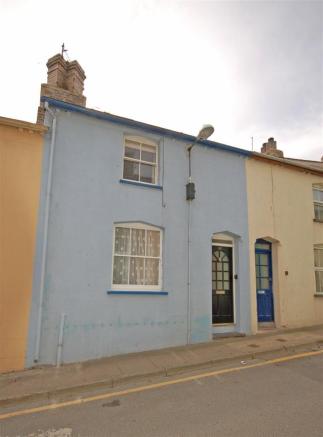
House For Sale £179,500
Full description
Enjoying an excellent location in the heart of town a terraced traditional 2 bedroomed double glazed and centrally heated property in superb condition throughout (EER 68)We fully recommend prospective purchasers inspect this property in order to appreciate the refurbished accommodation which is on offer. Works undertaken by the vendors include a new gas fired central heating system, extensive re-wiring and insulation of wired fire heat and carbon monoxide detectors, installation of upvc windows, French doors and new bathroom suite with shower. In addition the roof to the kitchen and bathroom extension has been renewed and plastic sofit board installed on the pine end. Fire doors have been fitted and the garden fencing has been renewed.
Aberystwyth is a thriving university and market town and 10 Grays Inn road is within level walking distance of the high street and also convenient to the edge of town departmental stores at Parcyllyn. Major employers situated in or near the town include the University, the National Library of Wales and Bronglais Hospital.
Tenure: - Freehold
Services - All mains services are connected.
Viewing: - Strictly by appointment with the selling Agents, Aled Ellis & Co, 16 Terrace Road, Aberystwyth (01970) 626160 or sales@aledellis.com
10 Grays Inn Road provides for the following accommodation. All room dimensions are approximate. All images have been taken by a wide angle digital camera.
Half Glazed Front Entrance Door To -
Reception Hallway - stairs to first floor accommodation, radiatior, under stairs storage area, central heating thermo control
Front Living Room - 3.40m x 3.35m (11'2 x 11'5) - window to fore, feature fireplace, wooden mantel and surround, inset electric fire on slate hearth. Recess cupboard to side. Radiator
Dining Room - 2.67m x 2.44m (8'9 x 8'4) - French double doors to rear garden. Radiator
Kitchen - 3.86m x 2.13m (12'8 x 7'7) - Single drainer stainless steel sink unit. Base units with worktops over. Eye-level unit, pantry unit. Appliance spaces. Stainless steel extractor hood. Cooker point, plumbing for automatic washing machine. Plate rack, radiator, window to side. Door to
Inner Hallway - Door to garden. Boiler cupboard housing the wall mounted Worcester gas fired central heating boiler. Door to
Bathroom - 2.03m x 2.13m (6'8 x 7'5) - Low level flush wc., pedestal wash hand basin, panelled bath with Mira shower over and screen. Heated towel rail. Obscured window to side
First Floor Accommodation -
Landing - Access to roof space, door to
Bedroom 1 - 4.42m x 3.48m ma (14'6 x 11'5 max) - A large double bedroomed with window to fore and radiator.
Bedroom 2 - 2.74m x 2.44m (9' x 8'6) - window to rear, radiator
Externally - Rear easy care level garden with shrubbery, concreted areas paved patio
Directions - On foot from the office. Turn right and immediately right on to Cambrian Place leading to Chalybeate Street. Bear left to the roundabout and Grays Inn road is immediately on the right. Number 10 is on the left hand side denoted by a For Sale board.
Houses For Sale William Street
Houses For Sale George Street
Houses For Sale Y Ffynnon Haearn - Chalybeate Street
Houses For Sale Union Street
Houses For Sale Coedlan-y-Parc
Houses For Sale Ffordd Alexandra
Houses For Sale Stryd Powell - Powell Street
Houses For Sale Stryd y Frenhines - Queen Street
Houses For Sale Y Stryd Fawr - Great Darkgate Street
Houses For Sale Dan Dre - Mill Street
Houses For Sale Y Lon Gefn - Gray's Inn Road
Houses For Sale Stryd y Farchnad - Market Street
Houses For Sale Baker Street
Houses For Sale Lôn Cambria - Cambrian Place
Houses For Sale Sgwâr Owain Glyndŵr - Owain Glyndŵr Square
Houses For Sale George Street
Houses For Sale Y Ffynnon Haearn - Chalybeate Street
Houses For Sale Union Street
Houses For Sale Coedlan-y-Parc
Houses For Sale Ffordd Alexandra
Houses For Sale Stryd Powell - Powell Street
Houses For Sale Stryd y Frenhines - Queen Street
Houses For Sale Y Stryd Fawr - Great Darkgate Street
Houses For Sale Dan Dre - Mill Street
Houses For Sale Y Lon Gefn - Gray's Inn Road
Houses For Sale Stryd y Farchnad - Market Street
Houses For Sale Baker Street
Houses For Sale Lôn Cambria - Cambrian Place
Houses For Sale Sgwâr Owain Glyndŵr - Owain Glyndŵr Square
