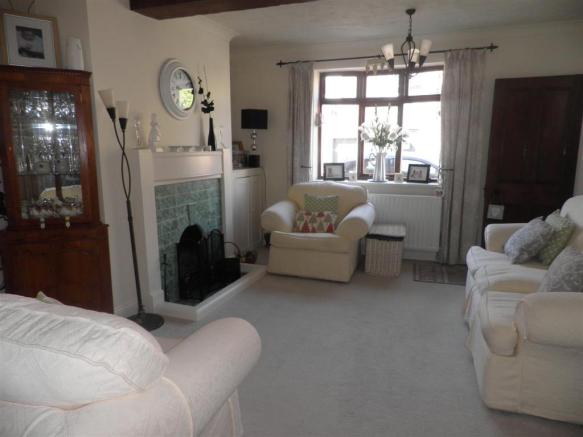
House For Sale £155,000
Full description
Situated in this desirable village location offering deceptively spacious and charming accommodation, we have great pleasure in offering for sale this deceptively spacious Two Bedroomed Mid-Terraced Cottage, boasting additional useful attic space, courtyard, lawned garden and garage.Warmed by Gas Central Heating, the accommodation briefly comprises: Entrance Vestibule with staircase leading to the first floor, pleasant Lounge with bay window to the front aspect and feature fireplace with real open fire, open plan to the Dining/Sitting Room again, having a feature fireplace with gas fire, and single french door opening to the rear courtyard, and a refitted Kitchen with a range of Walnut units and integrated appliances.
To the first floor there is a Landing area, Two Double Bedrooms, the main being particularly spacious with built-in storage cupboards and having access via the fixed original staircase to the Attic Area, which has a stud wall offering two smaller rooms, one of which has a single bed in situe, the second bedroom overlooks the rear aspect and has a range of built-in wardrobes, and the good sized Bathroom/wc is fitted with a white suite and separate corner shower cubicle.
Externally, the forecourt to the front is enclosed and there is a courtyard to the immediate rear, which is paved with useful secure brick storage shed. Through the timber gate there is an access road and beyond that is a detached prefab garage, and further beyond is the rear garden, which is enclosed and mainly laid to lawn.
In our opinion, viewing is highly recommended to fully appreciate the accommodation on offer.
Entrance Vestibule - Staircase leading to the first floor.
Lounge - 3.99m x 4.57m (13'1" x 15') - Bay window to the front aspect, feature fireplace with real open fire, cupboard to the alcove, understairs storage cupboard, open plan to the:
Dining/Sitting Room - 4.85m x 4.42m (15'11" x 14'6") - Again, with feature fireplace and gas fire with back boiler, two alcoves, understairs storage cupboard, picture rail and double glazed door opening to the rear courtyard.
Kitchen - 1.78m x 4.34m (5'10" x 14'3") - Refitted with a range of Walnut wall, floor and drawer units, work preparation surfaces, tiled surrounds, stainless steel sink unit, plumbing for an automatic washing machine, electric oven and hob, laminate flooring and window to the side aspect.
First Floor -
Landing -
Bedroom 1 - 3.94m x 4.27m (12'11" x 14') - Window to the front aspect, built-in cupboard, and fixed original staircase giving access to the:
Attic Area - 2.26m x 4.80m (7'5" x 15'9") - Comprising of stud wall with two rooms, one of which has a single bed in situe, having Velux window and laminate flooring.
Attic Room - 1.96m x 4.93m (6'5" x 16'2") -
Bedroom 2 - 4.50m x 2.46m (14'9" x 8'1") - Window to the rear aspect and fitted with a range of built-in wardrobes.
Bathroom/Wc - Fitted with a white suite, comprising safety panel bath, w/c, handbasin, spotlights, and corner shower cubicle with electric shower.
Externally - The forecourt to the front is enclosed and there is a courtyard to the immediate rear, which is paved with useful secure brick storage shed. Through the timber gate there is an access road and beyond that is a detached prefab garage with up and over door, and further beyond is the rear garden, which is enclosed and mainly laid to lawn.
