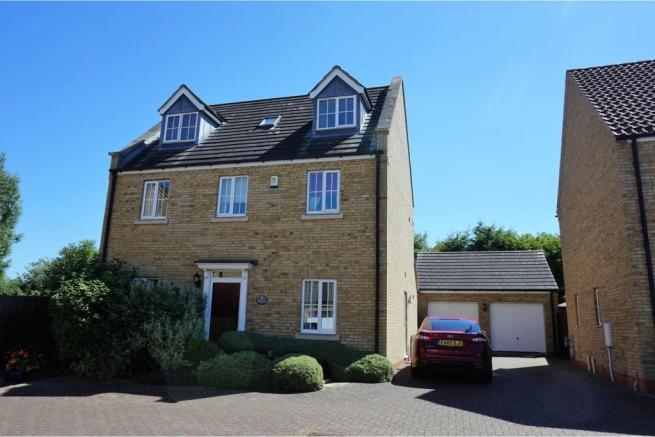
House For Sale £465,000
- Detached House
- Five Bedrooms
- Three Bathrooms
- Double Garage
- Well Presented
- Three Receptions
- Sought After Location
- Double Glazed
- Enclosed Gardens
- Oil Central Heating
Full description
Tenure: Freehold
A substantial detached 5 bedroom, 3 bathroom, 3 reception room family home set on an exclusive development built by Twigden Homes offering versatile accommodation with the benefit of double garage and drive, enclosed gardens and in all offered in excellent decorative order.
Haddenham is a popular village situated approximately 7 miles South West of the Cathedral City of Ely and approximately 12 miles North of Cambridge. Haddenham has a range of day to day amenities and facilities including primary school, post office, 2 shops (1 with chemist), doctors surgery, butchers, take-away restaurant, 2 public houses, together with an art gallery/studio which has regular exhibitions. There are a number of clubs and societies within the village many of which are based at the Robert Arkenstal Centre in Station Road. A full range of shopping, sporting, schooling and domestic facilities are available at Ely and Cambridge. Ely has a mainline rail service via Cambridge to London and surrounding centres.
Entrance Hall
Radiator, understairs cupboard, stairs rising to first floor, door to cloakroom
Downstairs Cloakroom
Comprising low level WC, pedestal wash hand basin, half tiled walls, ceramic tiled floor, radiator, double glazed frosted window.
Sitting Room
14'5" x 13'6"
Accessed via double doors from hall, feature stone fireplace, 2 radiators, double glazed windows and double doors opening onto rear garden.
Dining Room
10'6" x 9'3"
Radiator, dado rail, double glazed window to front aspect.
Study
10'8" x 7'2"
Radiator, double glazed windows to front and side aspects.
Kitchen / Breakfast
19'1"MAX x 10'6"MAX
Single drainer sink unit with mixer tap and cupboards under further range of floor and wall mounted units to include Bosch induction hob, Electrolux double oven and grill, integral dishwasher and fridge/freezer, terracotta tiled floor, radiator, double glazed window to rear aspect and entrance to utility room.
Utility Room
Single drainer sink unit with cupboards under, terracotta tiled floor, plumbing for washing machine, part tiled walls, radiator, door opening to side aspect.
First Floor Landing
First Floor Landing
Master Bedroom
17'4"MAX x 10'9"MAX
Vast range of built in wardrobes, radiator, double glazed window to front aspect and door leading to en-suite.
En-suite Shower Room
Suite comprising low level WC, pedestal wash hand basin, double sized shower enclosure housing Triton shower, radiator, ceramic tiled floor, double glazed frosted window.
Bedroom Two
14'5" x 10'2"
Radiator, double glazed window to rear aspect.
Bedroom Five
9'8" x 7'2"
Radiator, double glazed window to front aspect.
Family Bathroom
White suite comprising low level WC, pedestal wash hand basin, panelled bath with shower attachment, shower enclosure housing Triton shower, ceramic tiled floor, radiator, part tiled walls, double glazed frosted window.
Second Floor Landing
Eaves storage, doors to bedrooms 3 and 4.
Bedroom Three
13'3" x 10'3"
Vast range of built in wardrobes, radiator, double glazed window to front aspect and door to ensuite.
Shower Room
Comprising low level WC, wash hand basin, double sized shower cubicle housing Triton shower, velux window.
Bedroom Four
13'3" x 7'5"
Range of built in wardrobes, radiator, double glazed window to front aspect.
Outside
A large block paved driveway provides parking for several vehicles and in turn leads to a DOUBLE GARAGE 19'7" x 19'2" with twin up and over doors, power and lighting, door to rear garden. Gated access from front to rear garden with terraced area, variety of flower shrubs and trees with a fantastic rose, the remainder is lawned and in all offers a great deal of seclusion and privacy. Enclosed area for bins and housing the oil tank.
