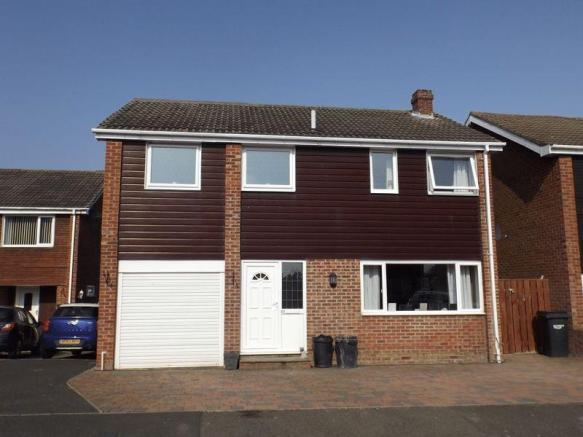
House For Sale £180,000
- Four Bedroom
- Detached
- Must Be Viewed
- En-Suite
- Fitted Bathroom
- Fitted Kitchen
- Decking To Rear
- Garage
- Quiet Location
- No Upper Chain
Full description
*** FOUR BEDROOMS - DETACHED - EN-SUITE TO MASTER - MUST BE VIEWED ***
We at Mike Rogerson are very pleased to bring to the sale market this four bedroom detached property situated on Augustus Drive, Bedlington. Close to local schools, shops and amenities.
Offered with no upper chain, this home is ideal for buyers who are ready to move.
The property on offer briefly comprises of; To the ground floor - Entrance Hall, Lounge/Diner, Sun Room, Extended Kitchen/Diner, Stairs Leading to First Floor Landing. To the First Floor - Master Bedroom with En Suite Shower Room, Three Further bedrooms and Family Bathroom. Externally to the front - block paved driveway leading to attached garage, block paved area, providing off street parking for several cars, To the Rear - Paved Patio Area and Fenced Off Lawned area.
This property benefits from Gas Central Heating and UPVC Double Glazing.
EPC Rating: D
NO UPPER CHAIN
Externally
Block paved driveway offering parking for several cars.
Entrance Hall
Entrance via UPVC double glazed door, radiator, cupboard, door leading to lounge.
Lounge/Diner
21' 7'' x 12' 4'' (6.57m x 3.77m)
Fire place with log burner and wood surround, spotlights to ceiling, two double radiators, tv ariel, telephone point, UPVC double glazed window to front elevation, patio doors leading to sun lounge, door leading to kitchen/diner, wood flooring.
Lounge/Diner Additional Image One
Lounge/Diner Additional Image Additional Image Two
Kitchen/Diner
15' 8'' x 9' 8'' (4.77m x 2.95m)
Spacious kitchen comprising of a range of wall floor and drawer units, with wood effect benches, belfast sink with black marble drainer either side, larder cupboards, 8 burner gas stove with double oven, American style fridge/freezer, door leading to garage, UPVC double glazed window to rear, wood flooring, archway leading to dining area.
Kitchen/Diner Additional Image One
Kitchen/Diner Additional Image Two
Kitchen/Diner Additional Image Three
10' 2'' x 7' 4'' (3.09m x 2.24m)
Dining area, radiator, ceiling spotlights, UPVC double glazed window to rear, patio doors leading to rear garden, wood flooring.
First Floor Landing
Master Bedroom
13' 10'' x 7' 7'' (4.21m x 2.3m)
Built in storage area with hanging rails and shelves, radiator, two UPVC double glazed windows to front elevation, door leading to en suite shower room.
Master Bedroom Additional Image
En suite
Shower cubicle, low level WC with push button flush, rectangle sink with vanity unit under, radiator, UPVC double glazed window to rear.
Bedroom Two
13' 2'' x 9' 6'' (4.02m x 2.90m)
Radiator, UPVC double glazed window to rear.
Bedroom Three
9' 3'' x 7' 9'' (2.81m x 2.36m)
Radiator, UPVC double glazed window to rear elevation.
Bedroom Four
10' 10'' x 7' 5'' (3.3m x 2.25m)
Double radiator, UPVC double glazed window to rear elevation, wood flooring.
Family Bathroom
9' 10'' x 7' 3'' (2.99m x 2.22m)
white bathroom suite comprising of low level WC wit push button flush, rectangle wash basin with vanity unit under, bath with white side and end panels, separate shower cubicle, chrome heated towel rail, fully tiled walls and floor, UPVC double glazed window to rear elevation.
Family Bathroom Additional Image
External Rear
Patio area, fenced lawned area, outside tap, outside electric point.
Rear External Additional Image
Sun Room
UPVC patio doors leading to lounge diner, UPVC patio doors leading to rear garden UPVC double glazed window to rear elevation.
EPC Graph
A full copy or the energy performance certificate is available on request.
