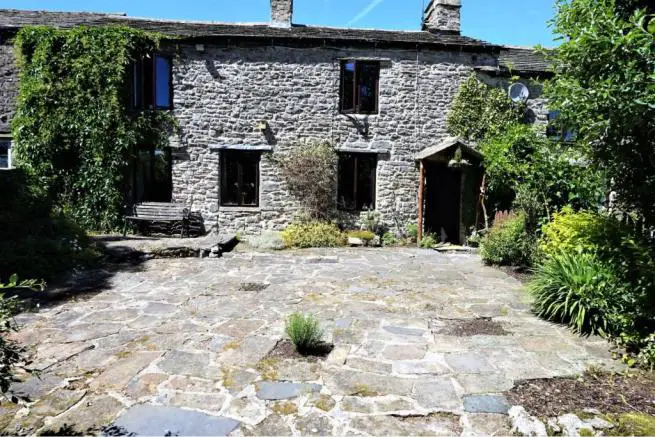
3 bed Flat For Sale £280,000
- Stunning Rural Cottage
- In Yorkshire Dales
- Lounge And Dining Room
- Kitchen And Utility Space
- Three Double Bedrooms
- House Bathroom
- Front Garden
- Off Road Parking
Full description
Tenure: Freehold
Situated in this rural hamlet in the heart of the Yorkshire Dales between the popular market towns of Ingleton and Settle is this stunning three double bedroomed cottage.
Properties in this location are very rare to the market and 'The Cottage' will appeal to a range of buyers including those looking for a family home or holiday cottage.
Having been upgraded and well maintained by the current owners the property is ready for immediate occupation and is offered with no onward chain.
The accommodation briefly comprises, entrance porch, lounge, dining room, fitted kitchen, three double bedrooms and a bathroom.
Externally there is a good sized cottage style garden to the front of the property with a stream frontage. To the rear there are two parking spaces with the provision for a third space to the front.
This really is a must see property to fully appreciate the quite stunning location.
To book your viewing instantly log onto www.purplebricks.com
Entrance Porch
Having a glazed stable entrance door, single glazed window, central heating radiator, window into the dining room and step down to the kitchen.
Kitchen
12'1" x 5'6"
Fitted with an attractive range of modern base and wall units having an inset stainless steel sink unit, drainer and mixer tap. Integrated appliances include a gas hob and electric oven with a stainless steel extractor hood over, fridge, freezer and a dishwasher. Tiled floor, spotlights to the ceiling central heating radiator and a window to the rear elevation. Access to the dining room.
Dining Room
19' x 13'7"
Having a stone flagged floor, feature beams to the ceiling, two central heating radiators, open tread staircase to the first floor, double glazed window and a front entrance door leading to the front garden.
Utility Area
Accessed from the dining room is this useful utility area with plumbing for an automatic washer, vent for a dryer and a wash hand basin.
Lounge
19'00 x 13'8"
A good sized living room having a multi fuel burning stove recessed within an inglenook style fireplace on a stone hearth with a stone surround, display shelving to two alcoves, feature beams to the ceiling, central heating radiator, single glazed window to the rear and two double glazed windows to the front elevation.
First Floor Landing
With Canadian Maple wood flooring and access to the three bedrooms and the bathroom.
Bedroom One
13'7" x 11'
Having a sloped beamed ceiling, central heating radiator and a double glazed window to the front elevation.
Bedroom Two
10'11" x 10'5"
With Canadian Maple wood flooring, central heating radiator, beamed ceiling, built in wardrobe and a double glazed window to the front elevation.
Bedroom Three
13' x 8'1"
With a beamed ceiling, central heating radiator and a single glazed window to the rear elevation.
Bathroom
Fitted suite comprising of a panelled bath, vanity wash hand basin, low level W.C. single glazed window to the rear, central heating radiator, beamed ceiling and a built in airing cupboard.
Outside
To the front of the property is a good sized cottage style garden leading to a stream frontage and a useful outbuilding. To the rear is an area for off road parking for two cars and there is a separate additional parking space to the front.
Services
Mains electric, Calor Gas heating and septic tank drainage.
