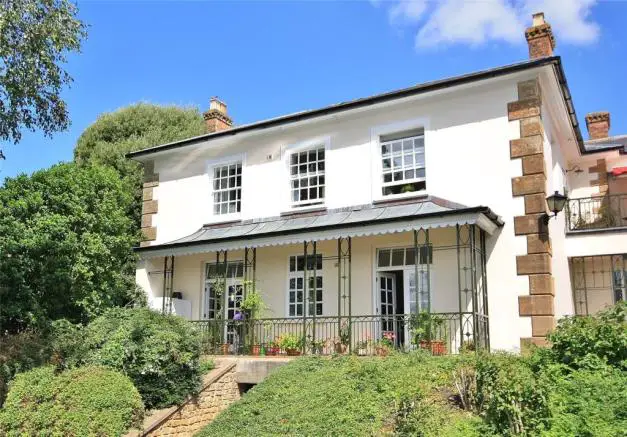
House For Sale £175,000
- 1 Bedroom
- Bathroom
- Living/Dining Room
- Kitchen/Breakfast Room
- Communal Garden
Full description
Tenure: Leasehold
Entrance hall, lounge/dining room, kitchen, master bedroom, bathroom, garage, communal gardens. Energy Efficiency Rating Band D, Environmental Impact (co2) Rating D.
2 Ashcombe Court comprises a highly spacious one bedroom apartment set within this exclusive development within the town centre. The property occupies a raised position within the heart of the town forming part of the original main house and comprising of a large main living/dining room with two feature sash windows providing a double aspect and feature original fireplace, fully fitted kitchen and shower room together with a rear double aspect bedroom with fitted wardrobes.
The property benefits from being situated in a quiet favoured area with landscaped communal gardens, specifically designed for retirement with Warden assistance if required.
Ilminster is a former market town situated about 12 miles south east of the County Town of Taunton and surrounded by undulating open countryside. A major proportion of the town centre falls within the "Conservation Area" with many character buildings. The town centre offers a range of shopping facilities and amenities together with schooling at primary and intermediate levels, and churches of various denominations. Chard 5 miles, Taunton 12, Yeovil 14, South Coast 18 miles.
There is an attractive landscaped commnunal garden area within the courtyard of properties with off road visitor parking available.
The GARAGE is set in a block a short distance from the property.
COMMUNAL ENTRANCE HALL
with Manager's office and Guest Suite. The apartment is situated on the first floor. Stairs with Stannah stair lift. Private front door to
ENTRANCE HALL
storage cupboard, large airing cupboard with hot water cylinder and water softener.
BATHROOM
2.36m x 1.9m
suite comprising of low level WC, pedestal wash hand basin, shower enclosure with wet boarding, heated electric towel rail.
LIVING/DINING ROOM
6.65m x 3.63m
large double aspect South facing reception room with two large sash windows, feature original style fireplace, two chandelier lights, night storage heater, serving hatch to kitchen, TV aerial point, telephone point, coved ceiling, picture rail
KITCHEN/BREAKFAST ROOM
3.12m x 3.0m
large sash window, range of fitted floor and wall units providing ample storage, electric double oven, four ring electric hob with extractor over, fitted microwave, fitted dishwasher, fitted work surface with composite sink and drainer, fitted fridge/freezer.
BEDROOM
4.85m x 3.1m
large room with two fitted double wardrobes, double aspect sash windows, night storage heater, TV aerial point, picture rail, coved ceiling
Houses For Sale Summerlands Park Avenue
Houses For Sale West Street
Houses For Sale Brewery Lane
Houses For Sale Breowen Close
Houses For Sale Rutter's Lane
Houses For Sale Ashcombe Lane
Houses For Sale High Street
Houses For Sale New Road
Houses For Sale Strawberry Bank
Houses For Sale Silver Street
Houses For Sale Court Barton
Houses For Sale Station Road
Houses For Sale West Street
Houses For Sale Brewery Lane
Houses For Sale Breowen Close
Houses For Sale Rutter's Lane
Houses For Sale Ashcombe Lane
Houses For Sale High Street
Houses For Sale New Road
Houses For Sale Strawberry Bank
Houses For Sale Silver Street
Houses For Sale Court Barton
Houses For Sale Station Road