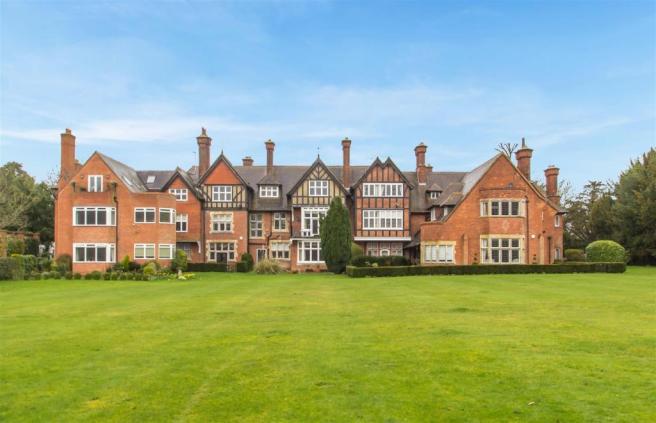
3 bed Flat For Sale £599,950
- Drawing Room
- Dining Room
- Kitchen
- Study/Bedroom 4
- 3 Bedrooms
- Bathroom
- Cloakroom
- LPG Central Heating
- 2 Allocated Parking Spaces
- Communal Grounds
Full description
This spacious apartment, which extends to about 2,433 square feet is situated to the first floor within the original Victorian manor house which was converted and extended between 2004 and 2010.The layout allows for the accommodation to be used in different ways and there are a number of features that have been retained including fireplaces and some stone mullioned windows. There are views over the communal gardens from the drawing room and kitchen windows.
A share of the freehold is owned by the apartment and the management of the development is dealt with through the Mapleton House Management Company Limited.
Location - Four Elms is a small village located between the towns of Westerham and Edenbridge, within the village there is a pub, church, petrol garage and an attractive duck pond. Edenbridge is about 2.5 miles away and has a good choice of shops, leisure centre and station to London. There are a number of historic houses within the area including Chartwell House and Hever Castle. Golf at Edenbridge, Westerham and Hever as well as other sporting and recreation facilities in the area.
Ground Floor - Double entrance doors with entry phone opening to
Communal Entrance Hall - With wide easy rising oak staircase to the first floor landing with front door opening to the apartment
Entrance Hall - With radiator, walk in store, entry phone and fitted bookshelves
Drawing Room - A double aspect room with views over the communal gardens, two storage cupboards, radiators and original fireplace with wood burning stove.
Dining Room - With attractive deep stone mullion window to the front, radiators and wall light points.
Study/Bedroom 4 - A double aspect room with radiator and decorative fireplace surround.
Kitchen - Fitted with a range of granite work surfaces with drawers and cupboard under, space for electric cooker with extractor hood over, space and plumbing for dishwasher, space for American style fridge/freezer. One and a half bowl stainless steel sink unit, larder cupboards, space for small table and chairs, cupboard with boiler and corner window with aspect over the garden.
Master Bedroom - With 2 radiators, bay window to the front wall light points and period fireplace with tiled slips and wooden surround.
Bedroom 2 - With radiator, decorative fireplace surround and door to the drawing room.
Bedroom 3 - With radiator, range of fitted wardrobe cupboards with sliding mirror fronted doors.
Bathroom - With modern white suite of enclosed bath with separate shower over and shower screen, W.C., bidet and hand basin. Chrome ladder style towel rail, recessed ceiling lights, extractor fan, part tiled walls, fitted wall mirror and tiled floor.
Cloakroom - With W.C and part tiled walls.
Outside - Mapleton House is approached off Mapleton Road through twin electrically operated gates on brick piers to a gravel drive with two allocated parking spaces to the front of the house, an additional drive leads to the back where the visitors parking is located.
the gardens are well maintained and extend in total to about five acres, the main part of the grounds are laid to lawn with a back drop of mature woodland. There is an entertaining area with small pond and formal rose bed, there are several seating areas throughout the grounds.
Services - The owners own a share of the freehold whilst maintain the interest in the 125 year lease form the 25th March 2004, there is a buildings service charge of 16.51% of the annual expenditure and 12.19% charge towards the common part service charge.
The property has LPG heating, a private shared drainage system, metered mains water supply and mains electricity.
Directions - From Westerham proceed on the A25 towards Sevenoaks, pass The Green on your left, at the foot of Vicarage Hill turn right onto the B269 (Hosey Hill), continue for just over a mile turning left into Mapleton Road, signposted Chartwell House. continue down Mapleton Road for about a mile when Mapleton Hose will be found on the left.
