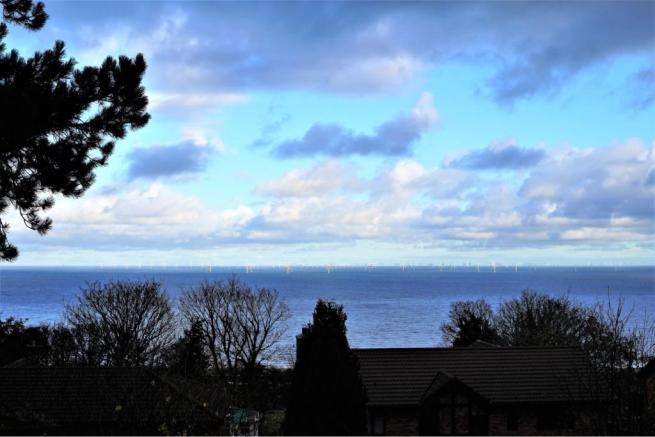
House For Sale £397,500
- Best View In North Wales
- Four Bedrooms
- Superior Dev Opp Subject To Planning
- Detached House With More Scope To Extend And Convert
- Luxury Bathroom
- Two Receptions
- Double Glazed
- Garden
- Central Heating
- Cinema Room
Full description
Tenure: Freehold
****MUST SEE MUST SEE MUST SEE MUST SEE****
"Do You want a Home that Has a View, Has a large grounds, is ready to move in? do you want a home that has THE best view in North Wales? not only to the front of your house but also to the side? Well what you waiting for? COME AND SEE THIS HOUSE - Super Investment"
Situated in the sought after area of Pen Y Bryn Road, this four bedroom detached home not only benefits from far reaching sea views to the front of the property but has a garden that extends to nearly 2 acres at the rear. With amazing potential externally there are also storage rooms underneath the property which could be utilised.
The light and spacious accommodation comprises of Porch with seating area, Hallway, triple aspect Lounge, modern fitted Kitchen/Diner with french doors to the rear Garden, Cinema Room (bedroom 4), three double bedrooms and a family Bathroom. The basement consists of a double Garage, Utility area and storage rooms.
Outside there is a Driveway with ample off road Parking. To the rear there is a Patio area, a decked area to take full advantage of the far reaching views and a lawn that extends to a further paddock area.
Come an book a viewing now - call our expert Mr Ian Wyn - Jones on 07922319555 or email us at ian.wyn-jones@purplebricks.com to help you see this house, do not wait or you will miss a great opportunity
Entrance Porch
Hardwood front door with single glazed panel gives access into;
Porch / Sun Room
Double glazed window to front aspect with far reaching sea views, double glazed window to side aspect, coved ceiling, double panel radiator, timber door with glazed inset gives access into;
Reception Hall
Coved ceiling, two single panel central heating radiators, large storage cupboard with double doors, doors giving access into, Lounge, Kitchen, Cinema Room, three Bedrooms and Bathroom.
Reception Room
21'8" x 15'9"
Double glazed sliding door gives access to Rear Garden, two double glazed windows to rear aspect, with views over the Garden and countryside beyond, two double panel central heating radiators, open fire with feature surround, coved ceiling.
Dining / Cinema Room
11'11" x 11'5"
Possible Bedroom Four / currenlty set up as a Cinema Room, can also be used as a dining room ; Double glazed window to front aspect, coved ceiling, fibre optic ceiling lights, double panel central heating radiator.
Kitchen / Breakfast
21'8" x 18'1"
Double glazed window to front aspect with far reaching sea and coastal views, two upvc double glazed windows to side aspect, upvc french doors to patio area, inset lighting, range of wall and base units with granite effect roll over work top surface, one and a half stainless steel sink and drainer with mixer tap, large matching kitchen island, electric double oven with five ring gas hob and extractor fan over head, integrated dishwasher, integrated coffee machine, integrated deep fat fryer, integrated microwave, integrated wine cooler and ice machine and american style fridge freezer, tiled splashback, tiled flooring, double panel central heating radiator.
Bathroom
11'10" x 9'2"
Frosted double glazed window to rear aspect, inset sensor lighting, coved ceiling, panel bath with shower attachment, corner shower cubicle with jet spray attachments, wash/hand basin with storage units below, low flush w.c., ladder style heated towel rail, part tiled walls, tiled flooring.
Master Bedroom
14'4" x 11'10"
Double glazed window to front aspect with far reaching sea and coastal views, inset lighting, coved ceiling, single panel central heating radiator., built in Cupboards located along the side wall the length of the room to allow plenty of storage means
Bedroom Two
14'1" x 11'10"
Double glazed window to rear aspect with garden and countryside views, inset lighting, coved ceiling, single panel central heating radiator
Bedroom Three
11'10" x 9'9"
Double glazed window to front aspect with far reaching sea and coastal views, coving, single panel central heating radiator.
Basement
Basement / Ground Floor Area:
Integral Garage
21'8" x 20'2"
Electric up and over door, light and water point.
Access to a variety of storage rooms that span the whole underneath of the property.
Utility Room
8'4" x 7'3"
Space for washing machine and dryer, low flush w.c.
Cellar
Large Spacious Caller that goes the length of the house with scope to add more rooms etc - superior dev opp
Outside
To the front of the property there is a double gated entrance, driveway with ample off road parking, lawned area with border surround, variety of well established plants and trees, steps lead to the front of the property and to the side and rear.
The Rear Garden is part paved with large lawn which extends to nearly two acres and includes a landscaped decked area with built-in barbecue taking full advantage of the far reaching countryside views.
The property has a variety of well established trees including some fruit trees.
The Plot
Scope to obtain planning subject to your own planning investigations for a dwelling, currently sits within the brownfield development boundary, with the green belt running adjacent to your title, great investment for you; with views of the green belt and beyond to one side, and also the sea in front of you.
Plans Can be requested - Call Ian Wyn Jones - 07922 319555
