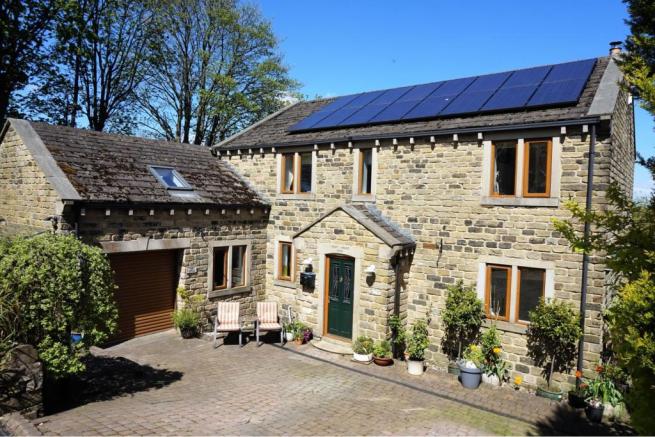
House For Sale £399,995
- Substantial Detached Residence
- Integral Annexe
- Lounge And Study
- Dining/Family Room And Consevatory
- Breakfast Kitchen And Utility
- Four Bedrooms
- En- Suite And House Bathroom
- Annexe Lounge, Bedroom And Shower Room
- Integral Garage And Gardens
Full description
Tenure: Freehold
A stunning and deceptively large detached residence having the added benefit of an integral Annexe ideal for the growing family.
The property is situated on the outskirts of Oxenhope village, set back off the main Hebden Bridge Road, offering excellent commuter access to Manchester via Hebden Bridge train station.
Having been well cared for and maintained to the very highest standard the property is in our opinion tastefully decorated throughout and must be viewed to be fully appreciated.
The main living accommodation briefly comprises, to the ground floor, entrance hall, lounge, dining/family room, breakfast kitchen, conservatory, study and a utility room. To the first floor there are four bedrooms the master of which has an en-suite shower room and the main four piece house bathroom.
The Annexe can be accessed via the utility room and has a hallway providing access to the integral garage and a ground floor shower room. To the first floor is a good sized living space and a bedroom.
Externally the property is accessed via an electric gate providing access to just three houses, there is a block paved driveway providing off road parking leading to the integral garage and there are attractive gardens to the side and rear elevations.
To book your viewing instantly log onto www.purplebricks.com
Entrance Porch
Useful entrance porch providing access to the main hallway.
Hallway
With a central heating radiator, useful under stairs storage and a staircase leading to the first floor.
Lounge
20'7" x 14'3"
A large living room having a feature arch window to the rear with double doors leading to the rear garden, multi fuel burning stove recessed within a brick fireplace on a stone hearth, wood flooring with under floor heating and a central heating radiator.
Dining / Family Room
13'11" x 13'3"
With a wall mounted electric fire, central heating radiator, spotlights to the ceiling, double glazed window to the rear and double doors leading to the conservatory.
Kitchen / Breakfast
14' x 9'1"
A stunning bespoke fitted kitchen having a range of base and wall units with white Corian style moulded work surfaces over with an inset sink unit, drainer and mixer tap with pull out spray, breakfast bar and integral appliances including a five ring induction hob with a splash back and stainless steel hood over, electric double oven, dishwasher and a wine cooler.
There are spotlights to the ceiling and a double glazed window to the rear elevation.
Conservatory
13' x 8'7"
Overlooking the side garden with a tiled floor having under floor heating and double doors to the garden.
Study
8'5" x 8'
With a central heating radiator and a double glazed window to the front elevation.
Utility Room
10'1" x 7'7"
Fitted with a range of base and wall units with an inset stainless steel sink unit, drainer and mixer tap, integral fridge, plumbing for a washing machine, central heating radiator and a double glazed window overlooking the conservatory.
Access to the integral Annexe.
Galleried Landing
With a double glazed window to the front elevation and loft access.
Bedroom One
15'1" x 12'
Having a range of fitted wardrobes and drawers, spotlights to the ceiling, central heating radiator and double glazed windows to the side and rear elevations.
En-suite Shower Room
Having a tiled floor and walls, fitted suite comprising a walk in shower unit with a shower screen, pedestal wash hand basin with mixer tap, low level W.C. heated towel rail and spotlights to the ceiling.
Bedroom Two
14'4" x 10'1"
With a range of fitted wardrobes, drawers and shelving, wooden floor, central heating radiator and a double glazed window to the rear.
Bedroom Three
13'6" x 7'3"
With a central heating radiator and a double glazed window to the front elevation.
Bedroom Four
8'6" x 8'
With a central heating radiator and a double glazed window to the front elevation.
Bathroom
10'1" x 7'6"
Having a tiled floor and part tiled walls, fitted suite comprising a large corner bath with a mixer tap and shower attachment, walk in shower with shower screen, vanity wash hand basin with mixer tap and storage drawers, low level W.C. heated towel rail, spotlights to the ceiling and a frosted double glazed window to the rear.
Annexe Hallway
11'1" x 7'3"
With a wood effect floor, double glazed window, access to the shower room and integral garage and a staircase leading to the first floor.
Annexe Shower Room
Fully tiled shower room with a walk in shower with shower screen, wash hand basin, low level W.C. and a heated towel rail.
Annexe Living Room
17'6" x 17'6" (restricted head height)
Having a central heating radiator and three Velux roof windows. Access to the Annexe bedroom.
Annexe Bedroom
10'1" x 7'7" (Restricted Head Height)
With a double glazed window to the rear additional Velux roof window and a central heating radiator.
Integral Garage
Having an electric up and over door, light and power.
Outside
The property is accessed via an electric gate to a shared driveway leading to the property where there is a private block paved driveway providing off road parking leading to the integral garage. There are private well stocked gardens to three elevations comprising laid to lawn, decking, feature pond, flower bed borders and a summer house with a wood burning stove, light and power.
