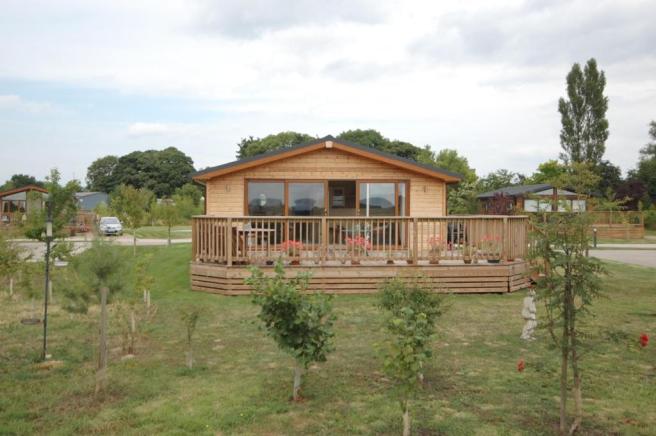
100 bed Flat For Sale £125,000
Full description
Stunning three bedroom detached lodge located on the Bulmers Farm Lodge development, this property benefits from amazing views over the Howardian Hills, If you want peace and tranquillity in idyllic countryside surroundings, hidden away in the Vale of York, Bulmer Farm Lodges is the place.The Hunters Property Group is pleased to bring to the market this well presented lodge in a peaceful area, The accommodation briefly comprises; Entrance hall, lounge/kitchen, dining room, utility room, rear entrance, three bedrooms, en-suite and bathroom.
Location
The village of Ryton, is located only a short distance away from Malton and is therefore well placed for quick and easy access to all of the facilities available in the town which lies about 4 miles to the south and where the main A64 Leeds - Scarborough trunk road may be joined. Trains run from Malton to York's main line station where there are regular services to London (King's Cross), Edinburgh and Newcastle. Within easy striking distance are the North York Moors National Park and nearby Dalby Forest which offer many miles of hill walking and outstanding scenery to enjoy. Attractions in the area include the North York Moors Steam Railway based at Pickering and to the south, in and around the Howardian Hills (themselves a designated Area of Outstanding Natural Beauty), lie the mansion houses of Castle Howard and Nunnington Hall, the ecclesiastical ruins of Rievaulx Abbey and Byland Abbey and castles at Helmsley, Pickering and Scarborough.
Directions
To get to this property from the Hunters office in Malton go straight over at the cross roads towards the A64 and A169, you would briefly join the A169 and then take the first left towards Eden Camp and Ryton. Carry on down this road and then you will find them two miles down as the road turns left. Bulmers Farm Lodges are signposted on the right. Continue up private drive and turn left after car park.
LOUNGE/KITCHEN
Sliding patio doors to the front, radiator, power points, TV point, down lighters.
DINING ROOM
UPVC double glazed window facing the side aspect, radiator, power points.
KITCHEN
UPVC double glazed window facing the side aspect, range of wall and base units with roll top work surfaces, tiled splash back, integrated dishwasher, sink and drainer unit, integrated fridge/freezer, extractor hood, power points, solid oak work tops, high gloss cream work cabinets.
UTILITY ROOM
UPVC double glazed window facing the side aspect, range of wall and base units with roll top work surfaces, integrated washing machine, integrated tumble dryer, sink and drainer unit, high gloss cream work cabinets with solid oak work tops.
REAR ENTRANCE
UPVC door facing the side aspect, archway to the utility, door to walk in cupboard housing, boiler and fuse box.
BEDROOM 1
3.23m (10' 7") x 3.18m (10' 5")
UPVC double glazed window facing the side aspect, radiator, TV point, power points.
BEDROOM 1 WALK IN WARDROBE
1.70m (5' 7") x 1.37m (4' 6")
Lights.
EN-SUITE
1.70m (5' 7") x 1.70m (5' 7")
Opaque UPVC double glazed window facing the rear aspect, ladder radiator, tiled floor, fully tiled shower cubicle with power, low flush toilet, wash hand basin with vanity unit, tiled walls.
BEDROOM 2
3.56m (11' 8") x 3.18m (10' 5")
UPVC double glazed window facing the side aspect, fitted wardrobes, radiator, TV point, power points.
BEDROOM 3/STUDY
2.13m (7' 0") x 2.13m (7' 0")
UPVC double glazed window facing the side aspect, radiator, TV point, power points.
BATHROOM
2.13m (7' 0") x 2.01m (6' 7")
Opaque UPVC double glazed window facing the side aspect, tiled floor, panel enclosed bath with mixer taps and shower attachment, low flush WC, wash hand basin with vanity unit, tiled walls, shaver point, extractor fan.
OUTSIDE
There is decking to the front and side of the property.
PARKING
Parking for up to one vehicle and visitor spaces.
ANNUAL MAINTENANCE £2467.20
This cost covers all water rates and ground maintenance, paid February each year. This rises by annual inflation and any changes in the government legislation.
ADDITIONAL INFORMATION
Outside there is decking to front and side of the lodge. The ground rent is paid up to February 2015 and the property is classed as a holiday lodge with 52 weeks a year occupancy.
SERVICES
Gas is LPG from a central tank and is charged at cost price every 3 months through individual meter, electricity again is charged and the cost through meter reading.
