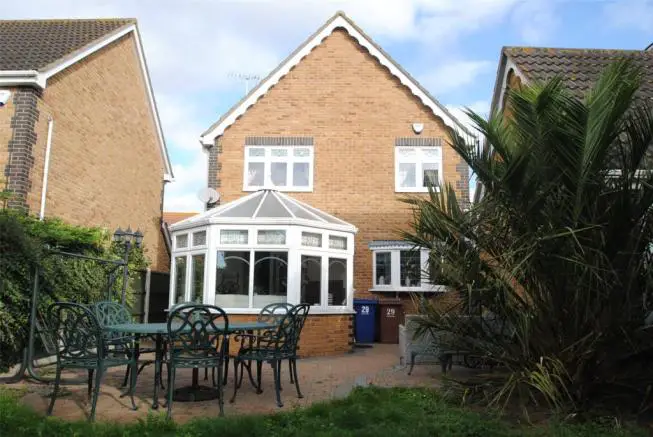
House For Sale £510,000
Full description
Tenure: Freehold
DOUBLE GLAZED ENTRANCE DOOR TO ENTRANCE HALL
Radiator with feature guard, stairs to first floor accommodation and cupboard under, doors to accommodation, textured ceiling with cornice coving.
GROUND FLOOR CLOAKROOM
Obscure lead light double glazed window to front, Low level wc, pedestal wash hand basin. Radiator, complementary tiling to walls, textured ceiling with cornice coving.
LOUNGE
15' 8" x 12' 6" Lead light double glazed window to front, radiator with featured guard, featured fireplace with inset coal effect gas fire, dado rail, textured ceiling with cornice coving. Double opening doors to:
DINING ROOM
12' 7" x 9' 7" Radiator with featured guard, dado rail, textured ceiling with cornice coving. Patio door to:
CONSERVATORY
12' x 11' Double glazed windows to three aspects, double glazed double opening doors to side, radiator with feature guard, tiled flooring.
KITCHEN
12' 6" x 9' 7" Double glazed door to side, lead light double glazed bay window to rear, A range of base cupboards and drawers with worktops over and inset one and a quarter sink drainer unit with mixer tap, built in oven and hob with extractor over, integrated fridge/freezer, space for washing machine, a range of matching eye level cupboards, wine rack, lead light glazed display cabinets, built in cupboard housing Potterton gas boiler, complementary tiling to walls, textured ceiling, tiled flooring.
FIRST FLOOR LANDING
Lead light double glazed window to side, access to loft space, dado rail, built in airing cupboard, doors to accommodation, textured ceiling.
BEDROOM ONE
12' 7" x 11' 9" (3.84m x 3.58m) Lead light double glazed window to front, radiator with feature guard, range of fitted wardrobes with dressing table and drawers, textured ceiling. Door to:
EN-SUITE
Obscure lead light double glazed window to side, tiled shower cubicle, low level wc, pedestal wash hand basin. Raditor, textured ceiling with cornice coving, tiled to all visible walls.
BEDROOM TWO
11' 7" x 10' (3.53m x 3.05m) Lead light double glazed window to rear, radiator, range of fitted wardrobes and drawers, textured ceiling.
BEDROOM THREE
7' 9" x 6' 10" (2.36m x 2.08m) Double glazed window to front, a range of fitted wardrobes and drawers, fitted dressing table, a range of fitted wall mounted units, radiator, textured ceiling.
BEDROOM FOUR
7' 10" x 6' 8" (2.39m x 2.03m) Lead light double glazed window to rear, radiator, wall mounted bridge unit, fitted wardrobe, textured ceiling.
FAMILY BATHROOM/W.C
White suite comprising: panelled bath with telephone style mixer tap and shower attachment, pedestal wash hand basin, low level w.c. Radiator, textured ceiling, tiled in complementary ceramics, tiled flooring.
REAR GARDEN
66' x 36' (20.12m x 10.97m) Commencing with split level paved patio area, remainder laid to lawn, flower and shrub borders.
FRONT OF PROPERTY
Block paved shared driveway leading to :
GARAGE
Up and over door