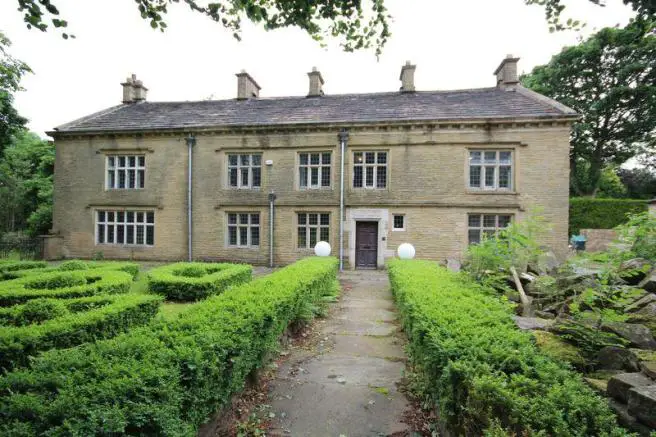
House For Sale £475,000
- Grade 2 Listed
- Detached Character Residence
- Seven Bedrooms
- Four Reception Rooms
- Four Attic Rooms
- Dating From 1721
- Three Acres
- Extensive Gardens
- Excellent Potential
- Unique Opportunity
Full description
GRADE TWO LISTED DETACHED CHARACTER RESIDENCE DATING FROM 1721 WITH THREE ACRES OF SURROUNDING LAND SITUATED IN A QUIET SOUGHT AFTER LOCATION ON THE DOORSTEP OF HEALEY DELL NATURE RESERVE, good local amenities, schools, pubs and restaurants whilst having easy access to Rochdale town centre, train station, metrolink and motorway network.
Offering substantial accommodation over three levels, the property is full of individuality and character including mullion windows, wood panelling and many other original features. The property is now in need of full modernisation and comprises an impressive reception hall, three large reception rooms, morning room, breakfast kitchen, utility room, cloakroom, SEVEN BEDROOMS TO FIRST FLOOR, two bathrooms, shower room, FOUR ATTIC ROOMS with the potential to convert to further bedrooms, gas central heating and part double glazing.
The grounds of the property extend to at least three acres of gardens and woodland which surround the property. There is a stone walled boundary to the front, leading to a long driveway affording excellent parking.
There is also the potential for a variety of commercial uses, subject to gaining the relevant planning permissions.
THIS IS A UNIQUE OPPORTUNITY TO PURCHASE A STUNNING FAMILY HOME AND LANDMARK ROCHDALE PROPERTY. INTERNAL AND EXTERNAL VIEWING IS ESSENTIAL TO APPRECIATE THIS EXTENSIVE AND IMPRESSIVE PROPERTY AND GROUNDS.
GROUND FLOOR
Entrance
Reception Hall
26' 6'' x 15' 5'' (8.08m x 4.71m)
Large reception hall with feature stone fireplace, beamed ceiling, stairs to first floor and meter cupboard
Downstairs Cloakroom
12' 2'' x 7' 3'' (3.71m x 2.21m)
Lounge
25' 10'' x 21' 9'' (7.87m x 6.64m)
Large room with feature brick fireplace, wood panelling to dado height, solid wood flooring, leaded windows and coved/ornate ceiling
Second Lounge
25' 10'' x 12' 0'' (7.87m x 3.67m)
Good sized room, with feature fireplace and beamed ceiling
Dining Room
31' 8'' x 14' 8'' (9.65m x 4.46m)
Good sized room with feature fireplace, coved and beamed ceiling
Morning Room
17' 9'' x 18' 2'' (5.4m x 5.54m)
Beamed ceiling, access to lift
Breakfast Kitchen
15' 0'' x 18' 2'' (4.57m x 5.54m)
Fitted with a range of base and wall units, double bowl stainless steel sink unit, splash tiling and beamed ceiling
Utility Room
8' 1'' x 13' 4'' (2.46m x 4.06m)
Enamel sink, beamed ceiling and wall mounted central heating boiler
Side Porch
9' 10'' x 4' 9'' (3m x 1.46m)
Off morning room
LOWER LEVEL
Basement
Barrel vaulted cellar
FIRST FLOOR
Landing
16' 10'' x 15' 8'' (5.14m x 4.78m)
Large landing area with beamed ceiling
Bedroom One
11' 11'' x 22' 1'' (3.63m x 6.73m)
To rear, large double room with feature fireplace and beamed ceiling
Ensuite
11' 11'' x 8' 3'' (3.63m x 2.52m)
Three piece suite comprising w/c, wash hand basin and shower in cubicle with fully tiled walls, chrome towel rail and beamed ceiling
Bedroom Two
14' 1'' x 20' 3'' (4.28m x 6.17m)
To front, large double room with coved ceiling
Bedroom Three
19' 3'' x 14' 9'' (5.88m x 4.49m)
To side, large double room currently used as a study
Bedroom Four
18' 6'' x 18' 3'' (5.65m x 5.56m)
To side/rear, large double room with shower and cupboard. Access to lift
Bedroom Five
12' 6'' x 12' 10'' (3.81m x 3.9m)
To rear, double room with beamed ceiling.
Bedroom Six
12' 2'' x 14' 9'' (3.72m x 4.49m)
To front, double room
Bedroom Seven
9' 10'' x 13' 3'' (2.99m x 4.04m)
To front, double room
Separate W/C
Situated off the landing, separate white w/c with tiled walls and cupboard housing three central heating boilers.
Bathroom
9' 8'' x 5' 1'' (2.95m x 1.54m)
Off to rear, three piece suite comprisng w/c, wash hand basin and bath with fully tiled walls
SECOND FLOOR
Attic Room One
18' 2'' x 22' 5'' (5.54m x 6.84m)
Attic Room Two
20' 6'' x 11' 3'' (6.25m x 3.42m)
Attic Room Three
20' 6'' x 15' 4'' (6.25m x 4.67m)
Attic Room Four
20' 6'' x 14' 11'' (6.25m x 4.54m)
Heating
The property is gas central heated (via three boilers) and partially double glazed
External
The grounds of the property extend to at least three acres of gardens and woodland which surround the property. There is a stone walled boundary to the front, leading to a long driveway affording excellent parking.
