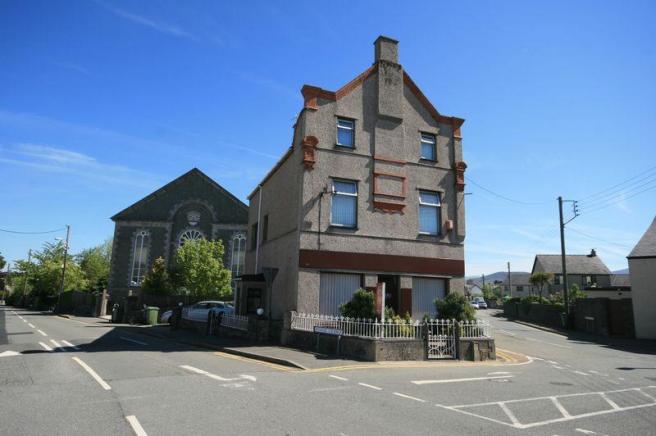
House For Sale £249,950
- Unique 5 bedroom house
- With shop frontage
- Off road parking and garden
- Central location close to shops, bus stop and schools
- Mains Gas, PVCu double glazing
- EPC: E Phone 01286 677775
Full description
A rare opportunity to purchase this substantial property in the center of the popular village of Llanrug. This 3 storey well presented 5 bedroom house has until recently also been running as the village Post Office which is still laid out with shop fittings giving the next owner the possibility of running a business or re using the room as a part of the house. Off road parking and small enclosed garden area. EPC EGround Floor
PVCu double glazed door to front to:
Enclosed Porch
Two PVCu double glazed windows to side, door to:
Entrance Hall
Door to:
Hall
PVCu double glazed window to rear, radiator, stairs to first floor and down to basement, door to:
Office/ Reception room - 4.03m (13'3") x 3.58m (11'9")
PVCu double glazed window to front, ornamental coal effect electric fireplace set in white stone surround, radiator.
Shop/Post Room - 5.32m (17'5") x 4.39m (14'5")
With slat wall shelving and purpose built Post office kiosk. Two PVCu double glazed windows to side, radiator, hardwood door to side.This room could also be incorporated as an extra room for the house if needed by removing the shop fittings.
Fitted Kitchen - 3.62m (11'11") x 3.02m (9'11")
Fitted with a matching range of base and eye level units with worktop space over, breakfast bar, 1½ bowl sink unit with mixer tap, integrated, fridge/freezer, dishwasher and automatic washing machine, fitted electric double oven, built-in four ring halogen hob with extractor hood over, PVCu double glazed window to rear, radiator, ceramic tiled flooring, door to:
Utility Room - 1.59m (5'3") x 1.50m (4'11") maximum
Plumbing for automatic washing machine, PVCu double glazed window to front, wall mounted gas boiler, PVCu double glazed door to front, door to:
Separate WC
PVCu frosted double glazed window to rear, ceramic tiled flooring.
Stairs To Basement - 2.26m (7'5") x 0.79m (2'7")
PVCu double glazed window to rear, stairs, opening into
Store Room - 5.35m (17'7") x 4.24m (13'11") restricted headroom
First Floor Landing
Storage cupboard, door to
Bedroom 1 - 3.56m (11'8") x 3.02m (9'11")
PVCu double glazed window to rear, radiator.
Bedroom 2 - 3.59m (11'9") x 3.01m (9'11")
PVCu double glazed window to front, radiator.
Bathroom
Fitted with three piece suite comprising panelled bath, pedestal wash hand basin and low-level WC, PVCu frosted double glazed window to front, radiator.
Lounge/Diner - 5.46m (17'11") x 4.50m (14'9")
A nice light spacious room with two PVCu double glazed window to side,, decorative coal effect electric fireplace set in and timber surround, radiator.
Second Floor Landing
Door to:
Landing
PVCu double glazed window to rear, door to:
Bedroom 3 - 3.69m (12'1") x 3.06m (10')
PVCu double glazed window to rear, radiator.
Bedroom 4 - 3.79m (12'5") x 3.06m (10')
PVCu double glazed window to side. Radiator
Bedroom 5 - 4.50m (14'9") x 2.80m (9'2")
PVCu double glazed window to side, radiator.
Family Bathroom
A large room fitted with four piece suite comprising corner bath, shower cubicle with fitted electric shower over, pedestal wash hand basin and low-level WC, hardwood double glazed window to side, radiator.
Outside
To the front of the property there is off road parking and small garden area, there is also an additional small enclosed garden area to the rear with it's own access gate.At the side of the property is the former Post office entrance.
