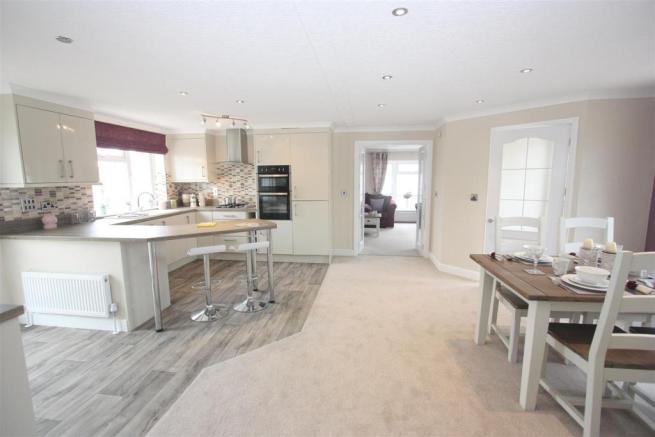
House For Sale £285,000
- Impressive Park Home
- Open Plan Kitchen/Diner
- Driveway
- Two Double Bedroom
- Study
- En-suite
Full description
A LARGE BRAND NEW park home situated in Charlestown being within close proximity to amenities and a local bus route into Weymouth town center with COASTAL WALKS and SEA also near by. This home is truly impressive offering the wow factor from the moment you walk in with HIGH SPECIFICATIONS and integrated appliances. The accommodation comprises entrance hall, impressive open plan kitchen/diner, dual aspect lounge, study, two double bedrooms the master with a dressing area and En-suite and bathroom. Outside there is a shingled garden with a block paved driveway providing off road parking for two cars. PROPERTY EXCHANGE AVAILABLE
Double Glazed Door Into:- -
Entrance Hallway - Radiator. Downlighting. Cloak storage cupboard. Door into:-
Kitchen/Diner - 6.48m x 5.05m max (21'3 x 16'7 max) - Modern fitted soft close high gloss wall and base units with roll edge worksurfaces over. Inset one and a half bowl sink unit. Built in oven. Inset gas hob with extractor hood over. Integrated fridge freezer and dishwasher. Breakfast bar area. Tiling. Rear aspect double glazed window. Downlighting. Cupboard housing boiler. Radiator. Front aspect double glazed window. Double doors to lounge, rear and door to study.
Lounge - 6.48m x 4.22m (21'3 x 13'10) - Dual aspect double glazed windows. Radiators. Feature fireplace. Dowlighting. Television point.
Study - 2.26m x 1.73m (7'5 x 5'8) - Front aspect double glazed window. Radiator. Telephone point.
Bedroom One - 3.43m x 3.25m (11'3 x 10'8) - Front aspect double glazed window. Radiator. Range of fitted bedroom furniture. Walk way through dressing area to En-suite with full height fitted wardrobes.
En-Suite - Comprising fitted shower unit with glass enclosure. Close coupled WC. Vanity sink unit. Tiling. Extractor fan. Heated towel rail. Rear aspect double glazed widow.
Bedroom Two - 3.20m x 3.12m (10'6 x 10'3) - Side aspect double glazed window. High gloss built in wardrobes.
Bathroom - Comprising panelled bath with mixer tap. Vanity unit. Close coupled WC. Tiling to all walls. Heated towel rail. Extractor fan. Front aspect double glazed window.
Outside - Garden laid to shingle with a double block paved driveway with parking for two cars.
Other Information - The vendor has informed us that the site fee's are £192.89 (per calendar month). 45 plus to live on the park and pets are allowed.
