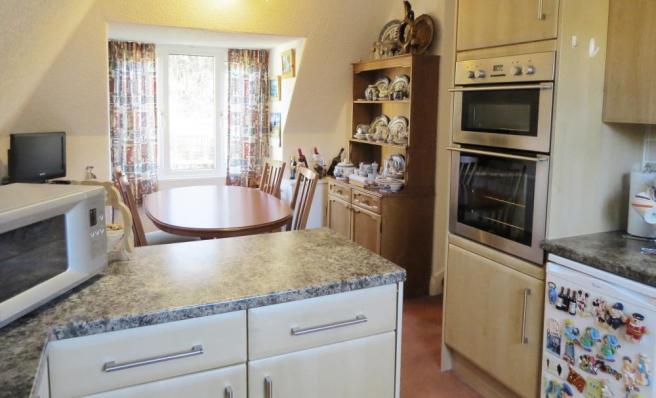
House For Sale £215,000
- *Wonderful four bedroom accommodation in an excellent location
- *Beautiful gardens to the rear with lovely summer house
- *Outbuildings allowing for a multitude of purposes
- *Stunning stained glass window
Full description
A delightful four bedroom, first and upper villa within a Victorian sandstone house, with beautiful enclosed gardens and several outbuildings to the rear.
DESCRIPTION: The main door is accessed either via a gate at the front of the property leading to a well-maintained pathway to the rear, or via the driveway at the rear with a gate leading down a private pathway to the main door. An internal staircase leads to a half landing with a magnificent stained-glass window, steps to the bathroom ahead and steps to a glazed door to the left. Through the glazed door, the main hallway has doors leading to the lounge, master bedroom, bedroom two and a further small staircase to the upper floor. The spacious lounge is impressive, with a high ceiling and a lovely window to the front allowing natural light and a stunning hand carved wooden fireplace surround, with tiled heath and gas fire. The kitchen and dining area are accessed via a door from the lounge. The kitchen features a good range of wall and base units with marble effect worktop over, an integrated gas hob, integrated double electric oven, space for under counter fridge and freezer, and space and plumbing for a washing machine. There are windows to the front and rear, and ample space for a table and chairs to allow for family dining. From the main hallway, the master bedroom and bedroom two are accessed. Both are very spacious and bright double rooms; the master bedroom has a lovely bay window to the front whilst the second bedroom has a bay window to the rear, optimising natural light whilst retaining plenty of character. Both benefit from fitted wardrobes, providing excellent storage space. Stairs leading to bedrooms three and four, which are both double rooms with windows to the rear providing great views over the garden; bedroom three also has a lovely sky light. Decorated in neutral tones, both bedrooms are cosy, provide access to the floored loft with ample storage and either one could be utilised as an office, study, nursery or snug. There is also a large cupboard located in the upper hallway, as well as a further open space ideal for storage under the stairs. The bathroom is accessed via the half-landing and features a beautiful four-piece suite comprising bath with shower attachment, large shower cubicle, wc and wash hand basin with glazed window to the rear and attractive spotlights on the lower level. There is also a storage cupboard located outside the bathroom door to the left.
OUTSIDE: There are wonderful fully enclosed gardens to the rear, fenced and bordered by gravel, mature plants and shrubs. Partly laid to lawn and partly paved, this garden area features a lovely fish pond, six fruit and vegetable patches which provide attraction for keen gardeners as well as an attractive decking area ideal for entertaining and al fresco dining. There are two greenhouses, a shed for storage and a beautiful summer house which is fitted with a kitchen, power and light. The back gate leads to a double garage, an extensive workshop and further garage which allows private parking space for several vehicles. These outbuildings are an absolute asset to the property and could be utilised for a variety of purposes.
ROOM SIZES:
Lounge: 4.56m x 4.30m
Kitchen/Dining Room: 4.73m x 3.00m
Bedroom One: 4.33m x 3.27m
Bedroom Two: 4.18m x 3.68m
Bedroom Three: 4.21m x 3.48m
Bedroom Four: 4.21m x 3.07m
Bathroom: 3.12m 2.13m
Garage: 7.92m x 7.36m
Workshop: 10.00m x 4.53m
Further garage: 4.58m x 2.60m
VIEWING: By appointment with Geo & Jas Oliver, W.S.
