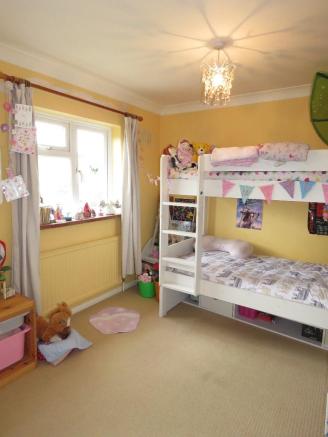
House For Sale £425,000
- Prime Rural Location
- Terraced Cottage
- Three Bedrooms
- Two Reception Rooms
- Courtyard and Cottage Garden
- Double Garage
- Ample Parking
- No Onward Chain
Full description
Tenure: Freehold
A beautiful terraced country cottage set in this desirable rural position with views over open countryside and fields. The accommodation offers: Kitchen, Dining Room, Living Room, Three Bedrooms and family bathroom. This property also benefits from a double garage and ample parking. Sold with No Onward Chain. Early viewing is essential.
Please call 01264 300300 for more information or an appointment to view.
Entrance Hall
Part glazed door with side lights, cloaks cupboard, parquet flooring, stairs to first floor, radiator.
Living Room
Double glazed window to front with views over open countryside, open fireplace with dual aspect wood burner through to dining room and tiled hearth, television and telephone connection points, radiator.
Dining / Family Room
Double glazed French doors to rear courtyard garden, open fireplace with dual aspect wood burner through to living room, radiator.
Kitchen
Double glazed window to rear, fitted with a range of shaker style base and wall mounted cupboards with contrasting work surfaces over, part tiled walls, stainless steel one and a half bowl sink and drainer with mixer tap, space for electric cooker, plumbing and space for washing machine and dishwasher, space for upright fridge/freezer, inset ceiling lights, tiled floor, electric meter cupboard, door to rear lobby.
Rear Lobby
Double glazed door to garden, wood laminate flooring, radiator.
Cloakroom
Double glazed obscure window to side, low level W.C, pedestal wash basin, wood laminate flooring, radiator.
First Floor
Landing
Large airing cupboard housing hot water cylinder and slatted shelving, loft access, radiator.
Bedroom One
Double glazed window to front with views over open countryside, built-in wardrobe, telephone point, radiator.
Bedroom Two
Double glazed window to rear with views over fields, built-in cupboard, radiator.
Bedroom Three / Study
Double glazed window to front, built-in wardrobe, telephone point, radiator.
Bathroom
Double glazed obscure window to rear, white suite comprising panel enclosed bath with mixer taps, separate shower cubicle with Quadrant shower, low level W.C, pedestal wash basin, part tiled walls, heated towel rail, laminate flooring, extractor fan.
Outside
Front
The main garden is to the front of the property and has a rural outlook. Predominately laid to lawn with well stocked flower and shrub borders, enclosed by a forsythia hedge to one side and mixed hedging to the other.
Rear Garden
A sheltered, attractive courtyard garden with a pleasant outlook backing onto fields, paved patio interspersed with cottage garden flowers and shrub borders, brick built shed, outside tap.
Garages
Two single garages, one with electric door and one with up and over door.
Parking
To the front and side of the garaging is a gravelled area for parking.
Tenure: Freehold
Services
Mains water, drainage, gas and electricity are connected.
Local Authority
Basingstoke & Deane - Band D
