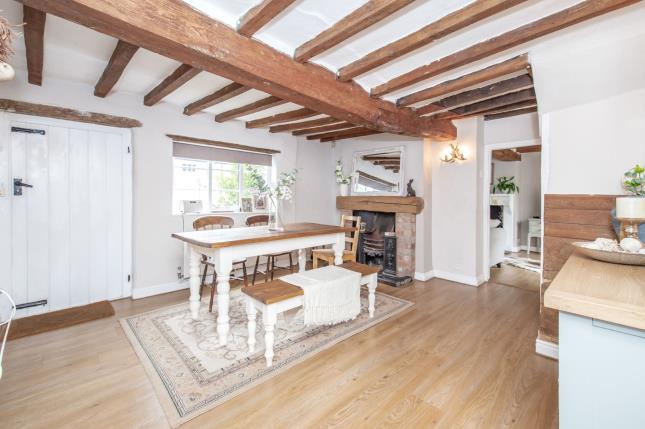
House For Sale £290,000
Frank Innes are delighted to offer this charming, character cottage set in the Idyllic rural location of Wymeswold. Dating back to the 17th Century this grade II listed home offers a relaxed village lifestyle at its best with a range of local pubs, a village shop and a pharmacy the location really doesn't get much better. Features include beamed ceilings, open fireplaces, cosy lounge with rear extension and modern bathroom with separate W.C***Being sold with No onward chain please call us now on to arrange a viewing of this delightful period property***
period property being sold with no onward chain
Sought after village location
character features
close to travel links
off road parking
private garden
Dining Room13'7" x 13' (4.14m x 3.96m). Walking through the front door to immediately reveal the character that this property provides with feature beamed ceilings throughout and open fireplace with re-claimed timber mantle piece and exposed brick surround. In addition the room offers high grade laminate flooring, inset book shelves, a double radiator and under stair cupboard providing extra storage space.
Kitchen13'2" x 7'9" (4.01m x 2.36m). With glazed windows to the front, side and rear this bright kitchen comprises of; Tiled work surfaces with decorative glazed border splashback, four ring gas hob with dual oven and grill beneath and extractor hood over, plumbing for washing machine, integrated dishwasher, belfast sink unit and mixer tap over, range of wall and base units in keeping with the character of the cottage, high grade laminate flooring, cupboard housing worcester bosch combination boiler, partially exposed woodwork to internal walls and double radiator.
Lounge13'1" x 10'2" (3.99m x 3.1m). Cosy and comforting with feature open fireplace complimented by exposed brick and timber surround, window to front elevation, high grade laminate flooring, double radiator and opening leading to;
Conservatory11'4" x 9'3" (3.45m x 2.82m). Brick and timber built construction with double glazed windows and laminate flooring with french doors opening to rear garden area.
Bathroom x . Two piece suite with panel bath and mixer shower over, wash hand basin, feature tiled floor, window to rear elevation and double radiator.
W.C. x . Low level w.c., corner bracketed wash hand basin, feature tiled floor and window to rear elevation.
Master Bedroom15'1" x 13'11" (4.6m x 4.24m). With partially vaulted ceiling, exposed trusses and purlins, front elevation window, period cast iron grate to the chimney breast, double radiator and door leading to;
Bedroom Two13'8" x 10'8" (4.17m x 3.25m). Another spacious bedroom offering a window to the front elevation, exposed timbers, built in wardrobe and double radiator.
Outside x . To the front the property has a low level stone wall with gated access followed by cobbled path leading to a thatched front porch entrance. Off road parking is provided by side stoned driveway with further access to rear garden where you will find a raised lawn with retaining wall, paved patio area and wooden built shed.
period property being sold with no onward chain
Sought after village location
character features
close to travel links
off road parking
private garden
Dining Room13'7" x 13' (4.14m x 3.96m). Walking through the front door to immediately reveal the character that this property provides with feature beamed ceilings throughout and open fireplace with re-claimed timber mantle piece and exposed brick surround. In addition the room offers high grade laminate flooring, inset book shelves, a double radiator and under stair cupboard providing extra storage space.
Kitchen13'2" x 7'9" (4.01m x 2.36m). With glazed windows to the front, side and rear this bright kitchen comprises of; Tiled work surfaces with decorative glazed border splashback, four ring gas hob with dual oven and grill beneath and extractor hood over, plumbing for washing machine, integrated dishwasher, belfast sink unit and mixer tap over, range of wall and base units in keeping with the character of the cottage, high grade laminate flooring, cupboard housing worcester bosch combination boiler, partially exposed woodwork to internal walls and double radiator.
Lounge13'1" x 10'2" (3.99m x 3.1m). Cosy and comforting with feature open fireplace complimented by exposed brick and timber surround, window to front elevation, high grade laminate flooring, double radiator and opening leading to;
Conservatory11'4" x 9'3" (3.45m x 2.82m). Brick and timber built construction with double glazed windows and laminate flooring with french doors opening to rear garden area.
Bathroom x . Two piece suite with panel bath and mixer shower over, wash hand basin, feature tiled floor, window to rear elevation and double radiator.
W.C. x . Low level w.c., corner bracketed wash hand basin, feature tiled floor and window to rear elevation.
Master Bedroom15'1" x 13'11" (4.6m x 4.24m). With partially vaulted ceiling, exposed trusses and purlins, front elevation window, period cast iron grate to the chimney breast, double radiator and door leading to;
Bedroom Two13'8" x 10'8" (4.17m x 3.25m). Another spacious bedroom offering a window to the front elevation, exposed timbers, built in wardrobe and double radiator.
Outside x . To the front the property has a low level stone wall with gated access followed by cobbled path leading to a thatched front porch entrance. Off road parking is provided by side stoned driveway with further access to rear garden where you will find a raised lawn with retaining wall, paved patio area and wooden built shed.
