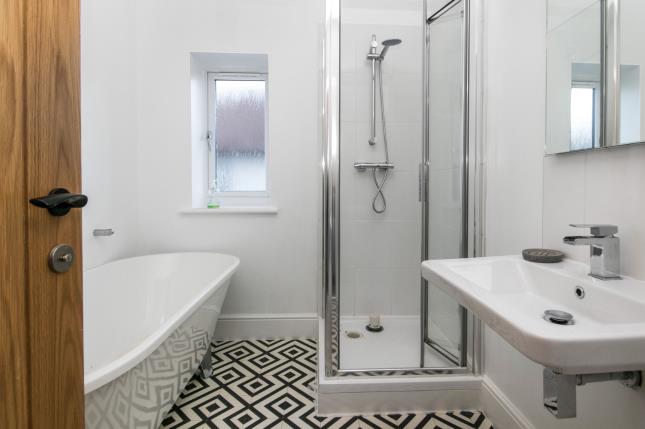
House For Sale £325,000
Being sold with no onward chain is this lovely family sized home which benefits from double glazing, gas heating and it has four bedrooms with the master bedroom having a dressing room and en-suite shower. There is a welcoming hallway with parquet flooring, living room, kitchen with dining area, utility and a study/family room. The property is on a corner plot with front and side lawned gardens. There is paved terrace to the rear with a driveway and garage.
Upper Prestatyn location
Corner Plot
Four bedrooms
En-suite and dressing room
Garage and driveway
No Chain
Porch x . Front door. Tiled flooring, further door into the hallway.
Hall x . Lovely welcoming hall with glazed circular window facing the front. Parquet flooring, stairs rising off.
WC One 3'3" x 5' (1m x 1.52m). Double glazed uPVC window facing the side. Tiled flooring. Low level WC, wash hand basin.
Lounge 12'6" x 12' (3.8m x 3.66m). Feature corner double glazed uPVC bay window and further double glazed window to the front elevation. Radiator, inset marble style fireplace, laminate flooring.
Kitchen with open plan family area 19'4" x 17'11" (5.9m x 5.46m). UPVC French and side double glazed door. Double aspect double glazed uPVC bay windows facing the front and side. Two vertical wall mounted radiators, wooden effect tiled flooring, ceiling spotlights. Roll top work surface with white high gloss coloured built-in wall and base with island unit, stainless steel sink and with mixer tap, integrated electric oven, halogen hob, over hob extractor.
Utility 3'6" x 6'8" (1.07m x 2.03m). Side double glazed door. Tiled flooring. Space and plumbing for washing machine.
Snug/
Study Room 9'11" x 7'1" (3.02m x 2.16m). Double glazed uPVC window facing the side. Radiator, parquet style flooring, wall mounted boiler.
Landing x . Loft access . Double glazed window facing the side.
Bathroom One x . Double glazed uPVC window facing the side. Heated towel rail, tiled flooring, ceiling spotlights. Low level WC, feature freestanding bath with shower attachment, shower cubicle, wash hand basin, extractor fan.
Separate WC 5'4" x 3'1" (1.63m x 0.94m). UPVC double glazed window, vanity sink unit, low level WC, tiled wall and floor.
Master Bedroom 11'6" x 10'11" (3.5m x 3.33m). Double glazed uPVC bay window facing the side. Radiator, laminate flooring. Walk in dressing room which measures 6'7 x 4'8.
En-suite shower 4'11" x 7'10" (1.5m x 2.39m). Double glazed uPVC window. Low level WC, corner shower, vanity unit, extractor fan.
Bedroom Two 12'8" x 12'4" (3.86m x 3.76m). Feature corner double glazed uPVC bay window facing the side with a further double glazed window overlooking the front. Radiator, laminate flooring.
Bedroom Three 11'10" x 6'7" (3.6m x 2m). Double glazed uPVC window. Radiator, laminate flooring.
Bedroom Four 9'1" x 7'11" (2.77m x 2.41m). Double glazed uPVC window facing the front. Radiator.
Outside x . The property is positioned on a corner plot with front side and rear gardens. It is accessed via a single gate with pathway leading to the front door. There are enclosed lawned areas to the front and side. The rear has a concrete driveway leading to a detached garage. Adjacent is a further small lawn. There is security lighting.
Upper Prestatyn location
Corner Plot
Four bedrooms
En-suite and dressing room
Garage and driveway
No Chain
Porch x . Front door. Tiled flooring, further door into the hallway.
Hall x . Lovely welcoming hall with glazed circular window facing the front. Parquet flooring, stairs rising off.
WC One 3'3" x 5' (1m x 1.52m). Double glazed uPVC window facing the side. Tiled flooring. Low level WC, wash hand basin.
Lounge 12'6" x 12' (3.8m x 3.66m). Feature corner double glazed uPVC bay window and further double glazed window to the front elevation. Radiator, inset marble style fireplace, laminate flooring.
Kitchen with open plan family area 19'4" x 17'11" (5.9m x 5.46m). UPVC French and side double glazed door. Double aspect double glazed uPVC bay windows facing the front and side. Two vertical wall mounted radiators, wooden effect tiled flooring, ceiling spotlights. Roll top work surface with white high gloss coloured built-in wall and base with island unit, stainless steel sink and with mixer tap, integrated electric oven, halogen hob, over hob extractor.
Utility 3'6" x 6'8" (1.07m x 2.03m). Side double glazed door. Tiled flooring. Space and plumbing for washing machine.
Snug/
Study Room 9'11" x 7'1" (3.02m x 2.16m). Double glazed uPVC window facing the side. Radiator, parquet style flooring, wall mounted boiler.
Landing x . Loft access . Double glazed window facing the side.
Bathroom One x . Double glazed uPVC window facing the side. Heated towel rail, tiled flooring, ceiling spotlights. Low level WC, feature freestanding bath with shower attachment, shower cubicle, wash hand basin, extractor fan.
Separate WC 5'4" x 3'1" (1.63m x 0.94m). UPVC double glazed window, vanity sink unit, low level WC, tiled wall and floor.
Master Bedroom 11'6" x 10'11" (3.5m x 3.33m). Double glazed uPVC bay window facing the side. Radiator, laminate flooring. Walk in dressing room which measures 6'7 x 4'8.
En-suite shower 4'11" x 7'10" (1.5m x 2.39m). Double glazed uPVC window. Low level WC, corner shower, vanity unit, extractor fan.
Bedroom Two 12'8" x 12'4" (3.86m x 3.76m). Feature corner double glazed uPVC bay window facing the side with a further double glazed window overlooking the front. Radiator, laminate flooring.
Bedroom Three 11'10" x 6'7" (3.6m x 2m). Double glazed uPVC window. Radiator, laminate flooring.
Bedroom Four 9'1" x 7'11" (2.77m x 2.41m). Double glazed uPVC window facing the front. Radiator.
Outside x . The property is positioned on a corner plot with front side and rear gardens. It is accessed via a single gate with pathway leading to the front door. There are enclosed lawned areas to the front and side. The rear has a concrete driveway leading to a detached garage. Adjacent is a further small lawn. There is security lighting.
