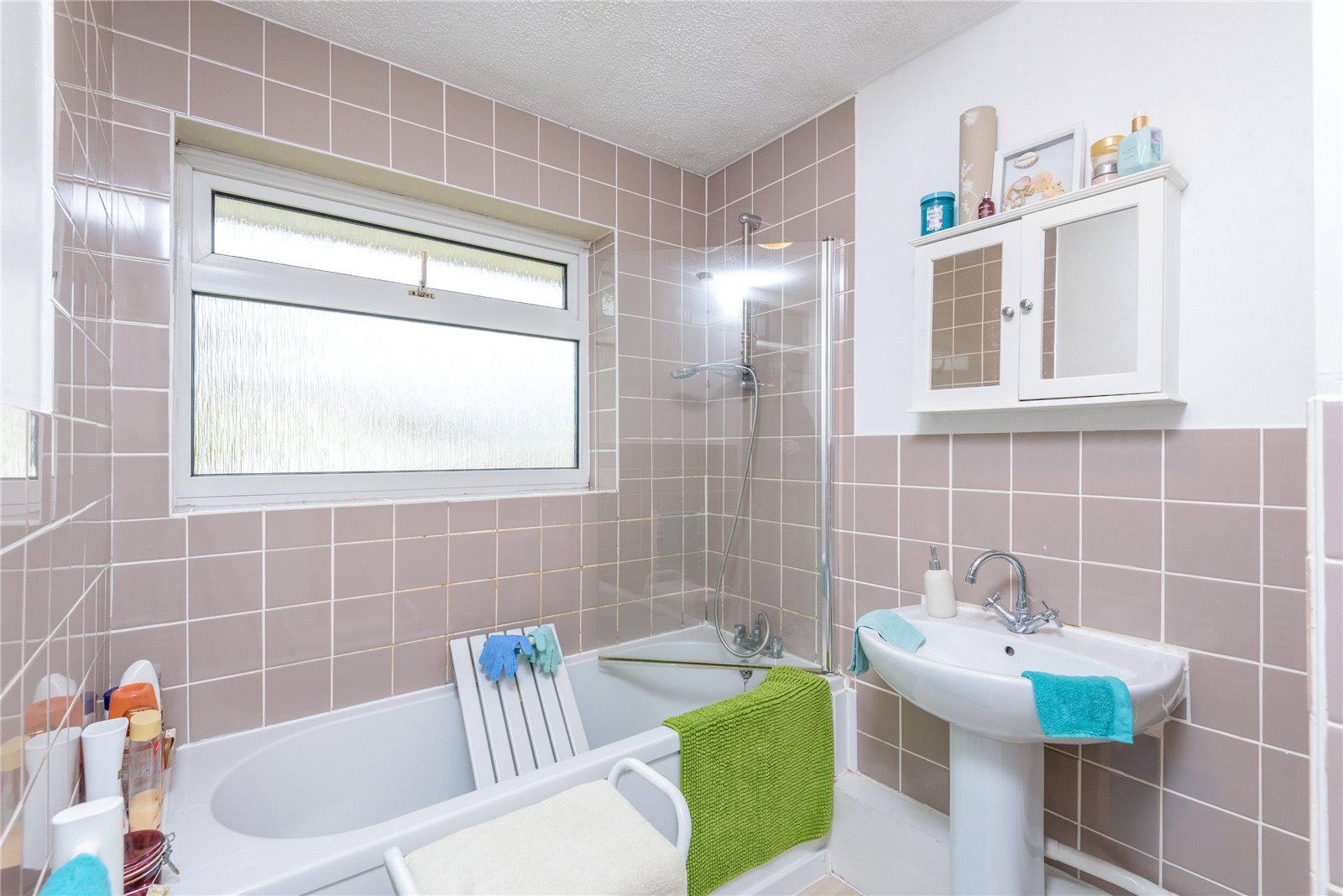
House For Sale £299,995
An exceptionally spacious three bedroom family home that offers bright, well proportioned rooms, a private driveway to a semi-integral garage, a delightful, low maintenance rear garden and glorious first floor open farmland views. Close to Village Shops - offered with no onward chain.
Entrance
A uPVC double glazed entrance door leads into the:
Entrance Porch
UPVC double glazed windows to front and side. Cloaks hanging space. A further obscure glazed entrance door leads into the:
Lounge/Dining Room (8.53m x 3.05m (28' 0" x 10' 0"))
An impressive dual aspect room with uPVC double glazed windows to front and rear. Two radiators. Television aerial point. Dado rail. Turned staircase to first floor landing. Wall mounted central heating thermostat. Coved cornice to ceiling. A double width flat headed opening leads through to the:
Fitted Kitchen (3.38m x 3.18m (11' 1" x 10' 5"))
Double glazed door giving access to the rear garden and double glazed window to rear. The Kitchen has been fitted with a range of base and eye level cabinets in gloss fronted white units with rolled edged granite effect working surfaces and inset stainless steel sink unit with mixer tap. The integrated appliances include split level fan assisted electric oven with four ring gas hob and concealed extractor canopy. Ceramic tiled splashbacks to all working surface areas. Space, plumbing and drainage for automatic washing machine and dishwasher. Further appliance space. Space for upright fridge/freezer. Heated towel rail. Wall mounted gas boiler serving domestic hot water and central heating system.
The First Floor Accommodation Comprises
Part Galleried Landing
Access to insulated roof space. Radiator. Doors lead off to first floor rooms.
Bedroom One (4.4m x 3.68m (14' 5" x 12' 1"))
(excluding wardrobe cupboard). Obscure double glazed window to rear. Radiator. Access to double fronted wardrobe cupboard with overhead cabinet.
Bedroom Two (3.2m x 3.1m (10' 6" x 10' 2"))
Double glazed window to front. Radiator. Access to double fronted wardrobe cupboard with overhead cabinet. Coved cornice to ceiling.
Bedroom Three (3.07m x 2.26m (10' 1" x 7' 5"))
Double glazed window to front with far reaching views across open farmland. Radiator.
Bathroom
Obscure double glazed window to rear. Fitted with a two piece suite comprising panel enclosed bath with frameless glass shower screen and mixer tap with shower attachment and pedestal wash hand basin with mixer tap. Heated towel rail. Access to linen storage cupboard with overhead cabinet. Full ceramic tiling to the bath and shower area with half height tiling to the remainder. Drop light switch.
Separate W.C.
Fitted with low level w.c.
Garden
The garden is laid to artificial lawn and slate effect sandstone full width sun terrace, ideal for dining 'al fresco'. Fencing to both sides and rear boundary. External water supply.
Front Garden
Laid to lawn with independent driveway to:
Semi-Integral Garage
Up and over door to front, power and light connected
Entrance
A uPVC double glazed entrance door leads into the:
Entrance Porch
UPVC double glazed windows to front and side. Cloaks hanging space. A further obscure glazed entrance door leads into the:
Lounge/Dining Room (8.53m x 3.05m (28' 0" x 10' 0"))
An impressive dual aspect room with uPVC double glazed windows to front and rear. Two radiators. Television aerial point. Dado rail. Turned staircase to first floor landing. Wall mounted central heating thermostat. Coved cornice to ceiling. A double width flat headed opening leads through to the:
Fitted Kitchen (3.38m x 3.18m (11' 1" x 10' 5"))
Double glazed door giving access to the rear garden and double glazed window to rear. The Kitchen has been fitted with a range of base and eye level cabinets in gloss fronted white units with rolled edged granite effect working surfaces and inset stainless steel sink unit with mixer tap. The integrated appliances include split level fan assisted electric oven with four ring gas hob and concealed extractor canopy. Ceramic tiled splashbacks to all working surface areas. Space, plumbing and drainage for automatic washing machine and dishwasher. Further appliance space. Space for upright fridge/freezer. Heated towel rail. Wall mounted gas boiler serving domestic hot water and central heating system.
The First Floor Accommodation Comprises
Part Galleried Landing
Access to insulated roof space. Radiator. Doors lead off to first floor rooms.
Bedroom One (4.4m x 3.68m (14' 5" x 12' 1"))
(excluding wardrobe cupboard). Obscure double glazed window to rear. Radiator. Access to double fronted wardrobe cupboard with overhead cabinet.
Bedroom Two (3.2m x 3.1m (10' 6" x 10' 2"))
Double glazed window to front. Radiator. Access to double fronted wardrobe cupboard with overhead cabinet. Coved cornice to ceiling.
Bedroom Three (3.07m x 2.26m (10' 1" x 7' 5"))
Double glazed window to front with far reaching views across open farmland. Radiator.
Bathroom
Obscure double glazed window to rear. Fitted with a two piece suite comprising panel enclosed bath with frameless glass shower screen and mixer tap with shower attachment and pedestal wash hand basin with mixer tap. Heated towel rail. Access to linen storage cupboard with overhead cabinet. Full ceramic tiling to the bath and shower area with half height tiling to the remainder. Drop light switch.
Separate W.C.
Fitted with low level w.c.
Garden
The garden is laid to artificial lawn and slate effect sandstone full width sun terrace, ideal for dining 'al fresco'. Fencing to both sides and rear boundary. External water supply.
Front Garden
Laid to lawn with independent driveway to:
Semi-Integral Garage
Up and over door to front, power and light connected
