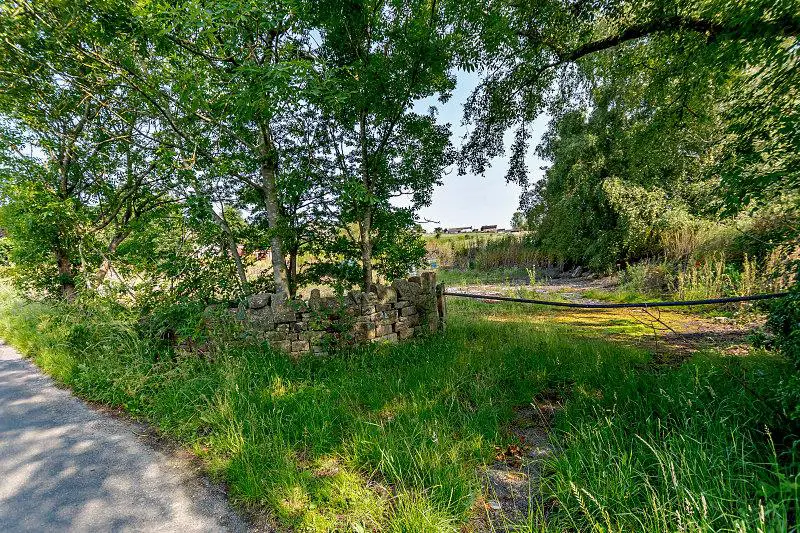
Land For Sale £380,000
Situated in the village of Pentrich is a large 1/3 acre plot with planning permission in place to construct a modern individual, architect designed split level, five bedroom property, with double garage measuring circa 3,500 sq.ft.
The design of the property provides a modern open plan living space with lots of natural light. The ground floor of the property will have a stunning open plan kitchen and dining area that leads through to a west facing garden room. Off the kitchen is access to the utility room and the double garage. Located off the kitchen is a large family room with bi fold doors leading out to the large west facing patio area.
There are three double bedrooms on the ground floor, of which two will have ensuites with showers, whilst the master bedroom will boast an ensuite shower and bath. In addition to this the master bedroom will have a walk in wardrobe and sliding doors leading out to the patio area.
The spiral staircase leads to the first floor landing area. This floor boasts a further two double bedrooms with feature roof lights, a shower room and a large home office or sixth bedroom.
Note: All the material on the site can/will be removed by the vendor prior to sale. The site will be left flat and ready. Further information pertaining to the planning permission can be obtained via the application number ava/2018/0830.
*Exempt from Stamp Duty*
Please Click on the Property Brochure below for full details of this property, or call us for more information.
The design of the property provides a modern open plan living space with lots of natural light. The ground floor of the property will have a stunning open plan kitchen and dining area that leads through to a west facing garden room. Off the kitchen is access to the utility room and the double garage. Located off the kitchen is a large family room with bi fold doors leading out to the large west facing patio area.
There are three double bedrooms on the ground floor, of which two will have ensuites with showers, whilst the master bedroom will boast an ensuite shower and bath. In addition to this the master bedroom will have a walk in wardrobe and sliding doors leading out to the patio area.
The spiral staircase leads to the first floor landing area. This floor boasts a further two double bedrooms with feature roof lights, a shower room and a large home office or sixth bedroom.
Note: All the material on the site can/will be removed by the vendor prior to sale. The site will be left flat and ready. Further information pertaining to the planning permission can be obtained via the application number ava/2018/0830.
*Exempt from Stamp Duty*
Please Click on the Property Brochure below for full details of this property, or call us for more information.
