Number of listings: 50+
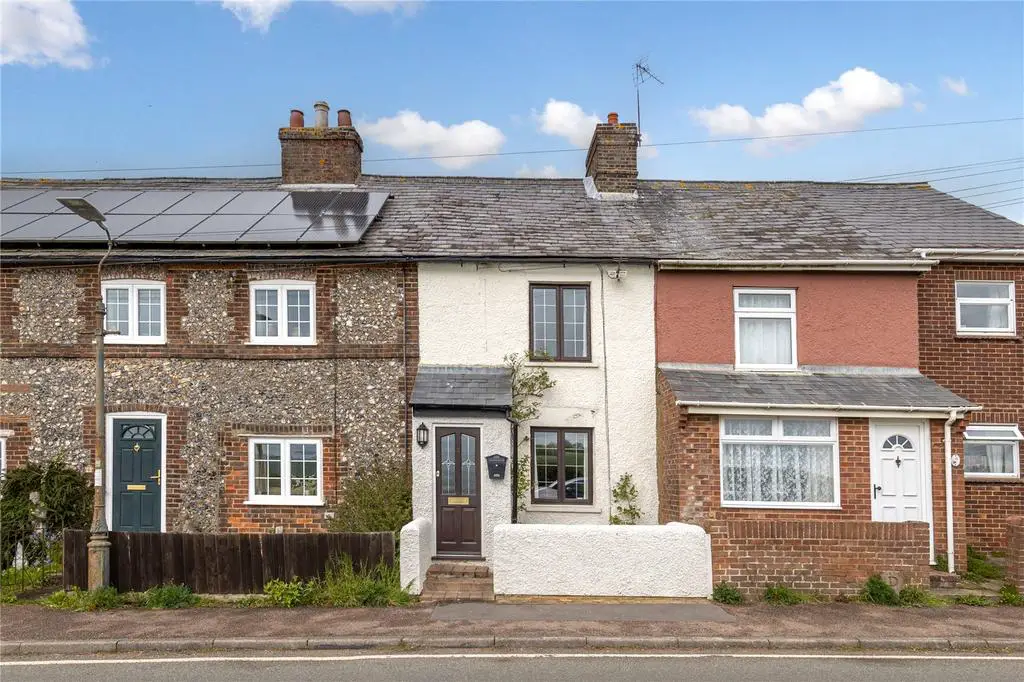
House For Sale , Offley, Hitchin SG5
£
325,000
* URBAN & RURAL STOPSLEY* COTTAGE* STUNNING VIEWS* We are proud to bring to market this 1800's cottage with countryside views and a beautiful garden …
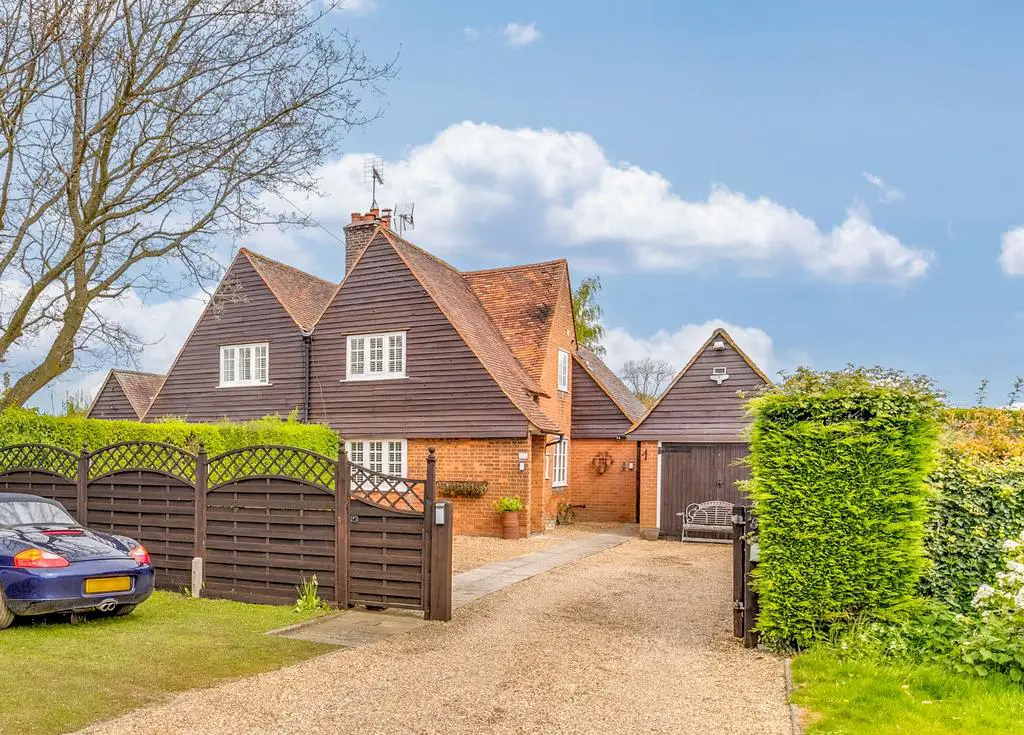
House For Sale , Park Lane, Old Knebworth, Hertfordshire, SG3
£
675,000
This delightful Grade II Listed semi-detached 'Lutyens' house was built around the turn of the last century and offers flexible accommodation in a fi…

House For Sale , East Street, Lilley Hertfordshire
£
225,000
COUNTRY LIVING Lilley is a small village and civil parish situated between Hitchin and Luton in Hertfordshire, England. Lilley stands on high ground:…
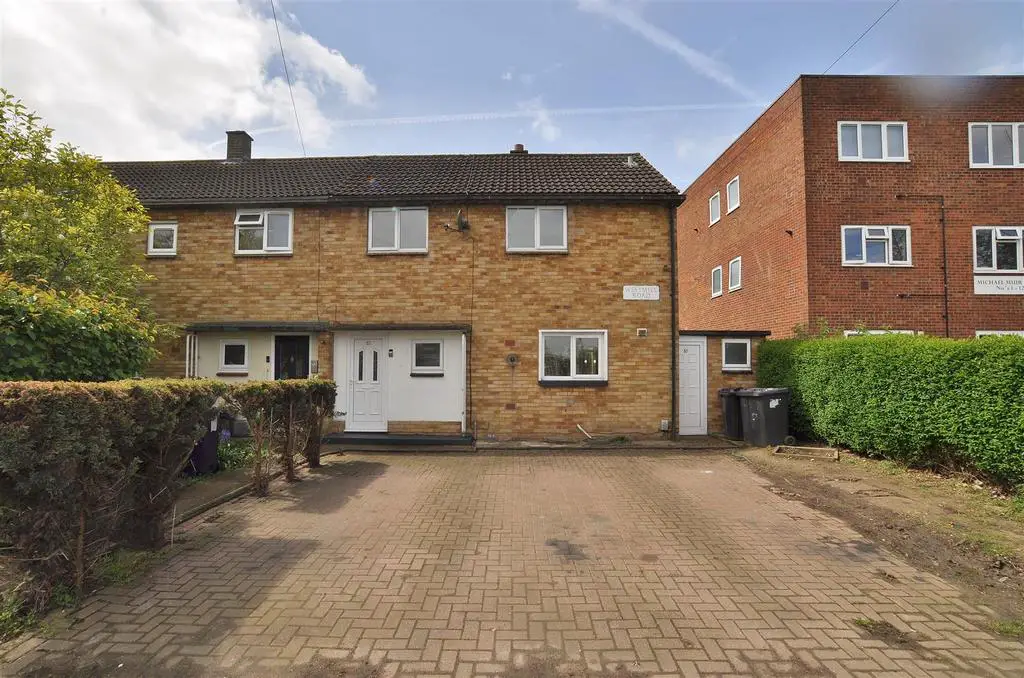
House For Sale , Westmill Road, Hitchin
£
375,000
MAKE THIS PROPERTY YOUR DREAM HOME! Belvoir a delighted to market this well-proportioned three bedroom family home located on Westmill Road in the pi…

House For Sale , Benslow Lane, Hitchin, SG4
£
1,825,000
Set behind the amazing gated entrance is this spectacular family home which is located in one of Hitchin's prime residential locations and offers bea…

House For Sale , Church Close, Codicote, Hertfordshire, SG4
£
625,000
This spacious detached 2 bedroom bungalow is located at the beginning of a small cul-de-sac turning close to the village centre and local amenities. …

House For Sale , The Paddocks, Codicote
£
330,000
Situated at the end of this popular cul de sac and backing onto open farmland we have pleasure in offering this TWO BEDROOM TERRACED HOUSE WITH ALLOC…

House For Sale , West Street, Lilley, Hertfordshire, LU2
£
920,000
A five bedroom detached house with an integral garage set in a plot of 0.15acres in a conservation area in the Hertfordshire village of Lilley. The h…

House For Sale , Grovelands Avenue, Hitchin, SG4
£
475,000
A spacious family home located in the highly sought after ‘Rose Hill area’ of Hitchin close to schools, the mainline railway station and town centre.…
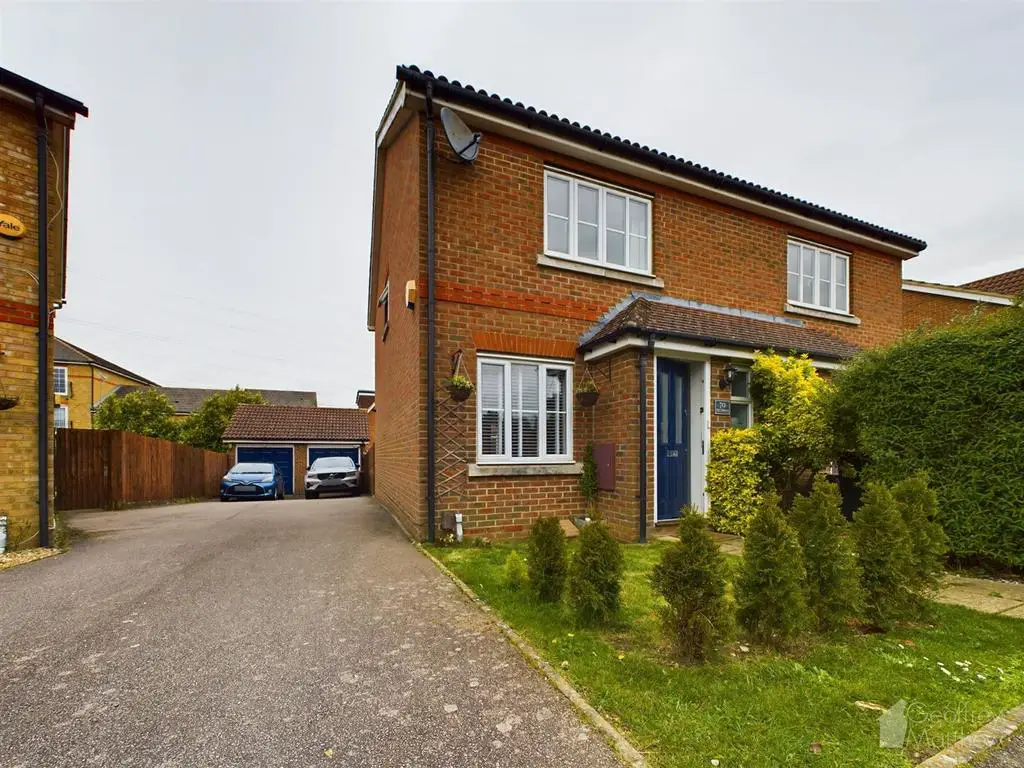
House For Sale , The Chilterns , Great Ashby, Stevenage SG1
£
360,000
Excellently Presented THREE BEDROOM SEMI DETACHED with GARAGE and DRIVEWAY for Two Cars Peacefully Positioned within Catchment of Round Diamond Schoo…

House For Sale , Peppercorn Walk, Hitchin
£
465,000
Welcome to this charming property located on Peppercorn Walk in the sought-after area of Hitchin. This delightful house boasts a spacious reception r…
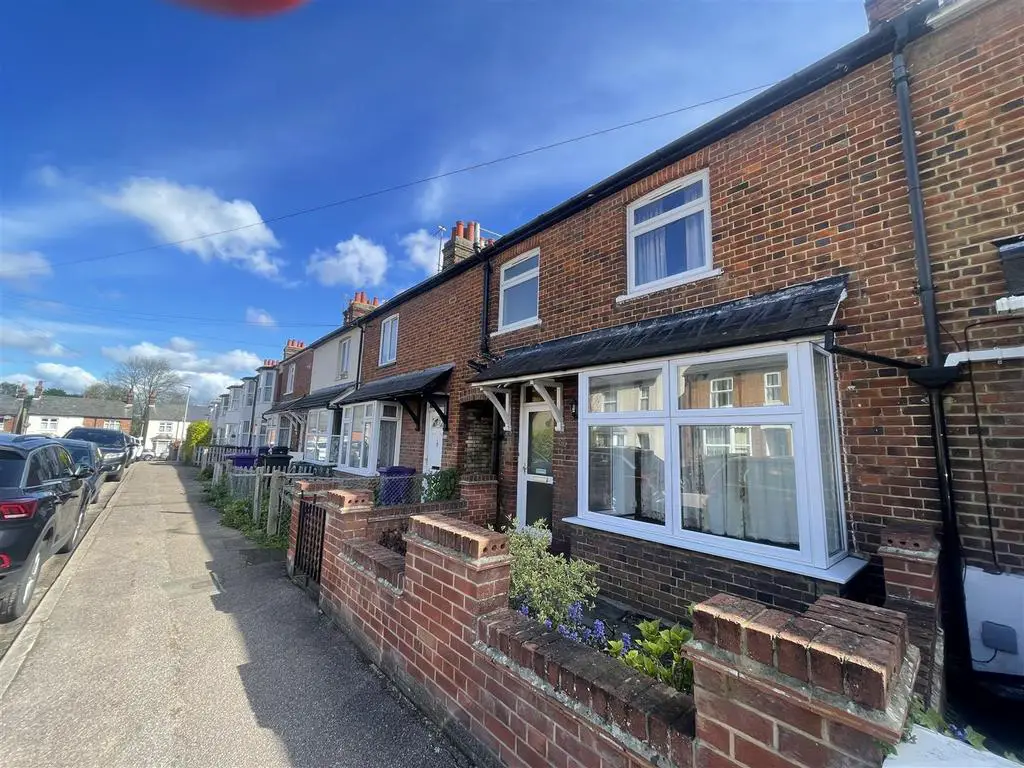
House For Sale , Kings Road, Hitchin
£
450,000
VIEWINGS TO COMMENCE 27TH APRIL 2024. CHAIN FREE SALE! Whilst requiring modernisation, this three double bedroom Victorian era house has so much pote…

House For Sale , West Hill, Hitchin
£
1,100,000
A beautifully presented and attractive 1930's built detached house that stands on a private, southerly facing landscaped plot with off street parking…
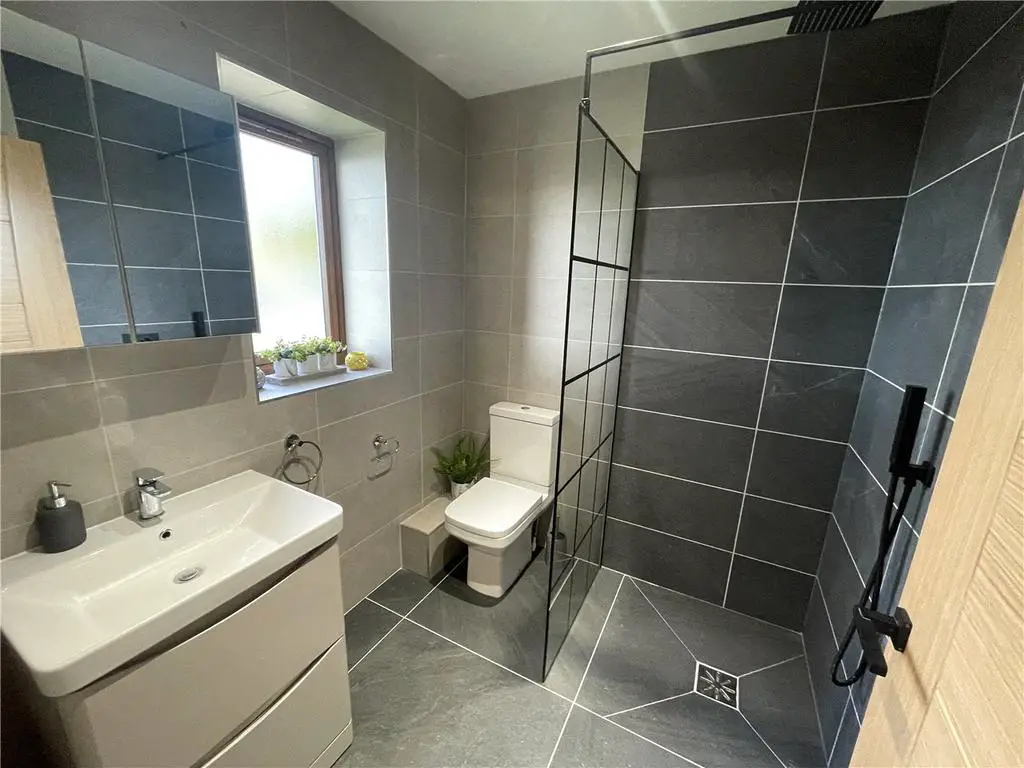
House For Sale , Bayeux Oaks, Kimpton Road, Hitchin, Hertfordshire
£
1,100,000
The Property: LAST REMAINING HOME!! Oak Lodge is a luxurious four bedroom detached home on a sizeable plot with breathtaking countryside views. This …

House For Sale , Kershaws Hill, Hitchin
£
675,000
Welcome to this exquisite three bedroom semi-detached house located in the highly sought-after area of Kershaws Hill in Hitchin. With its extended la…

House For Sale , Beech Way, Wheathampstead, St. Albans
£
1,050,000
The Property: Welcome to Beech Way, where luxury meets tranquillity in the picturesque hamlet of Blackmore End. Step into this marvellous detached bu…

House For Sale , Warwick at Hedera Gardens, Royston Hampshire Road SG8
£
507,000
From the impressive wood cladding that enhances the roofline to the decorative door cornice that adds elegance to the entrance, The Warwick has an au…

House For Sale , Village Street, Langley, Hitchin, SG4
£
575,000
Located in the picturesque hamlet of Langley is this beautifully presented detached bungalow centrally positioned on a good size plot. The accommodat…

House For Sale , Garden Fields, Offley, Hitchin, SG5
£
625,000
This wonderful four bedroom semi-detached family home forms part of this lovely community at Garden Fields which is a lovely development built by Cro…

House For Sale , Icknield Close, Ickleford, Hitchin, SG5
£
260,000
Set within the ever popular village of Ickleford and placed at the end of a cul-de-sac is this well presented and much improved duplex maisonette. Wi…

House For Sale , Horn Hill, Whitwell, HITCHIN, SG4
£
315,000
Welcome to Old Hall Court, where timeless elegance meets modern comfort. Nestled in the heart of Whitwell, this charming two-bedroom maisonette offer…

House For Sale , High Avenue, Letchworth Garden City, SG6 3QW
£
250,000
This very well presented maisonette offers two double bedrooms, large lounge/diner, bathroom and newly refurbished kitchen. The property also comes w…

House For Sale , Letchworth Garden City SG6
£
220,000
Features include a useful entrance porch, spacious lounge/diner, inner hall with storage, bathroom suite comprising panel enclosed bath with shower o…

House For Sale , Hitchin, Hitchin SG5
£
450,000
Step into this charming three-bedroom semi-detached house nestled in this desirable location. Offering a modern layout, this home offers an entrance …

House For Sale , Lilburn Avenue, Royston, Hertfordshire, SG8
£
440,000
INTRODUCTION A very well presented home that is offered for sale in as good as new condition! Built in 2021 by Linden homes, then decorated by the cu…

House For Sale , Bury End, Royston SG8
£
800,000
*Chain Free* Stunning 4 Bedroom Grade II listed detached home surrounded by open countryside. With a Triple garage, office space/outbuildings and a h…

House For Sale , Hitchin Hill, Hitchin, Hertfordshire, SG4
£
2,200,000
An Edwardian link detached five bedroom house with a gated entrance, extensive parking, and just under 1 acre of landscaped gardens, walking distance…

House For Sale , Bendish, Hertfordshire
£
575,000
A charming converted chapel which was constructed in approx.1865, featuring an exceptionally well presented interior and a landscaped garden, set in …

House For Sale , Millstream Close, Hitchin
£
220,000
TRULY A LOVELY MAISONETTE! Belvoir are delighted to market this property with no upward chain, which benefits from double glazing, gas central heatin…

House For Sale , Verulam Road, Hitchin
£
635,000
A very well presented spacious Three Bedroomed Townhouse in Prime Verulam Road Location. Are you searching for a lovely home in the heart of town? Lo…

House For Sale , Letchworth Garden City, Letchworth Garden City SG6
£
800,000
Nestled within the prestigious development of Manor Park, this beautifully presented modern residence offers a blend of elegance and contemporary liv…

House For Sale , Shooters Lodge. Private Road, Putteridge Bury Estate, Hertfordshire
£
925,000
Welcome to Shooters Lodge! Set along a private road and estate steeped with history, character and charm! A rare and exciting opportunity to not only…

House For Sale , Bowershott, Letchworth Garden City, SG6
£
620,000
This detached property in a much sought after location is offered CHAIN FREE. Located in the Lordship Estate of Letchworth, amenities are within walk…
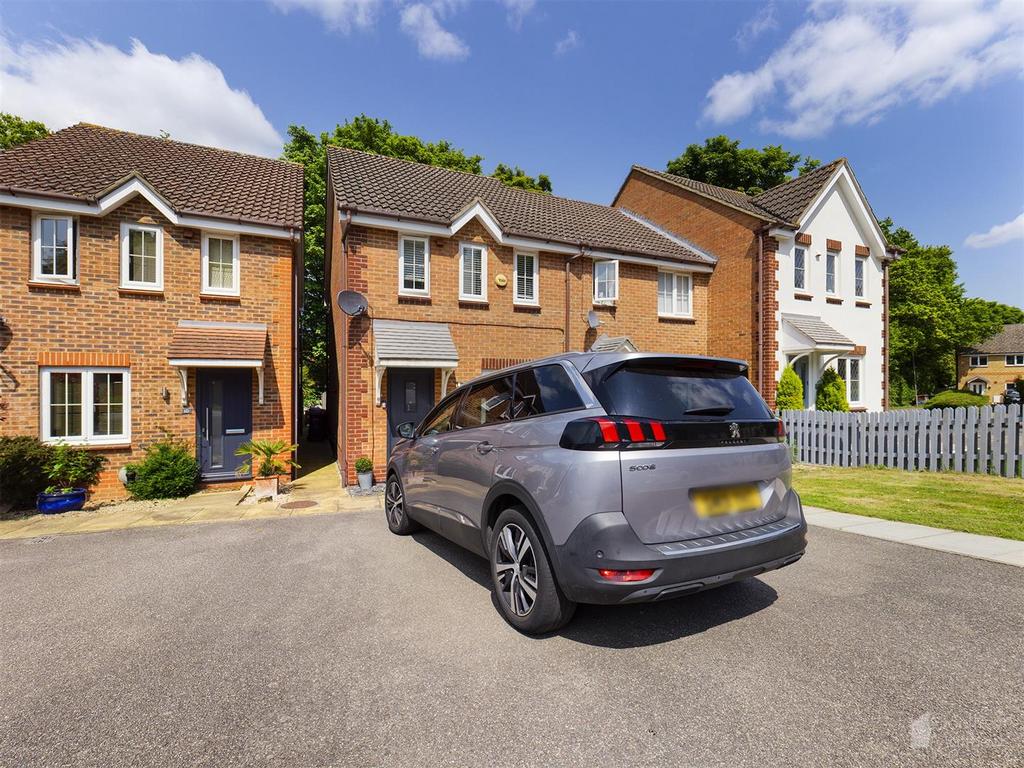
House For Sale , Foyle Close, Great Ashby, Stevenage SG1
£
365,000
IMPRESSIVELY PRESENTED and PEACEFULLY Located Three Bedroom End Of Terraced FAMILY HOME in the Early Phase of Great Ashby with DRIVEWAY FOR TWO CARS.…
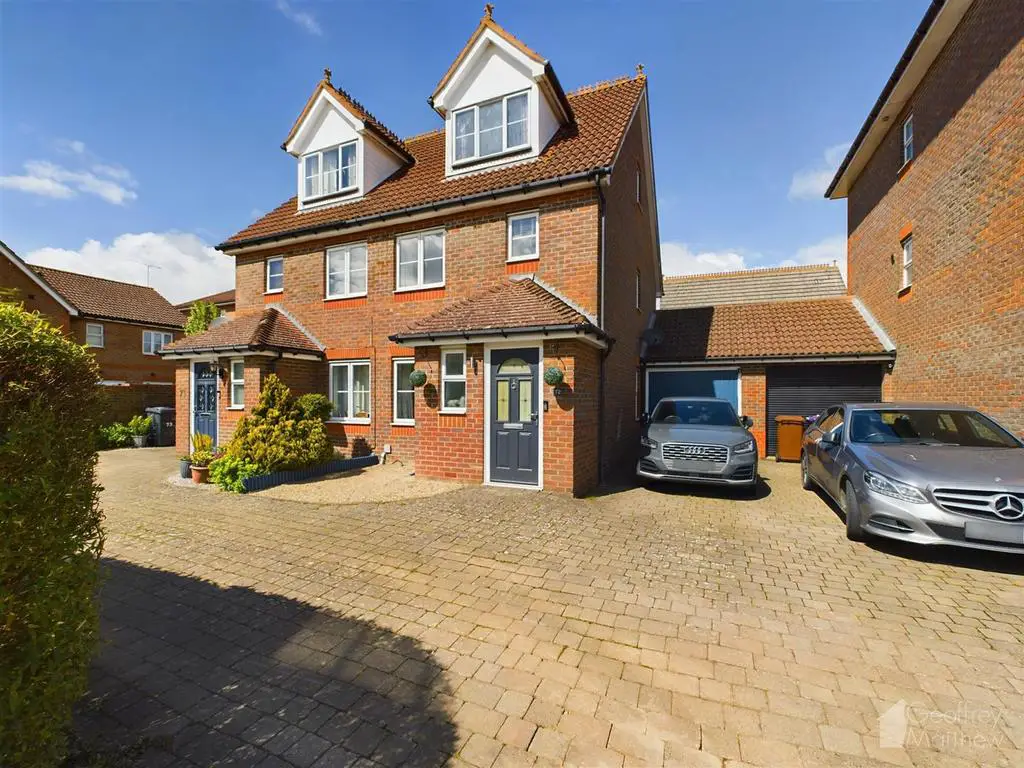
House For Sale , Great Ashby Way, Stevenage SG1
£
410,000
* THREE BEDROOM SEMI DETACHED HOUSE WITHIN TOUCHING DISTANCE OF THE EXTREMELY SOUGHT AFTER ROUND DIAMOND PRIMARY SCHOOL* This Attractive Family Home …

House For Sale , Orwell View, Baldock SG7
£
175,000
ONE BEDROOM GROUND FLOOR MAISONETTE FITTED KITCHEN, BATHROOM, LOUNGE, ALLOCATED PARKING, GAS CENTRAL HEATING, QUIET LOCATION.

House For Sale , Kimpton, Hitchin SG4
£
1,750,000
The Property: A delightful five bedroom, Grade II listed detached character home in a superb central village location. This gorgeous home oozes charm…

House For Sale , Little Wymondley, Hitchin, Hertfordshire, SG4
£
399,950
Introduction Welcome to this delightful three-bedroom house, nestled in the picturesque village of Little Wymondley, Hertfordshire. Boasting a well-p…

House For Sale , Plot 34, Rowan at Burford Grange, Ickleford Bedford road, Ickleford SG5 3XS
£
899,950
Tenure: Private Service Charge: £311 Council Tax: TBC Management fee: N/A
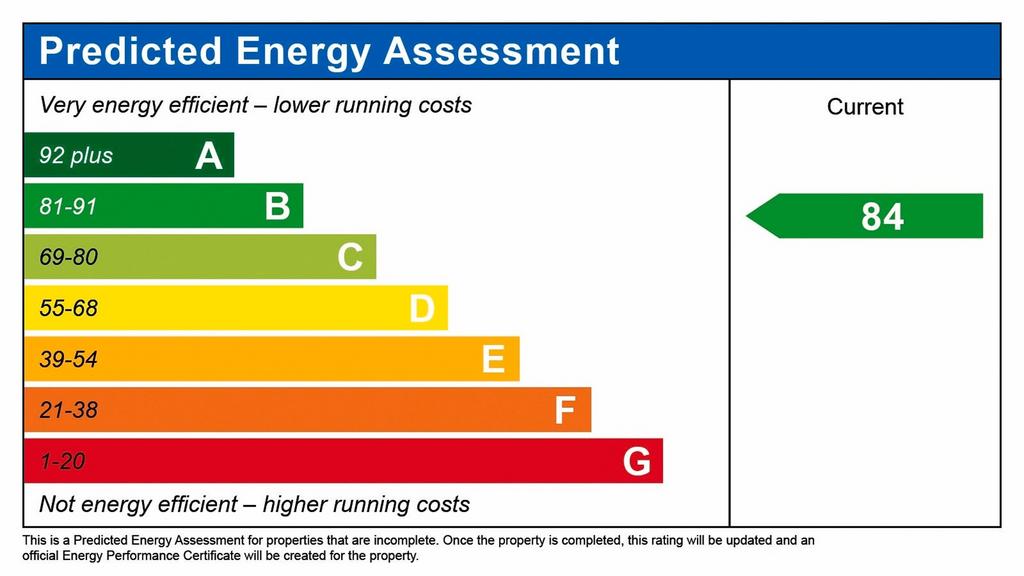
House For Sale , Plot 40, Laurel at Burford Grange, Ickleford Bedford road, Ickleford SG5 3XS
£
740,000
Tenure: Private Service Charge: £311 Council Tax: TBC Management fee: N/A

House For Sale , Halsey Drive, Hitchin, SG4
£
485,000
Offered to the market with no onward chain, this extended three bedroom semi detached house benefits from a Southerly facing garden, garage and drive…

House For Sale , London Road, Barkway SG8
£
890,000
This impressive double bay fronted period property circa 1920, sympathetically modernised and extended with wraparound established gardens, is situat…
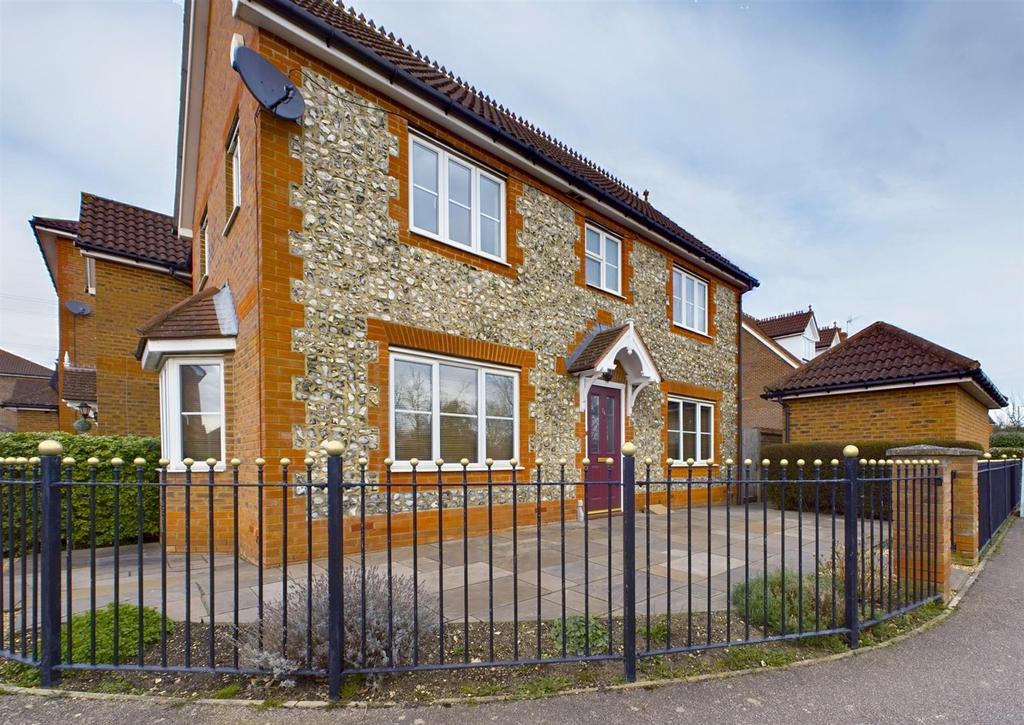
House For Sale , Great Ashby Way, Stevenage SG1
£
435,000
Geoffrey Matthew are Delighted To Be Able To Offer For Sale This Cottage Style Three Bedroom Semi Detached Family Home Situated In The Very Heart Of …
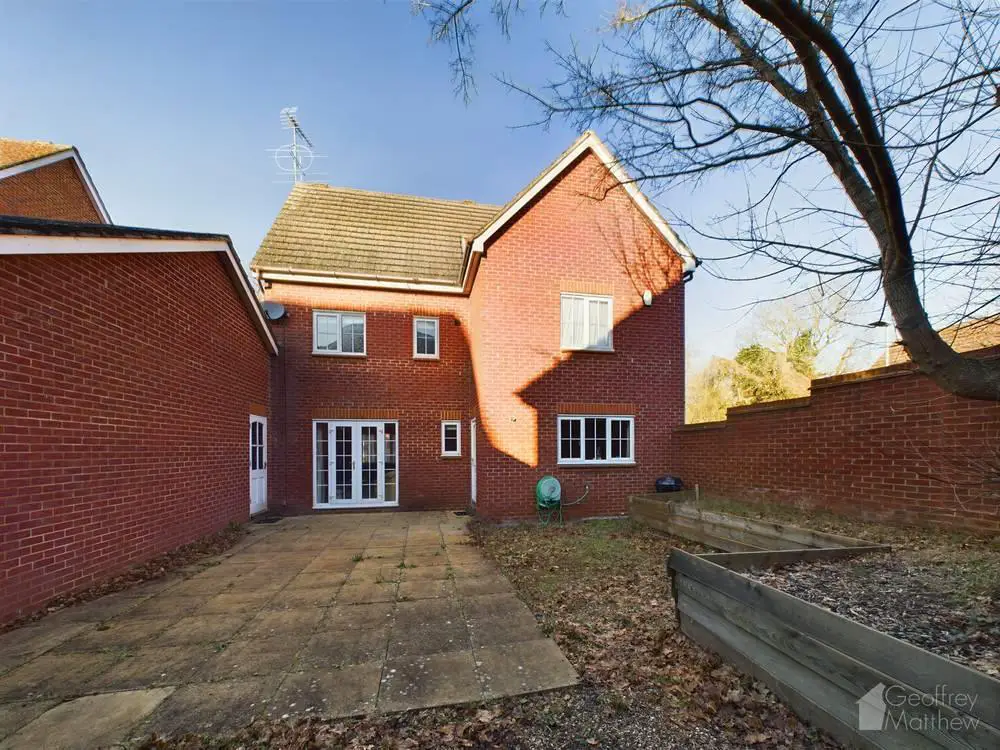
House For Sale , Quantock Close, Great Ashby, Stevenage SG1
£
630,000
SERENELY SITUATED and Ideally Located SUBSTANTIAL FIVE Bedroom Detached FAMILY HOME with TANDEM LENGTH GARAGE with Driveway Positioned in an Exclusiv…

House For Sale , The Beacons, Great Ashby, Stevenage SG1
£
335,000
EXCELLENTLY PRESENTED Two Bedroom Semi Detached Property with GARAGE and DRIVEWAY centrally located in Great Ashby within easy access to Round Diamon…
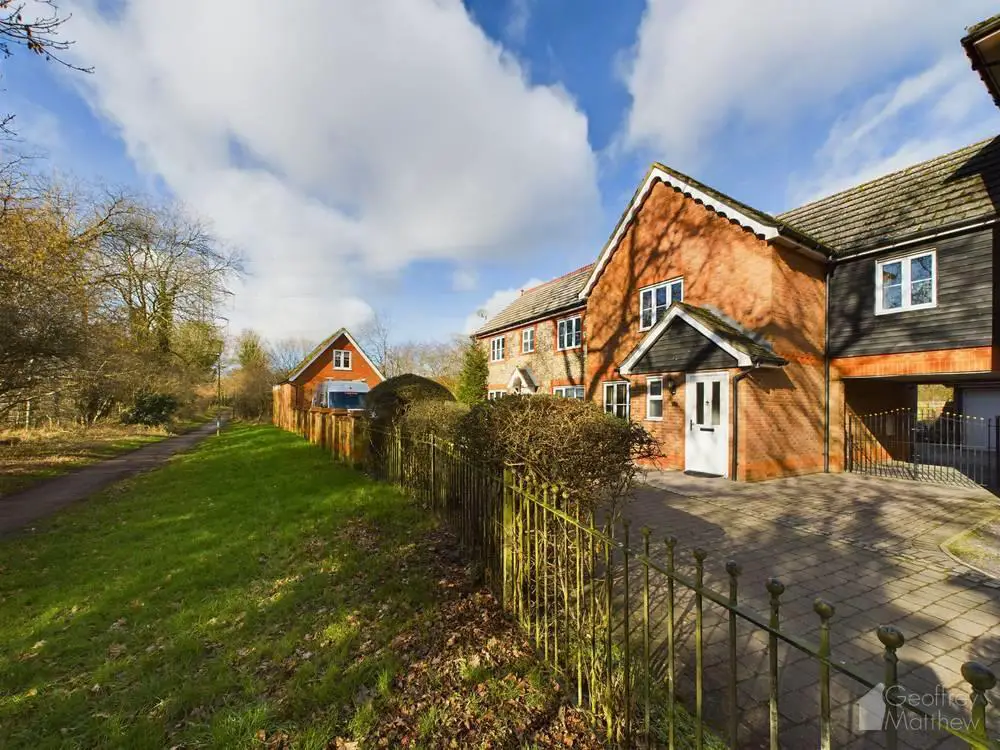
House For Sale , The Beacons, Great Ashby, Stevenage SG1
£
450,000
PEACEFULLY LOCATED and SPACIOUS Four Bedroom FAMILY HOME with GARAGE and DRIVEWAY for THREE CARS within the Catchment of Round Diamond School and ove…

House For Sale , Hitchin, Hertfordshire SG5
£
725,000
The Property: This detached four-bedroom family home has undergone extensive modernisation, boasting contemporary open-plan living spaces. Situated i…

House For Sale , Haygarth, Knebworth, Hertfordshire, SG3
£
210,000
This spacious split level first floor apartment is situated in the heart of the village, close to the High Street with its amenities and mainline rai…
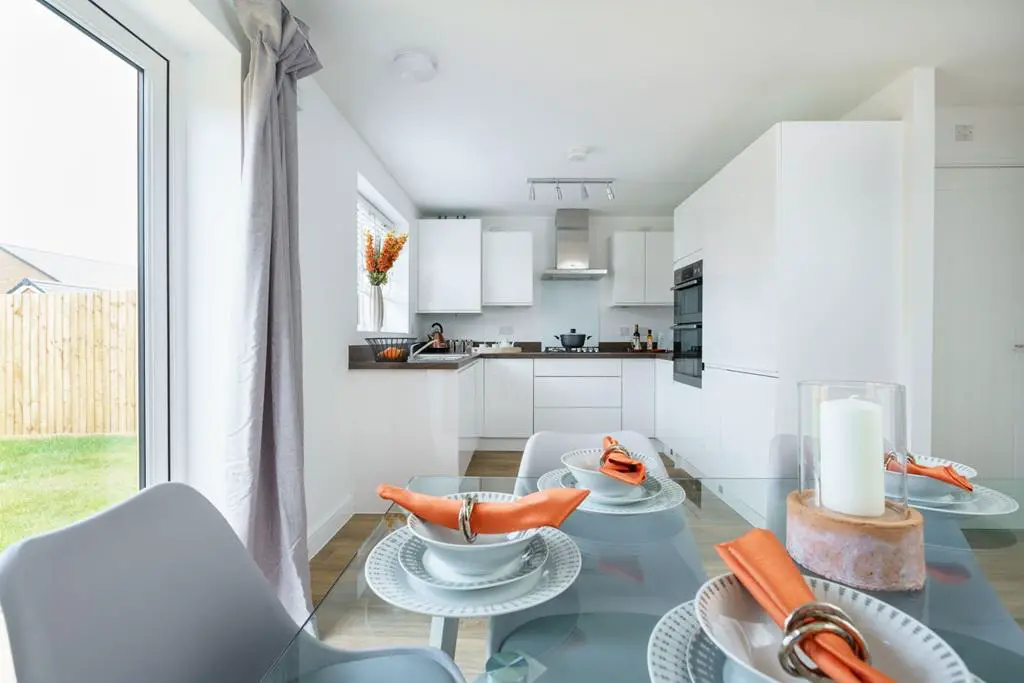
House For Sale , The Norden - Plot 20 at The Vale at Codicote, The Vale at Codicote, 11 High Street SG4
£
460,000
Plot 20 | The Norden | The Vale at Codicote The three bedroom Norden is an ideal home for families looking for a versatile home with spaces to relax,…

House For Sale , The Rushton - Plot 30 at The Vale at Codicote, The Vale at Codicote, 11 High Street SG4
£
900,000
Plot 30 | The Rushton | The Vale at Codicote The entrance hallway leads to the lounge, study and downstairs cloakroom. The kitchen/dining area has tw…
- + Search
Houses For Sale Radwell
Houses For Sale Bygrave
Houses For Sale St Ippolyts
Houses For Sale King's Walden
Houses For Sale Preston
Houses For Sale St Paul's Walden
Houses For Sale Kimpton
Houses For Sale Offley
Houses For Sale Lilley
Houses For Sale Hexton
Houses For Sale Langley
Houses For Sale Codicote
Houses For Sale Holwell
Houses For Sale Pirton
Houses For Sale Knebworth
Houses For Sale Ickleford
Houses For Sale Wymondley
Houses For Sale Graveley
Houses For Sale Great Ashby
Houses For Sale Weston
Houses For Sale Clothall
Houses For Sale Newnham
Houses For Sale Caldecote
Houses For Sale Hinxworth
Houses For Sale Wallington
Houses For Sale Ashwell
Houses For Sale Rushden
Houses For Sale Kelshall
Houses For Sale Sandon
Houses For Sale Therfield
Houses For Sale Reed
Houses For Sale Royston
Houses For Sale Barkway CP
Houses For Sale Barley
Houses For Sale Nuthampstead
Houses For Sale Bygrave
Houses For Sale St Ippolyts
Houses For Sale King's Walden
Houses For Sale Preston
Houses For Sale St Paul's Walden
Houses For Sale Kimpton
Houses For Sale Offley
Houses For Sale Lilley
Houses For Sale Hexton
Houses For Sale Langley
Houses For Sale Codicote
Houses For Sale Holwell
Houses For Sale Pirton
Houses For Sale Knebworth
Houses For Sale Ickleford
Houses For Sale Wymondley
Houses For Sale Graveley
Houses For Sale Great Ashby
Houses For Sale Weston
Houses For Sale Clothall
Houses For Sale Newnham
Houses For Sale Caldecote
Houses For Sale Hinxworth
Houses For Sale Wallington
Houses For Sale Ashwell
Houses For Sale Rushden
Houses For Sale Kelshall
Houses For Sale Sandon
Houses For Sale Therfield
Houses For Sale Reed
Houses For Sale Royston
Houses For Sale Barkway CP
Houses For Sale Barley
Houses For Sale Nuthampstead
Houses For Sale Stevenage
Houses For Sale East Hertfordshire
Houses For Sale Welwyn Hatfield
Houses For Sale St Albans
Houses For Sale Broxbourne
Houses For Sale South Cambridgeshire
Houses For Sale Dacorum
Houses For Sale Hertsmere
Houses For Sale Harlow
Houses For Sale Uttlesford
Houses For Sale East Hertfordshire
Houses For Sale Welwyn Hatfield
Houses For Sale St Albans
Houses For Sale Broxbourne
Houses For Sale South Cambridgeshire
Houses For Sale Dacorum
Houses For Sale Hertsmere
Houses For Sale Harlow
Houses For Sale Uttlesford