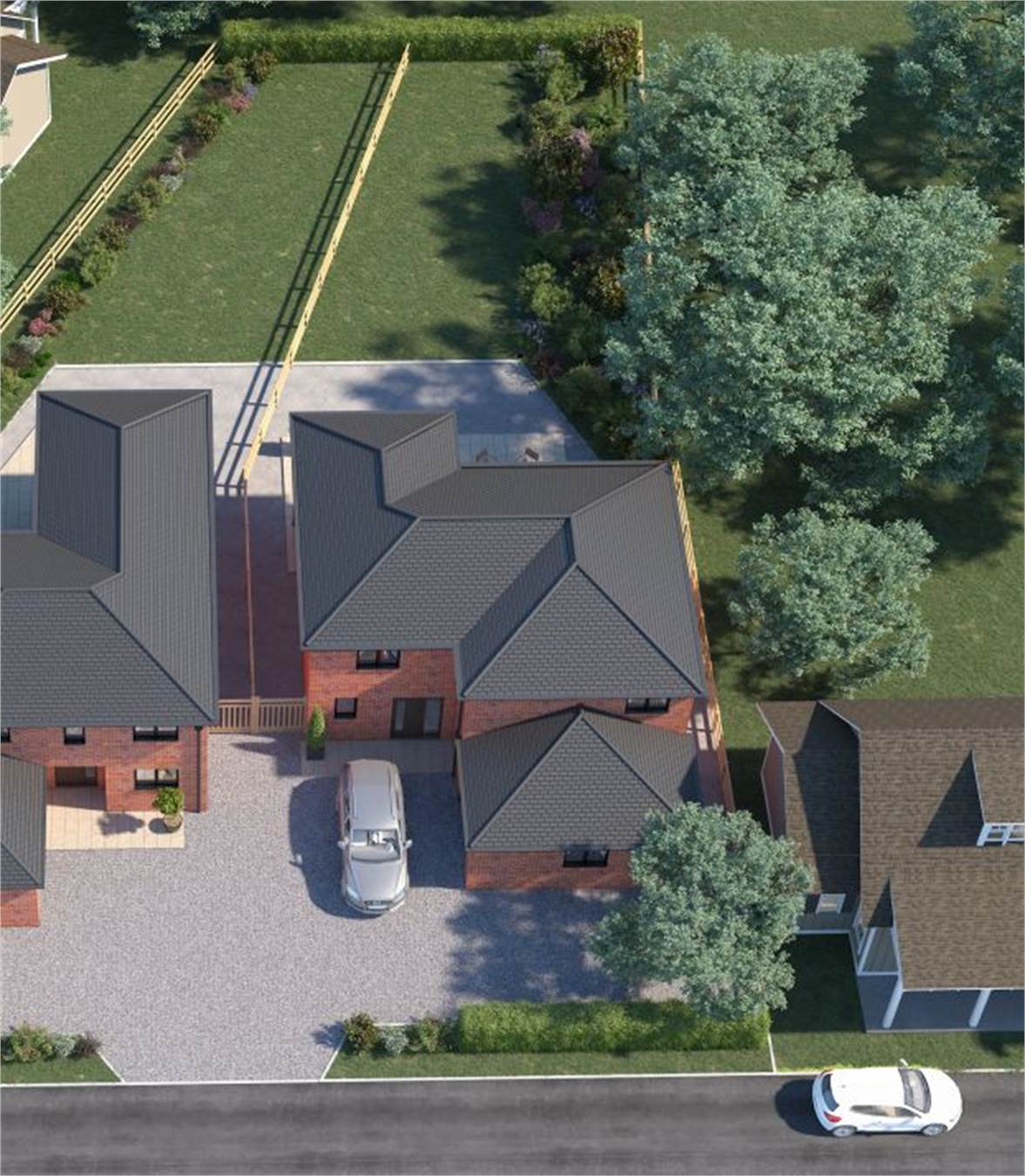
House For Sale £475,000
We are excited to bring Onto the market this fabulous 'brand new home' with completion estimated for April 2021. This property will be built and finished to a high specification and is conveniently located within walking distance to the town centre in Attleborough.
Accommodation comprises of a spacious entrance hall, lounge / diner with bi fold doors leading to the garden, kitchen breakfast room with bi fold doors leading to the garden, utility, study, cloakroom. To the first floor there is a galleried landing with doors leading to the 4 bedrooms with a en suite to the master and a family bathroom. To the outside of the property offers a garage off road parking for 3 cars and a gate leading to the rear garden. The rear garden is spacious in size, enclosed with fencing, mainly laid to lawn and a patio area.
Entrance Hall
Doors leading to lounge, kitchen / diner, study, cloakroom and stairs to first floor.
Lounge
19' 6" x 15' 8" (5.94m x 4.78m) Radiator and bi fold doors leading to the garden.
Kitchen / Diner
21' 4" x 13' 2" (6.50m x 4.01m) Fitted with a range of matching wall and base units, central island with extractor hood, electric oven, ceramic hob, sink and tap, integrated dishwasher, tiled splashback, radiator, space for dining table, double doors leading to lounge, 10ft bi fold doors leading to garden and door to utility room.
Utility Room
8' 3" x 8' 6" (2.51m x 2.59m) Fitted with a matching range of units, tiled splashbacks, sink and tap, radiator and door leading to garden.
Study
8' x 9' 3" (2.44m x 2.82m) Radiator.
Cloakroom
8' x 3' 2" (2.44m x 0.97m) W/C and basin.
First Floor
Landing
Galleried landing and doors leading to bedrooms and bathroom and built in cupboard.
Bedroom 1
14' 8" x 13' 1" (4.47m x 3.99m) Radiator and door leading to en suite.
En suite
6' 4" x 8' 2" (1.93m x 2.49m) Double shower, tiled splashback, basin, W/C and towel radiator.
Bedroom 2
13' 2" x 15' 9" (4.01m x 4.80m) Radiator.
Bedroom 3
13' 6" x 12' 6" (4.11m x 3.81m) Built in cupboard and radiator.
Bedroom 4
9' 2" x 11' 6" (2.79m x 3.51m) Radiator.
Bathroom
11' x 6' 2" (3.35m x 1.88m) Bath, shower, basin, W/C, tiled splashbacks and towel radiator.
Outside
To the outside of the property offers a garage off road parking for 3 cars and a gate leading to the rear garden. The rear garden is enclosed with fencing, mainly laid to lawn and a patio area.
Agents note
Perspective purchaser are advised that the measurements have been taken from the architect drawings, and once building work is completed these will be re measured to ensure accuracy.
Accommodation comprises of a spacious entrance hall, lounge / diner with bi fold doors leading to the garden, kitchen breakfast room with bi fold doors leading to the garden, utility, study, cloakroom. To the first floor there is a galleried landing with doors leading to the 4 bedrooms with a en suite to the master and a family bathroom. To the outside of the property offers a garage off road parking for 3 cars and a gate leading to the rear garden. The rear garden is spacious in size, enclosed with fencing, mainly laid to lawn and a patio area.
Entrance Hall
Doors leading to lounge, kitchen / diner, study, cloakroom and stairs to first floor.
Lounge
19' 6" x 15' 8" (5.94m x 4.78m) Radiator and bi fold doors leading to the garden.
Kitchen / Diner
21' 4" x 13' 2" (6.50m x 4.01m) Fitted with a range of matching wall and base units, central island with extractor hood, electric oven, ceramic hob, sink and tap, integrated dishwasher, tiled splashback, radiator, space for dining table, double doors leading to lounge, 10ft bi fold doors leading to garden and door to utility room.
Utility Room
8' 3" x 8' 6" (2.51m x 2.59m) Fitted with a matching range of units, tiled splashbacks, sink and tap, radiator and door leading to garden.
Study
8' x 9' 3" (2.44m x 2.82m) Radiator.
Cloakroom
8' x 3' 2" (2.44m x 0.97m) W/C and basin.
First Floor
Landing
Galleried landing and doors leading to bedrooms and bathroom and built in cupboard.
Bedroom 1
14' 8" x 13' 1" (4.47m x 3.99m) Radiator and door leading to en suite.
En suite
6' 4" x 8' 2" (1.93m x 2.49m) Double shower, tiled splashback, basin, W/C and towel radiator.
Bedroom 2
13' 2" x 15' 9" (4.01m x 4.80m) Radiator.
Bedroom 3
13' 6" x 12' 6" (4.11m x 3.81m) Built in cupboard and radiator.
Bedroom 4
9' 2" x 11' 6" (2.79m x 3.51m) Radiator.
Bathroom
11' x 6' 2" (3.35m x 1.88m) Bath, shower, basin, W/C, tiled splashbacks and towel radiator.
Outside
To the outside of the property offers a garage off road parking for 3 cars and a gate leading to the rear garden. The rear garden is enclosed with fencing, mainly laid to lawn and a patio area.
Agents note
Perspective purchaser are advised that the measurements have been taken from the architect drawings, and once building work is completed these will be re measured to ensure accuracy.
