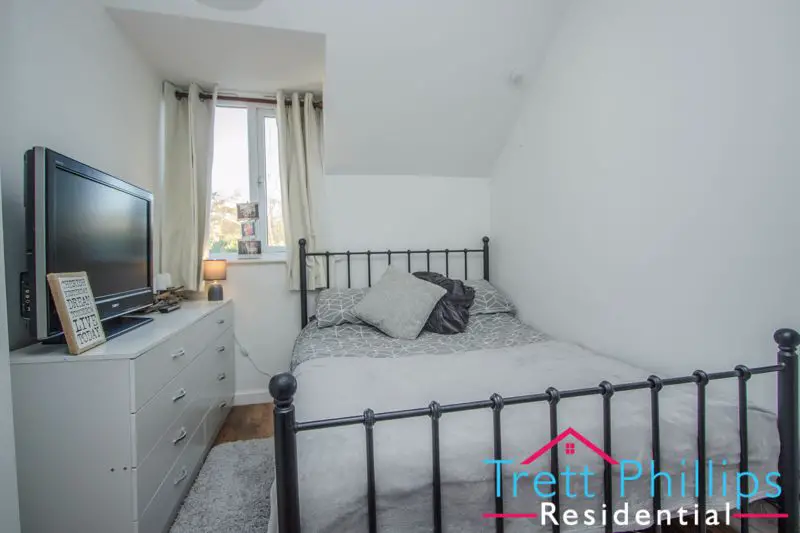
House For Sale £250,000
"A stunning home which is within walking distance to everything you need" the perfect highly presented home for those wanting to entertain family and friends, with this amazing open plan living set up. With an enclosed garden, a driveway and with it's popular location everything you need within easy reach.
Thorpe St Andrew
A popular Norfolk town 2 miles from the centre of Norwich. With direct transport links to the city, a wide range of amenities near by and Thorpe St Andrews High School only a stone's throw away.
Entrance Hall
UPVC double glazed entrance door located at the front of the property. Laminate flooring throughout and access to staircase.
Open Plan Kitchen/Dining Room/Living Room (20' 5'' x 14' 1'' (6.22m x 4.29m))
This space is equipped with a fitted kitchen, range of units and an electric oven and hob. There is a stainless-steel sink and drainer, space for a fridge freezer and plumbing for a washing machine. Laminate flooring throughout, points for power and a radiant. UPVC double glazed windows to both the front and rear of the property. There is also access to a cupboard under the stairs.
Utility Room (11' 1'' x 5' 1'' (3.38m x 1.55m))
UPVC double glazed window and door leading to the rear garden. Range of units with space and plumbing for a washing machine and dish washer. There is a stainless-steel sink and drainer, points for power and a radiator. Tiled flooring throughout and tiled walls.
Bedroom 1 (15' 3'' x 9' 4'' (4.64m x 2.84m))
UPVC double glazed window to front and side. Fitted carpet throughout, radiator and points for both power and a TV. There is also access to a airing/storage cupboard.
Bedroom 2 (10' 7'' x 7' 5'' (3.22m x 2.26m))
UPVC double glazed window to rear. Laminate flooring throughout, radiator and points for both power and a TV.
Bedroom 3 (7' 7'' x 7' 5'' (2.31m x 2.26m))
UPVC double glazed window to side. Laminate flooring throughout, radiator and points for power.
Shower Room (7' 2'' x 4' 6'' (2.18m x 1.37m))
This suite comprises of a wash hand basin, W.C and a shower cubicle. Heated towel rail, radiator and an extractor dan. UPVC double glazed window to side. Tiled flooring throughout and full-tiling on walls.
Outside
Front Garden
Area laid to lawn and a pathway leading up to the entrance door and rear garden gate. There is a shingle area offering ample parking.
Rear Garden
Large patio seating area, storage shed and an area laid to lawn.
Thorpe St Andrew
A popular Norfolk town 2 miles from the centre of Norwich. With direct transport links to the city, a wide range of amenities near by and Thorpe St Andrews High School only a stone's throw away.
Entrance Hall
UPVC double glazed entrance door located at the front of the property. Laminate flooring throughout and access to staircase.
Open Plan Kitchen/Dining Room/Living Room (20' 5'' x 14' 1'' (6.22m x 4.29m))
This space is equipped with a fitted kitchen, range of units and an electric oven and hob. There is a stainless-steel sink and drainer, space for a fridge freezer and plumbing for a washing machine. Laminate flooring throughout, points for power and a radiant. UPVC double glazed windows to both the front and rear of the property. There is also access to a cupboard under the stairs.
Utility Room (11' 1'' x 5' 1'' (3.38m x 1.55m))
UPVC double glazed window and door leading to the rear garden. Range of units with space and plumbing for a washing machine and dish washer. There is a stainless-steel sink and drainer, points for power and a radiator. Tiled flooring throughout and tiled walls.
Bedroom 1 (15' 3'' x 9' 4'' (4.64m x 2.84m))
UPVC double glazed window to front and side. Fitted carpet throughout, radiator and points for both power and a TV. There is also access to a airing/storage cupboard.
Bedroom 2 (10' 7'' x 7' 5'' (3.22m x 2.26m))
UPVC double glazed window to rear. Laminate flooring throughout, radiator and points for both power and a TV.
Bedroom 3 (7' 7'' x 7' 5'' (2.31m x 2.26m))
UPVC double glazed window to side. Laminate flooring throughout, radiator and points for power.
Shower Room (7' 2'' x 4' 6'' (2.18m x 1.37m))
This suite comprises of a wash hand basin, W.C and a shower cubicle. Heated towel rail, radiator and an extractor dan. UPVC double glazed window to side. Tiled flooring throughout and full-tiling on walls.
Outside
Front Garden
Area laid to lawn and a pathway leading up to the entrance door and rear garden gate. There is a shingle area offering ample parking.
Rear Garden
Large patio seating area, storage shed and an area laid to lawn.
