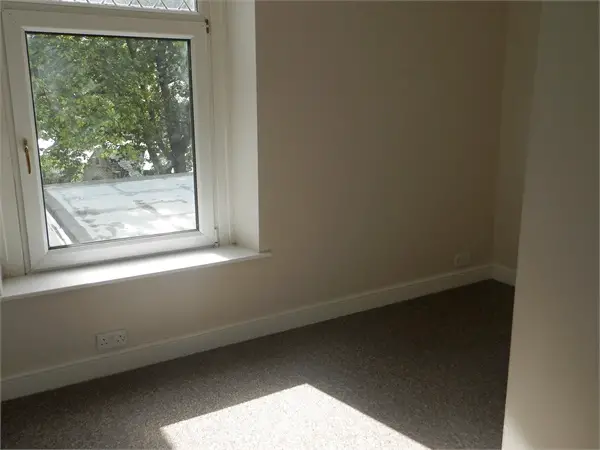
House For Sale £84,950
Property features;
- Two bedroom, mid terrace house
- Living room with space for dining area
- Well looked after, modernised in recent years
- Gas central heating and new boiler (fitted Sept 2020)
- Enclosed patio garden
- Ideal for first time buyer
- Solid rental track record
- Good links to M4 corridor
- EPC - D
Ground Floor
Property Description
Bay are pleased to offer for sale this two bedroom, mid terrace house, briefly comprising an entrance hall, living room/dining area, fitted kitchen with access to rear enclosed patio garden, and bathroom. Upstairs there are two double bedrooms. Recently fitted with new boiler (fitted Sept 2020), the property benefits from gas heating and double glazing and is situated in a convenient location with good links to the City Centre, Morfa Retail Park, M4 Corridor and amenities. An ideal purchase for a first time buyer. Rental track record. Viewing is highly recommended!
Entrance Hall
Entered via uPVC surround, double glazed door to front. Fitted carpet. Ceiling light fitting. Access to living room.
Living Room
7.06m x 3.75m (23' 2" x 12' 4") [Measurements taken to furthest point of room]
Living room incorporating a dining area. UPVC surround, double glazed window to front. Fitted carpet. Two radiators.. Two ceiling light fittings. Power points. Carpeted staircase to first floor. Access to kitchen.
Kitchen
3.61m x 2.10m (11' 10" x 6' 11") [Measurements taken to furthest point of room]
Fitted with a range of base and wall units in gloss white with chrome handles, providing worktop in grey laminate and storage space. Inset stainless steel sink and drainer unit. Integrated electric oven and 4-ring gas hob with extractor hood. Plumbed for washing machine, Space for fridge/freezer. Hardwood effect laminate flooring. UPVC surround double glazed window and door to side, accessing rear patio garden. Annexed storage/utility are, housing boiler. Ceiling light fitting. Partial splash-back wall tiling in gloss white. Power points.
Bathroom
3.53m x 1.67m (11' 7" x 5' 6") [Measurements taken to furthest point of room]
Hardwood effect laminate flooring. White three piece suite comprising bath with glass screen and shower, pedestal wash hand basin, and low level WC. UPVC surround double glazed window with privacy glass. Ceiling light fitting. Splash back wall tiling in gloss white.
First Floor Landing
Fitted carpet. Ceiling light fitting. Doors leading to:
Bedroom
3.71m x 3.55m (12' 2" x 11' 8") [Measurements taken to furthest point of l-shaped room]
Fitted carpet. Ceiling light fitting. UPVC surround double glazed window. Radiator.
Bedroom
3.71m x 3.96m (12' 2" x 13') [Measurements taken to furthest point of room]
- Two bedroom, mid terrace house
- Living room with space for dining area
- Well looked after, modernised in recent years
- Gas central heating and new boiler (fitted Sept 2020)
- Enclosed patio garden
- Ideal for first time buyer
- Solid rental track record
- Good links to M4 corridor
- EPC - D
Ground Floor
Property Description
Bay are pleased to offer for sale this two bedroom, mid terrace house, briefly comprising an entrance hall, living room/dining area, fitted kitchen with access to rear enclosed patio garden, and bathroom. Upstairs there are two double bedrooms. Recently fitted with new boiler (fitted Sept 2020), the property benefits from gas heating and double glazing and is situated in a convenient location with good links to the City Centre, Morfa Retail Park, M4 Corridor and amenities. An ideal purchase for a first time buyer. Rental track record. Viewing is highly recommended!
Entrance Hall
Entered via uPVC surround, double glazed door to front. Fitted carpet. Ceiling light fitting. Access to living room.
Living Room
7.06m x 3.75m (23' 2" x 12' 4") [Measurements taken to furthest point of room]
Living room incorporating a dining area. UPVC surround, double glazed window to front. Fitted carpet. Two radiators.. Two ceiling light fittings. Power points. Carpeted staircase to first floor. Access to kitchen.
Kitchen
3.61m x 2.10m (11' 10" x 6' 11") [Measurements taken to furthest point of room]
Fitted with a range of base and wall units in gloss white with chrome handles, providing worktop in grey laminate and storage space. Inset stainless steel sink and drainer unit. Integrated electric oven and 4-ring gas hob with extractor hood. Plumbed for washing machine, Space for fridge/freezer. Hardwood effect laminate flooring. UPVC surround double glazed window and door to side, accessing rear patio garden. Annexed storage/utility are, housing boiler. Ceiling light fitting. Partial splash-back wall tiling in gloss white. Power points.
Bathroom
3.53m x 1.67m (11' 7" x 5' 6") [Measurements taken to furthest point of room]
Hardwood effect laminate flooring. White three piece suite comprising bath with glass screen and shower, pedestal wash hand basin, and low level WC. UPVC surround double glazed window with privacy glass. Ceiling light fitting. Splash back wall tiling in gloss white.
First Floor Landing
Fitted carpet. Ceiling light fitting. Doors leading to:
Bedroom
3.71m x 3.55m (12' 2" x 11' 8") [Measurements taken to furthest point of l-shaped room]
Fitted carpet. Ceiling light fitting. UPVC surround double glazed window. Radiator.
Bedroom
3.71m x 3.96m (12' 2" x 13') [Measurements taken to furthest point of room]
Houses For Sale Forbes Street
Houses For Sale Landeg Street
Houses For Sale Neath Road
Houses For Sale Millbrook Industrial Estate
Houses For Sale Ffordd Cwm Tawe
Houses For Sale Dinas Street
Houses For Sale Millbrook Street
Houses For Sale Cwm Level Road
Houses For Sale Salem Road
Houses For Sale Calland Street
Houses For Sale Davis Street
Houses For Sale Landeg Street
Houses For Sale Neath Road
Houses For Sale Millbrook Industrial Estate
Houses For Sale Ffordd Cwm Tawe
Houses For Sale Dinas Street
Houses For Sale Millbrook Street
Houses For Sale Cwm Level Road
Houses For Sale Salem Road
Houses For Sale Calland Street
Houses For Sale Davis Street
