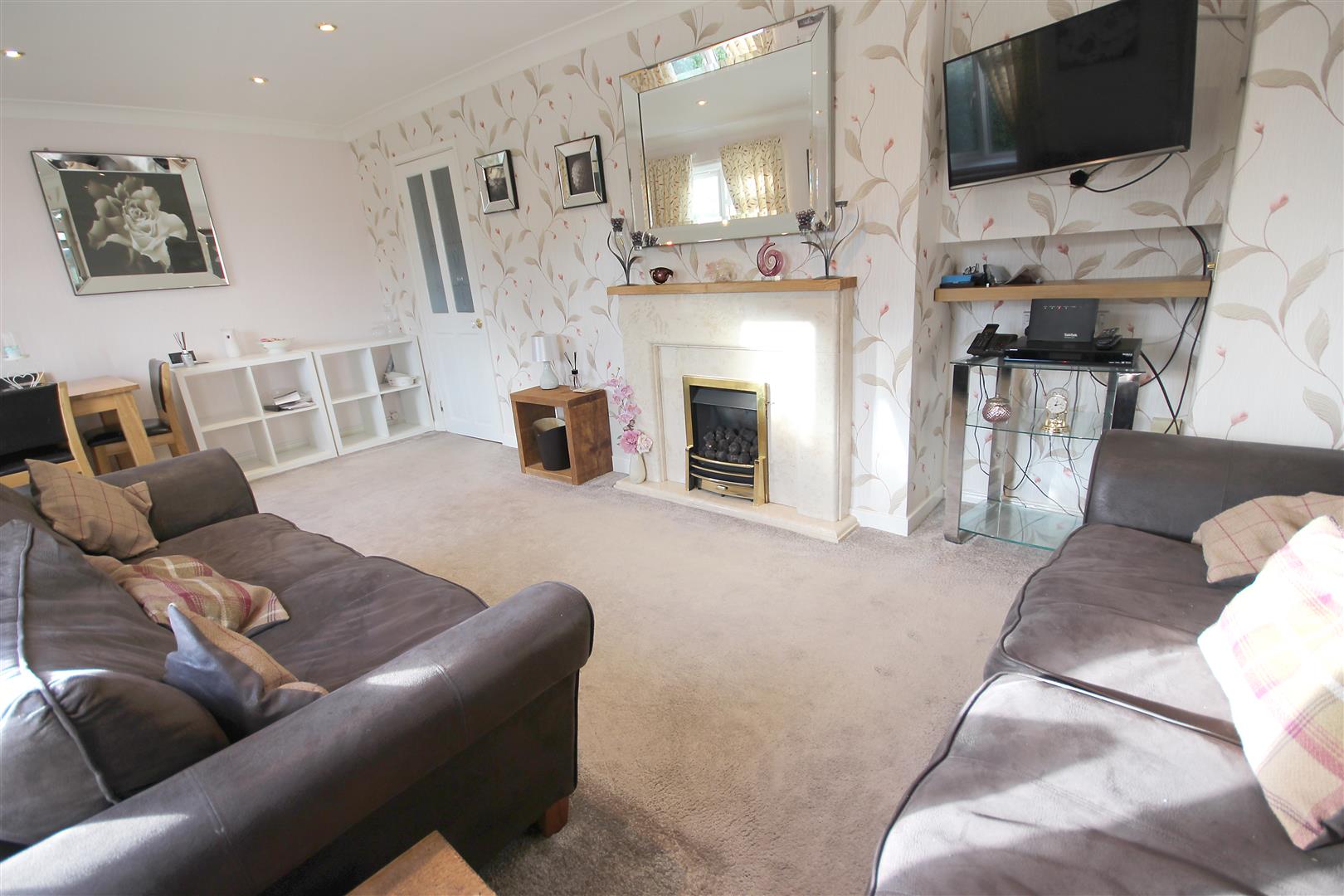
House For Sale £80,000
***Guide Price: £100,000 - £110,000***
Available now with no chain is this spacious well-presented two bedroom semi-detached house. Located in the popular residential area of Renishaw, the property is close to local amenities, schools, and has good access to public transport and motorway links. The property briefly comprises: Entrance Hallway, Kitchen, Large Lounge, Two Large Double Bedrooms, Bathroom and Enclosed Rear Garden. Also benefitting from gas central heating and double glazing throughout.
Tenure: Freehold
Entrance Hallway
Entrance through side facing UPVC part glazed door into entrance hallway. Having UPVC double glazed obscured glass window, carpeted flooring, gas central heating radiator and carpeted stairs rising to first floor. Also benefiting from cloak cupboard housing meters and providing useful additional storage.
Kitchen (2.44 x 3.93 (8'0" x 12'10"))
Rear facing and fitted with a good range of wall and base units with contrasting work surface incorporating one and a half bowl sink with mixer tap and drainer. Benefiting from rear facing composite door opening onto rear garden, pantry store and UPVC double glazed window. Also having tiled splashbacks, gas central heating radiator, tiled flooring and space for freestanding cooker, washing machine and fridge/freezer.
Lounge (2.87 x 5.90 (9'4" x 19'4"))
Large front facing lounge the focal point being the gas fire with marble back and hearth and wooden mantle. Having carpeted flooring, two UPVC double glazed windows and two gas central heating radiators.
Landing
Carpeted and having side facing UPVC double glazed window, gas central heating radiator and providing access to first floor accommodation.
Bedroom One (4.47 x 2.76 (14'7" x 9'0"))
Good sized double bedroom having front facing UPVC double glazed window, carpeted flooring and gas central heating radiator. Also benefiting from fitted mirrored door wardrobe.
Bedroom Two (3.06 x 3.48 (10'0" x 11'5"))
Further double bedroom made bright and airy by virtue of the dual aspect UPVC double glazed windows to front and side. Having gas central heating radiator and carpeted flooring.
Bathroom (1.69 x 1.94 (5'6" x 6'4"))
Fitted with white suite comprising: Panel bath with shower off taps, pedestal wash hand basin and low flush WC. Having rear facing UPVC double glazed obscured glass window, cushioned flooring and tiled splashbacks. Also having chrome heated towel rail and airing cupboard housing gas combination boiler.
Outside
There is a large laid to lawn garden to the front with gated path providing access to the property.
To the rear the enclosed garden is mainly laid to lawn and benefits from shed and brick built outhouse.
Available now with no chain is this spacious well-presented two bedroom semi-detached house. Located in the popular residential area of Renishaw, the property is close to local amenities, schools, and has good access to public transport and motorway links. The property briefly comprises: Entrance Hallway, Kitchen, Large Lounge, Two Large Double Bedrooms, Bathroom and Enclosed Rear Garden. Also benefitting from gas central heating and double glazing throughout.
Tenure: Freehold
Entrance Hallway
Entrance through side facing UPVC part glazed door into entrance hallway. Having UPVC double glazed obscured glass window, carpeted flooring, gas central heating radiator and carpeted stairs rising to first floor. Also benefiting from cloak cupboard housing meters and providing useful additional storage.
Kitchen (2.44 x 3.93 (8'0" x 12'10"))
Rear facing and fitted with a good range of wall and base units with contrasting work surface incorporating one and a half bowl sink with mixer tap and drainer. Benefiting from rear facing composite door opening onto rear garden, pantry store and UPVC double glazed window. Also having tiled splashbacks, gas central heating radiator, tiled flooring and space for freestanding cooker, washing machine and fridge/freezer.
Lounge (2.87 x 5.90 (9'4" x 19'4"))
Large front facing lounge the focal point being the gas fire with marble back and hearth and wooden mantle. Having carpeted flooring, two UPVC double glazed windows and two gas central heating radiators.
Landing
Carpeted and having side facing UPVC double glazed window, gas central heating radiator and providing access to first floor accommodation.
Bedroom One (4.47 x 2.76 (14'7" x 9'0"))
Good sized double bedroom having front facing UPVC double glazed window, carpeted flooring and gas central heating radiator. Also benefiting from fitted mirrored door wardrobe.
Bedroom Two (3.06 x 3.48 (10'0" x 11'5"))
Further double bedroom made bright and airy by virtue of the dual aspect UPVC double glazed windows to front and side. Having gas central heating radiator and carpeted flooring.
Bathroom (1.69 x 1.94 (5'6" x 6'4"))
Fitted with white suite comprising: Panel bath with shower off taps, pedestal wash hand basin and low flush WC. Having rear facing UPVC double glazed obscured glass window, cushioned flooring and tiled splashbacks. Also having chrome heated towel rail and airing cupboard housing gas combination boiler.
Outside
There is a large laid to lawn garden to the front with gated path providing access to the property.
To the rear the enclosed garden is mainly laid to lawn and benefits from shed and brick built outhouse.
