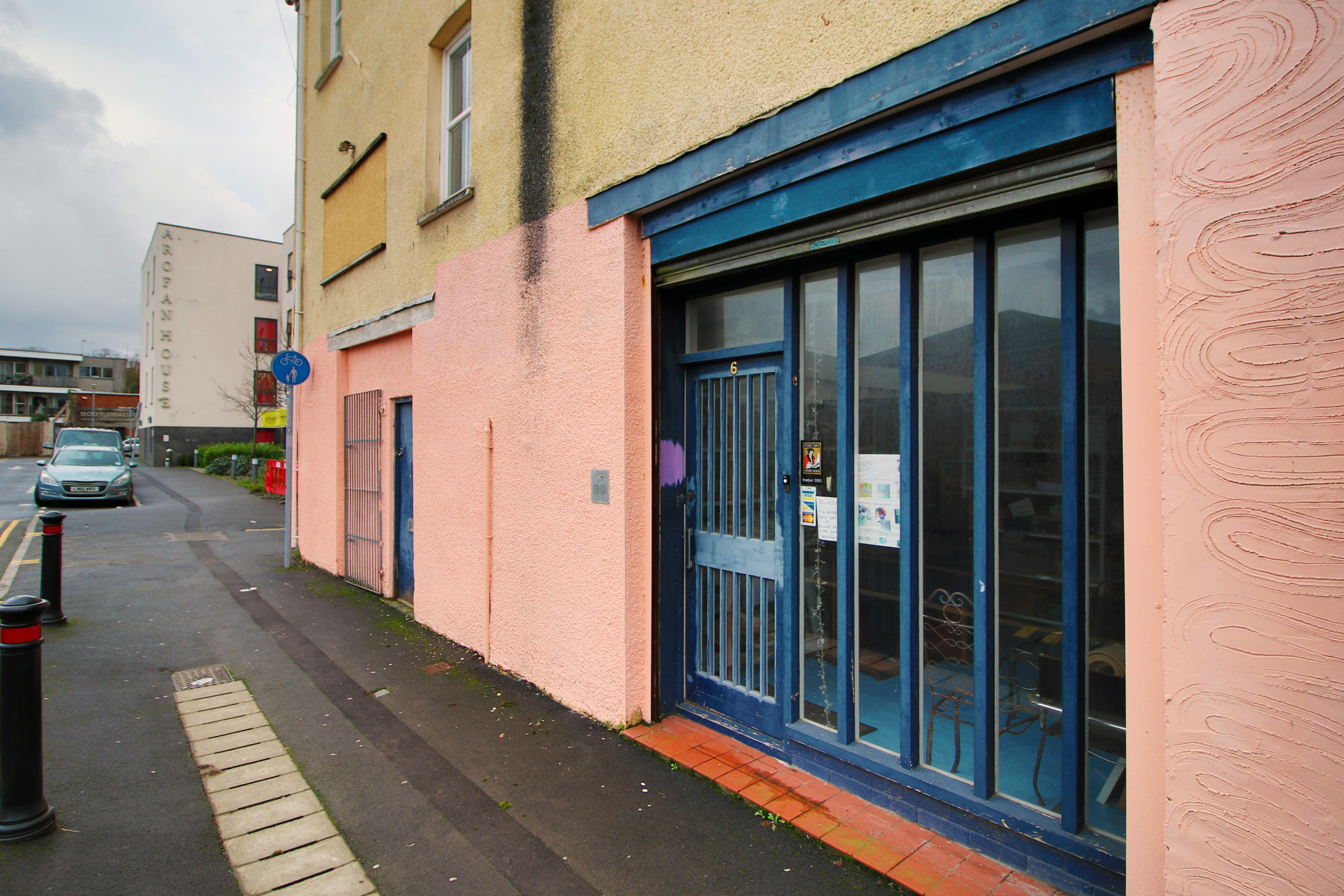
Land For Sale £285,000
Nexa Cardiff - One agent: One Solution. Oliver Griffiths at Nexa Cardiff is delighted to bring to the sales market a development opportunity close to Cardiff City Centre set over three floors and circa 2210 square foot.
Vere street is at the heart of an area just off City road that is at the start of a huge regeneration project. This development opportunity could be a fantastic project for a local developer looking to add rental income to their portfolio. With planning permission already in place for three residential flats and two commercial units, a retrospective planning application could be applied for, for a full residential block of four to five flats with an additional floor added, as per many agreed applications in the area.
Positioned on the corner, the property is set over three floors and has dual aspect views, bringing in a huge amount of light. A potential gdv of £500,000 - £550,000, depending on build, can generate circa £38,000 -£42,000 per annum bringing in a healthy rental yield of 7.6%. All buyers must conduct their own due-diligence, as these figures are a guide.
Entrance hall 18' 2" x 11' 9" (5.54m x 3.58m) Access into wide receiving hallway, access to storage area, stair case to first floor
storage area 20' 6" x 13' 1" (6.25m x 3.99m) Large storage area, door leading to outside front, access into further storage, area to be converted into a commercial unit or possible one bedroom apartment.
Storage area two 20' 7" x 8' 8" (6.27m x 2.64m) Possible area for bike store, continuation of commercial unit
studio room 21' 11" x 21' 2" (6.68m x 6.45m) Large studio area positioned on the corner of the building with a huge amount of light from the double glazed windows to front and side
bathroom and storage area 14' 6" x 11' 7" (4.42m x 3.53m) Area for storage, bathroom facilities with stand alone shower, wash hand basin and low level WC, stair case leading to top floor.
Upper studio room 21' 10" x 11' 11" (6.65m x 3.63m) High vaulted ceilings with original beams, Window to side, access into hallway.
Hallway and storage area 11' 9" x 10' 4" (3.58m x 3.15m) Access to all rooms on top floor, storage area
small studio room 10' 5" x 10' 2" (3.18m x 3.1m) Double glazed window to front
kitchen 22' 5" x 10' 9" (6.83m x 3.28m) Fitted kitchen with roll top work surface, double glazed window to front and side bringing in a huge amount of light.
Vere street is at the heart of an area just off City road that is at the start of a huge regeneration project. This development opportunity could be a fantastic project for a local developer looking to add rental income to their portfolio. With planning permission already in place for three residential flats and two commercial units, a retrospective planning application could be applied for, for a full residential block of four to five flats with an additional floor added, as per many agreed applications in the area.
Positioned on the corner, the property is set over three floors and has dual aspect views, bringing in a huge amount of light. A potential gdv of £500,000 - £550,000, depending on build, can generate circa £38,000 -£42,000 per annum bringing in a healthy rental yield of 7.6%. All buyers must conduct their own due-diligence, as these figures are a guide.
Entrance hall 18' 2" x 11' 9" (5.54m x 3.58m) Access into wide receiving hallway, access to storage area, stair case to first floor
storage area 20' 6" x 13' 1" (6.25m x 3.99m) Large storage area, door leading to outside front, access into further storage, area to be converted into a commercial unit or possible one bedroom apartment.
Storage area two 20' 7" x 8' 8" (6.27m x 2.64m) Possible area for bike store, continuation of commercial unit
studio room 21' 11" x 21' 2" (6.68m x 6.45m) Large studio area positioned on the corner of the building with a huge amount of light from the double glazed windows to front and side
bathroom and storage area 14' 6" x 11' 7" (4.42m x 3.53m) Area for storage, bathroom facilities with stand alone shower, wash hand basin and low level WC, stair case leading to top floor.
Upper studio room 21' 10" x 11' 11" (6.65m x 3.63m) High vaulted ceilings with original beams, Window to side, access into hallway.
Hallway and storage area 11' 9" x 10' 4" (3.58m x 3.15m) Access to all rooms on top floor, storage area
small studio room 10' 5" x 10' 2" (3.18m x 3.1m) Double glazed window to front
kitchen 22' 5" x 10' 9" (6.83m x 3.28m) Fitted kitchen with roll top work surface, double glazed window to front and side bringing in a huge amount of light.
Land For Sale East Grove Lane
Land For Sale Shakespeare Street
Land For Sale East Grove
Land For Sale Castle Lane
Land For Sale Bedford Place
Land For Sale City Road
Land For Sale Newport Road
Land For Sale Milton Street
Land For Sale Vere Street
Land For Sale Oxford Lane
Land For Sale Bedford Street
Land For Sale Saint Peter's Street
Land For Sale The Parade
Land For Sale Howard Place
Land For Sale The Walk
Land For Sale Shakespeare Street
Land For Sale East Grove
Land For Sale Castle Lane
Land For Sale Bedford Place
Land For Sale City Road
Land For Sale Newport Road
Land For Sale Milton Street
Land For Sale Vere Street
Land For Sale Oxford Lane
Land For Sale Bedford Street
Land For Sale Saint Peter's Street
Land For Sale The Parade
Land For Sale Howard Place
Land For Sale The Walk
