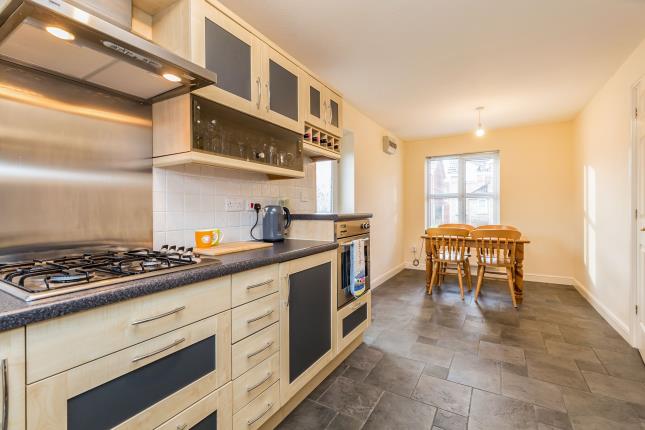
House For Sale £240,000
Freehold! Immaculately presented four bedroom detached family home, located in a quiet cul-de-sac on a much popular modern development. This lovely home comprises of; hallway, downstairs WC, study/dining room, kitchen diner, good size lounge with French doors leading out to the rear garden. Master bedroom with a contemporary en-suite shower room, three further bedrooms, family bathroom, well presented gardens to front and rear, long driveway providing ample off road parking leading to a single detached garage. A viewing is essential in order to appreciate all what this property has to offer.
Well presented four bedroom detached family home.
Hallway, downstairs WC, study/dining room.
Good size kitchen diner and lounge.
Master bedroom with contemporary en-suite shower room.
Family bathroom.
Well presented gardens to front and rear.
Driveway leading to single detached garage.
Quiet cul-de-sac location.
Freehold.
Hall x . Composite external front door, UPVC double glazed window to side, radiator, stairs leading to first floor.
WC 4'8" x 3'11" (1.42m x 1.2m). UPVC double glazed window to front, low flush WC, pedestal sink, tiled splash back, radiator.
Study/Dining Room 10' x 9'1" (3.05m x 2.77m). UPVC double glazed window to front, radiator.
Kitchen/Diner 16'10" x 8' (5.13m x 2.44m). UPVC double glazed window to front and one to rear, Composite double glazed door leading out to side access, wall and base units with complementary worktop, tiled splash backs, tiled flooring, sink with mixer tap, gas hob, extractor hood, integrated electric oven, integrated fridge, integrated freezer, space for washing machine, boiler behind wall unit, radiator.
Lounge 15'10" x 10'10" (4.83m x 3.3m). UPVC double glazed French door with side frames leading out to the rear garden, gas fire with stone hearth and feature surround, two radiators.
Landing x .
Master Bedroom 11'6" x 11'4" (3.5m x 3.45m). UPVC double glazed window to front, radiator.
En Suite x . UPVC double glazed window to front, radiator, low flush WC, pedestal sink, tiled splash back, enclosed double shower cubicle, chrome heated towel rail, wall unit, extractor, cylinder cupboard.
Bedroom Two 11'5" x 9'3" (3.48m x 2.82m). UPVC double glazed window to front, radiator.
Bedroom Three 9'10" x 9'7" (3m x 2.92m). UPVC double glazed window to rear, radiator.
Bedroom Four 9'7" x 6'3" (2.92m x 1.9m). UPVC double glazed window to rear, radiator.
Bathroom 7'7" x 6' (2.31m x 1.83m). UPVC double glazed window to rear, radiator, low flush WC, pedestal sink, panelled bath, tiled splash backs, extractor.
Garage 16'11" x 9'1" (5.16m x 2.77m). Brick built detached single garage with up and over door, power and light.
Outside x . To the front is is mainly laid to lawn with a paved pathway leading to front entrance. Long driveway providing ample off road parking leads to a single detached garage. Gated access to the side leads to an enclosed rear garden with two circular paved patio areas and mainly laid to lawn.
Well presented four bedroom detached family home.
Hallway, downstairs WC, study/dining room.
Good size kitchen diner and lounge.
Master bedroom with contemporary en-suite shower room.
Family bathroom.
Well presented gardens to front and rear.
Driveway leading to single detached garage.
Quiet cul-de-sac location.
Freehold.
Hall x . Composite external front door, UPVC double glazed window to side, radiator, stairs leading to first floor.
WC 4'8" x 3'11" (1.42m x 1.2m). UPVC double glazed window to front, low flush WC, pedestal sink, tiled splash back, radiator.
Study/Dining Room 10' x 9'1" (3.05m x 2.77m). UPVC double glazed window to front, radiator.
Kitchen/Diner 16'10" x 8' (5.13m x 2.44m). UPVC double glazed window to front and one to rear, Composite double glazed door leading out to side access, wall and base units with complementary worktop, tiled splash backs, tiled flooring, sink with mixer tap, gas hob, extractor hood, integrated electric oven, integrated fridge, integrated freezer, space for washing machine, boiler behind wall unit, radiator.
Lounge 15'10" x 10'10" (4.83m x 3.3m). UPVC double glazed French door with side frames leading out to the rear garden, gas fire with stone hearth and feature surround, two radiators.
Landing x .
Master Bedroom 11'6" x 11'4" (3.5m x 3.45m). UPVC double glazed window to front, radiator.
En Suite x . UPVC double glazed window to front, radiator, low flush WC, pedestal sink, tiled splash back, enclosed double shower cubicle, chrome heated towel rail, wall unit, extractor, cylinder cupboard.
Bedroom Two 11'5" x 9'3" (3.48m x 2.82m). UPVC double glazed window to front, radiator.
Bedroom Three 9'10" x 9'7" (3m x 2.92m). UPVC double glazed window to rear, radiator.
Bedroom Four 9'7" x 6'3" (2.92m x 1.9m). UPVC double glazed window to rear, radiator.
Bathroom 7'7" x 6' (2.31m x 1.83m). UPVC double glazed window to rear, radiator, low flush WC, pedestal sink, panelled bath, tiled splash backs, extractor.
Garage 16'11" x 9'1" (5.16m x 2.77m). Brick built detached single garage with up and over door, power and light.
Outside x . To the front is is mainly laid to lawn with a paved pathway leading to front entrance. Long driveway providing ample off road parking leads to a single detached garage. Gated access to the side leads to an enclosed rear garden with two circular paved patio areas and mainly laid to lawn.
