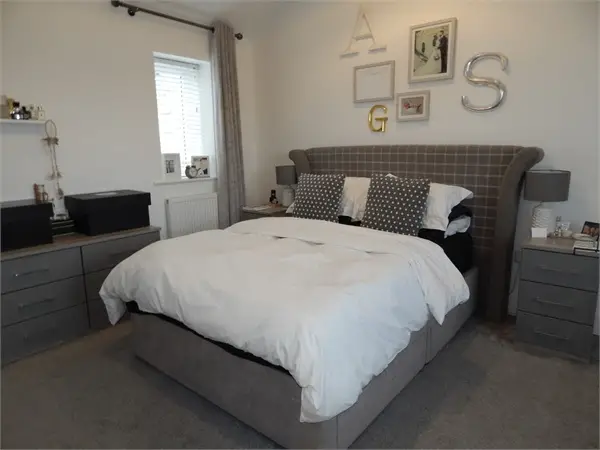
House For Sale £229,995
A beautifully presented property in this highly sought after village. The ground floor accommodation is open plan with a pleasant sitting room area which has French doors leading out to the garden. The stylish kitchen has built-in appliances and has a useful utility room. Three bedrooms (two double), master en-suite and house bathroom. Ground floor cloak room, gardens and garage with off road parking to the front.
Entrance Hall
Double glazed composite entrance door and radiator.
Cloak Room
Housing a white low level w.c. And wash hand basin with chrome plated fittings. Chrome towel radiator and UPVC double glazed window.
Open Plan Sitting Room & Kitchen
Sitting Room Area
15' 4" x 13' 1" (4.68m x 3.98m) UPVC double glazed French doors with side windows which lead out to the rear garden. Radiator and open stairs to the first floor.
Kitchen Area
12' 2" x 6' 3" (3.70m x 1.90m) Fitted with a range of high quality stylish base and wall units with complementary working surfaces and tiled splash backs. One and a half bowl sink unit with mixer taps. Built-in electric oven with four ring gas hob and extractor canopy over. Integrated fridge, freezer and dishwasher. Breakfast bar, radiator, LED ceiling lights and UPVC double glazed window.
Utility Store Room
Having plumbing for automatic washing machine, space for a tumble drier and shelving.
Landing
Radiator.
Master Bedroom
16' 1" x 10' 11" (4.90m x 3.34m) (plus recess) Three UPVC double glazed windows, radiator.
En-Suite
Housing a three piece white suite with chrome plated fittings incorporating double step-in shower cubicle with shower attachment and rain head, wash hand basin and low level w.c. Part tiled walls, electric shaver point, chrome heated towel radiator, LED ceiling lights and extractor fan.
Bedroom Two
13' x 9' 2" (3.97m x 2.80m) A good sized second bedroom with UPVC double glazed window overlooking the rear garden. Radiator.
Bedroom Three
13' x 9' 10" (3.96m x 3.00m) reducing to 13'4" x 6'4" (3.96m x 1.93m) UPVC double glazed window and radiator. Access to the boarded loft which provides storage space via a pull down ladder.
House Bathroom
Housing a white three piece suite with chrome plated fittings incorporating a panelled bath with shower and screen over, wash hand basin and low level w.c. Part tiled walls, chrome heated radiator, electric shaver point and LED ceiling lights.
Garage
Situated to the rear of the property, a single garage with up and over garage door. Drive to the front providing off road parking.
Gardens
Natural stone walled garden frontage. To the rear of the property is an enclosed garden with stone patio and path with access to the garage. Lawn and planted border.
Please Note
The electrical and gas appliances and fixtures and fittings have not been tested by the Agents and we are therefore unable to offer any guarantees or assurances in respect of them.
These particulars are believed to be correct but their accuracy is not guaranteed nor do they form part of any contract.
Entrance Hall
Double glazed composite entrance door and radiator.
Cloak Room
Housing a white low level w.c. And wash hand basin with chrome plated fittings. Chrome towel radiator and UPVC double glazed window.
Open Plan Sitting Room & Kitchen
Sitting Room Area
15' 4" x 13' 1" (4.68m x 3.98m) UPVC double glazed French doors with side windows which lead out to the rear garden. Radiator and open stairs to the first floor.
Kitchen Area
12' 2" x 6' 3" (3.70m x 1.90m) Fitted with a range of high quality stylish base and wall units with complementary working surfaces and tiled splash backs. One and a half bowl sink unit with mixer taps. Built-in electric oven with four ring gas hob and extractor canopy over. Integrated fridge, freezer and dishwasher. Breakfast bar, radiator, LED ceiling lights and UPVC double glazed window.
Utility Store Room
Having plumbing for automatic washing machine, space for a tumble drier and shelving.
Landing
Radiator.
Master Bedroom
16' 1" x 10' 11" (4.90m x 3.34m) (plus recess) Three UPVC double glazed windows, radiator.
En-Suite
Housing a three piece white suite with chrome plated fittings incorporating double step-in shower cubicle with shower attachment and rain head, wash hand basin and low level w.c. Part tiled walls, electric shaver point, chrome heated towel radiator, LED ceiling lights and extractor fan.
Bedroom Two
13' x 9' 2" (3.97m x 2.80m) A good sized second bedroom with UPVC double glazed window overlooking the rear garden. Radiator.
Bedroom Three
13' x 9' 10" (3.96m x 3.00m) reducing to 13'4" x 6'4" (3.96m x 1.93m) UPVC double glazed window and radiator. Access to the boarded loft which provides storage space via a pull down ladder.
House Bathroom
Housing a white three piece suite with chrome plated fittings incorporating a panelled bath with shower and screen over, wash hand basin and low level w.c. Part tiled walls, chrome heated radiator, electric shaver point and LED ceiling lights.
Garage
Situated to the rear of the property, a single garage with up and over garage door. Drive to the front providing off road parking.
Gardens
Natural stone walled garden frontage. To the rear of the property is an enclosed garden with stone patio and path with access to the garage. Lawn and planted border.
Please Note
The electrical and gas appliances and fixtures and fittings have not been tested by the Agents and we are therefore unable to offer any guarantees or assurances in respect of them.
These particulars are believed to be correct but their accuracy is not guaranteed nor do they form part of any contract.
