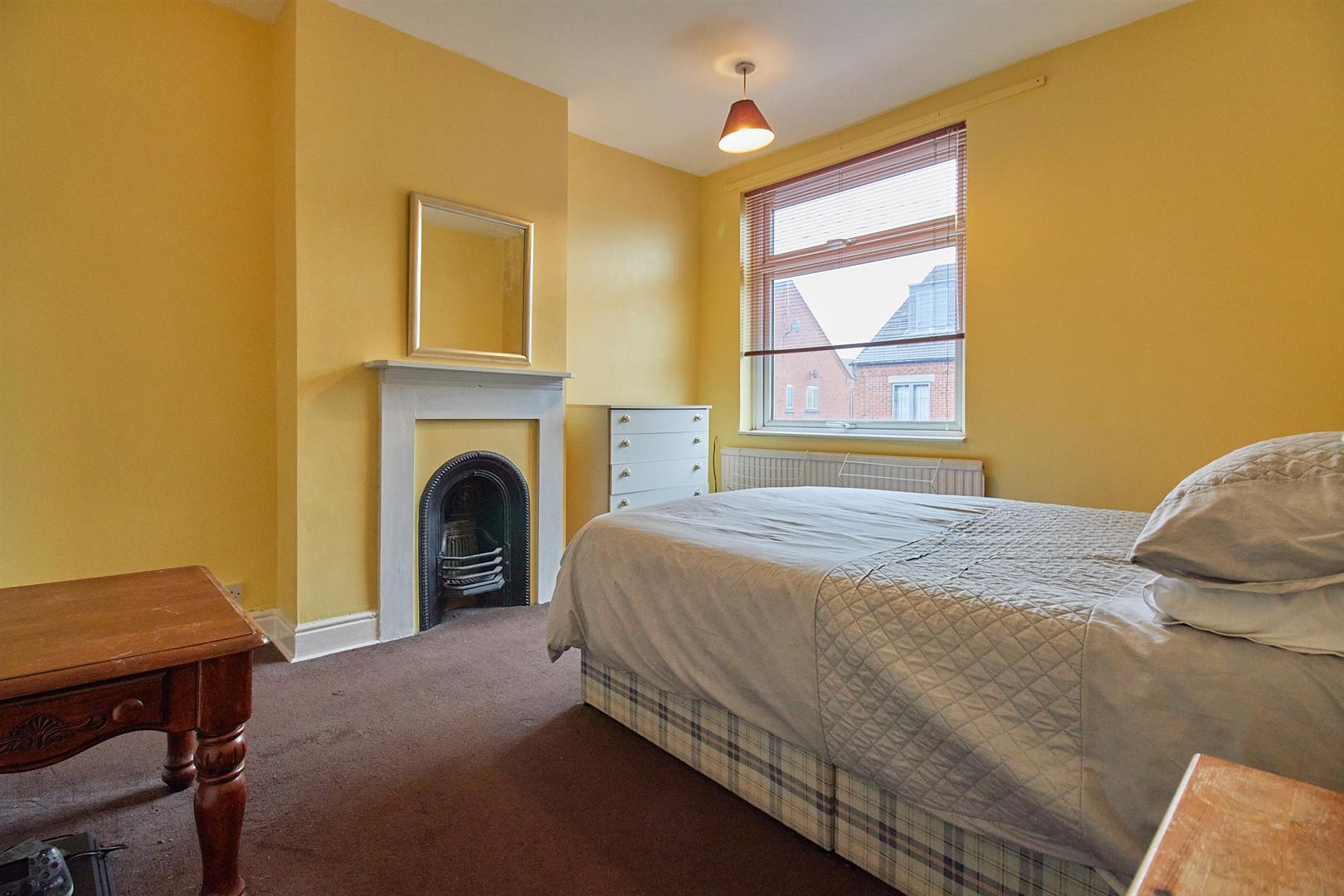
House For Sale £150,000
Spacious three storey traditional terraced house. Popular and convenient location within walking distance of the town centre, the Crescent, schools, doctors, dentists, Leisure Centre, Hollycroft park, train and bus station. Well presented and much improved including white panelled interior doors, modern kitchen and bathroom, gas central heating and UPVC sudg. Offers lounge, dining room and kitchen. Three bedrooms and shower room. Front and sunny rear garden. Contact agents to view. Carpets included.
Tenure
Freehold
Accommodation
UPVC sudg front door to
Front Lounge (3.33 x 3.48 (10'11" x 11'5"))
With feature wooden display fireplace. Fitted meter cupboard to side alcove. Radiator. TV aerial point.
Inner Lobby
With door to useful under stairs storage cupboard with fitted shelving and lighting.
Rear Dining Room (3.32 x 3.64 (10'10" x 11'11"))
With display fireplace. Radiator. Door and stairway to first floor.
Fitted Kitchen To Rear (1.70 x 3.76 (5'6" x 12'4"))
With a range of gloss white fitted kitchen units consisting inset single drainer stainless steel sink unit with mixer taps above, cupboard beneath. Further floor mounted cupboard units and drawer. Contrasting roll edge working surfaces above with inset four ring gas hob unit. Single oven with grill beneath. Integrated extractor hood above. Tiled splashbacks. Further matching wall mounted cupboard units. Appliance recess points. Plumbing for automatic washing machine. Ceramic tiled flooring. Radiator. Wall mounted gas condensing combination boiler for central heating and domestic hot water. UPVC sudg door to outside.
First Floor Landing
With door and stairway to second floor.
Front Bedroom One (3.32 x 3.48 (10'10" x 11'5"))
With original Victorian black cast iron fireplace with ornamental wood surrounds. Radiator. Built in wardrobe over the stairs.
Bedroom Two To Rear (1.91 x 3.64 (6'3" x 11'11"))
With original black cast iron Victorian fireplace. Radiator.
Shower Room To Rear (1.31 x 2.61 (4'3" x 8'6"))
With white suite consisting fully tiled shower cubicle with glazed shower door. Pedestal wash hand basin. Low level WC. Contrasting tiled surrounds, including the flooring. Chrome heated towel rail.
Second Floor
Bedroom Three (4.22 x 3.34 (13'10" x 10'11"))
With radiator. Doors into the eaves offering further storage.
Outside
The property is set back from the road screened behind panelled fencing. There is a paved front forecourt. A shared pedestrian access leads to the fully fenced and enclosed rear garden which is principally paved for easy maintenance. The garden has a sunny aspect.
Tenure
Freehold
Accommodation
UPVC sudg front door to
Front Lounge (3.33 x 3.48 (10'11" x 11'5"))
With feature wooden display fireplace. Fitted meter cupboard to side alcove. Radiator. TV aerial point.
Inner Lobby
With door to useful under stairs storage cupboard with fitted shelving and lighting.
Rear Dining Room (3.32 x 3.64 (10'10" x 11'11"))
With display fireplace. Radiator. Door and stairway to first floor.
Fitted Kitchen To Rear (1.70 x 3.76 (5'6" x 12'4"))
With a range of gloss white fitted kitchen units consisting inset single drainer stainless steel sink unit with mixer taps above, cupboard beneath. Further floor mounted cupboard units and drawer. Contrasting roll edge working surfaces above with inset four ring gas hob unit. Single oven with grill beneath. Integrated extractor hood above. Tiled splashbacks. Further matching wall mounted cupboard units. Appliance recess points. Plumbing for automatic washing machine. Ceramic tiled flooring. Radiator. Wall mounted gas condensing combination boiler for central heating and domestic hot water. UPVC sudg door to outside.
First Floor Landing
With door and stairway to second floor.
Front Bedroom One (3.32 x 3.48 (10'10" x 11'5"))
With original Victorian black cast iron fireplace with ornamental wood surrounds. Radiator. Built in wardrobe over the stairs.
Bedroom Two To Rear (1.91 x 3.64 (6'3" x 11'11"))
With original black cast iron Victorian fireplace. Radiator.
Shower Room To Rear (1.31 x 2.61 (4'3" x 8'6"))
With white suite consisting fully tiled shower cubicle with glazed shower door. Pedestal wash hand basin. Low level WC. Contrasting tiled surrounds, including the flooring. Chrome heated towel rail.
Second Floor
Bedroom Three (4.22 x 3.34 (13'10" x 10'11"))
With radiator. Doors into the eaves offering further storage.
Outside
The property is set back from the road screened behind panelled fencing. There is a paved front forecourt. A shared pedestrian access leads to the fully fenced and enclosed rear garden which is principally paved for easy maintenance. The garden has a sunny aspect.
Houses For Sale Manor Street
Houses For Sale Mansion Street
Houses For Sale Chessher Street
Houses For Sale Trinity Vicarage Road
Houses For Sale Cleveland Road
Houses For Sale Trinity Lane
Houses For Sale Baines Lane
Houses For Sale Leicester Road
Houses For Sale Mill Hill Road
Houses For Sale Lower Bond Street
Houses For Sale Regent Court
Houses For Sale Canning Street
Houses For Sale Mansion Street
Houses For Sale Chessher Street
Houses For Sale Trinity Vicarage Road
Houses For Sale Cleveland Road
Houses For Sale Trinity Lane
Houses For Sale Baines Lane
Houses For Sale Leicester Road
Houses For Sale Mill Hill Road
Houses For Sale Lower Bond Street
Houses For Sale Regent Court
Houses For Sale Canning Street
