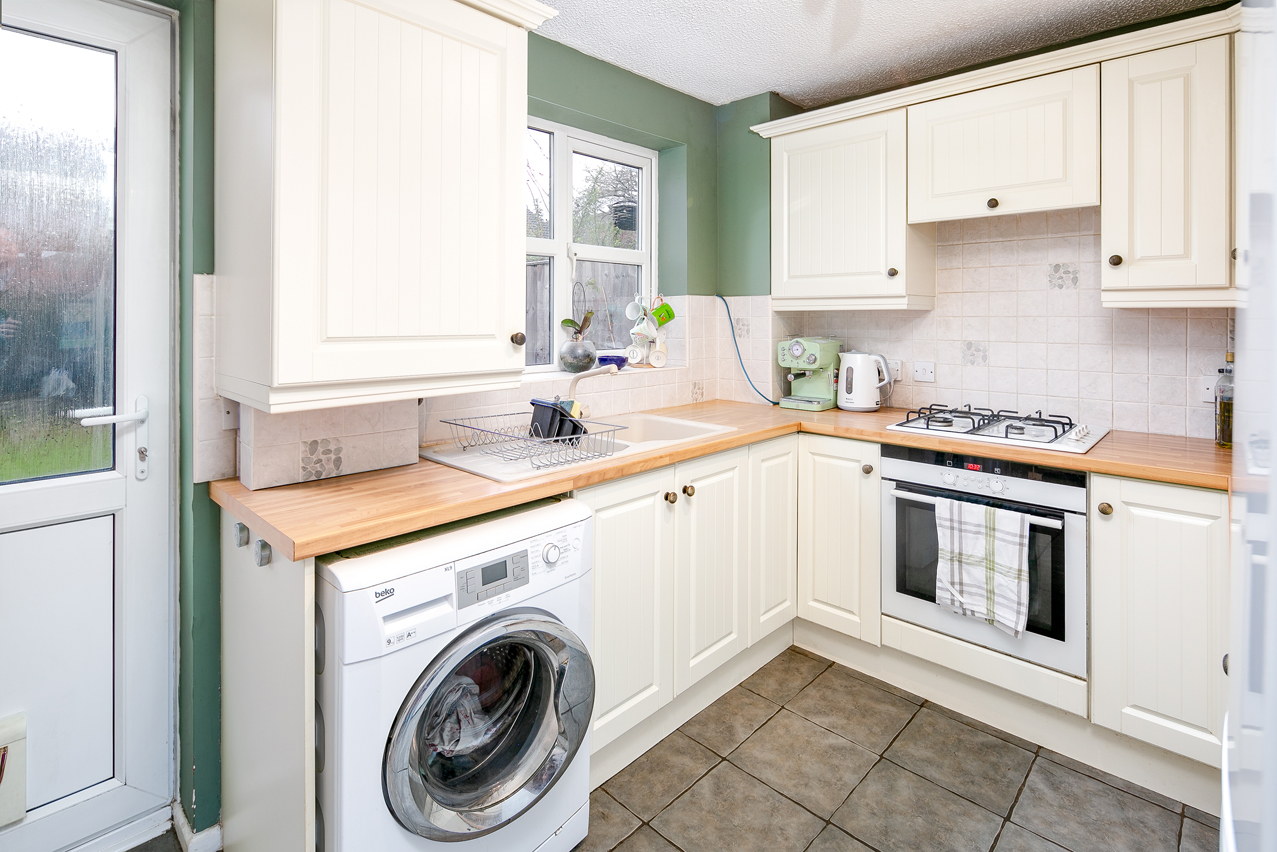
House For Sale £255,000
Two bedroom end-terrace home with A wider than average south west facing garden and the layout with the kitchen breakfast room to the rear
Ground Floor:
Outside courtesy light, replaced part-glazed security front door to:-
entrance hall:
Rcd-mcb electricity consumer unit (fuse box), radiator, Oak flooring, telephone point, staircase, central heating thermostat.
Lounge-diner: 16’8 x 8’9 widening to 11’9 and narrowing to 7’8 by window.
Front aspect PVC window, two radiators, Oak flooring, TV point, electric fireplace.
Kitchen-breakfast room: 11’9 x 7’10.
Rear aspect half glazed PVC door to the garden, rear aspect PVC window, ceramic tiled floor, radiator, wall mounted ‘Vaillant’ boiler enclosed within the wall unit between the door and the window. Range of base and wall units with roll-edge laminate worktops and tiled surrounds, 1½ bowl sink, space for washing machine, glass finish fan oven-grill, 4-ring gas hob, pull-out extractor hood, 2 corner units, 500mm drawer unit, space for fridge freezer.
First Floor:
Landing:
Loft hatch.
Bathroom: 7’8 x 4’8.
Rear aspect PVC window, extractor fan, fully tiled walls, chrome heated towel rail, bath with mixer tap and thermostatic ‘Aqualisa’ power shower with sliding head support, designer wash hand basin, concealed cistern WC.
Bedroom one: 12’0 x 8’9 widening to 9’7 plus wardrobe.
Front aspect PVC window, radiator, laminate flooring, built-in double wardrobe.
Bedroom two: 10’6 + wardrobe x 6’9.
Rear aspect PVC window, radiator, two built-in single wardrobes.
Outside:
Front garden: Refer to photo.
Rear garden: Refer to photos.
Parking:
For two cars in tandem. Refer to photos, floorplan and Land Registry Plan.
Ground Floor:
Outside courtesy light, replaced part-glazed security front door to:-
entrance hall:
Rcd-mcb electricity consumer unit (fuse box), radiator, Oak flooring, telephone point, staircase, central heating thermostat.
Lounge-diner: 16’8 x 8’9 widening to 11’9 and narrowing to 7’8 by window.
Front aspect PVC window, two radiators, Oak flooring, TV point, electric fireplace.
Kitchen-breakfast room: 11’9 x 7’10.
Rear aspect half glazed PVC door to the garden, rear aspect PVC window, ceramic tiled floor, radiator, wall mounted ‘Vaillant’ boiler enclosed within the wall unit between the door and the window. Range of base and wall units with roll-edge laminate worktops and tiled surrounds, 1½ bowl sink, space for washing machine, glass finish fan oven-grill, 4-ring gas hob, pull-out extractor hood, 2 corner units, 500mm drawer unit, space for fridge freezer.
First Floor:
Landing:
Loft hatch.
Bathroom: 7’8 x 4’8.
Rear aspect PVC window, extractor fan, fully tiled walls, chrome heated towel rail, bath with mixer tap and thermostatic ‘Aqualisa’ power shower with sliding head support, designer wash hand basin, concealed cistern WC.
Bedroom one: 12’0 x 8’9 widening to 9’7 plus wardrobe.
Front aspect PVC window, radiator, laminate flooring, built-in double wardrobe.
Bedroom two: 10’6 + wardrobe x 6’9.
Rear aspect PVC window, radiator, two built-in single wardrobes.
Outside:
Front garden: Refer to photo.
Rear garden: Refer to photos.
Parking:
For two cars in tandem. Refer to photos, floorplan and Land Registry Plan.
