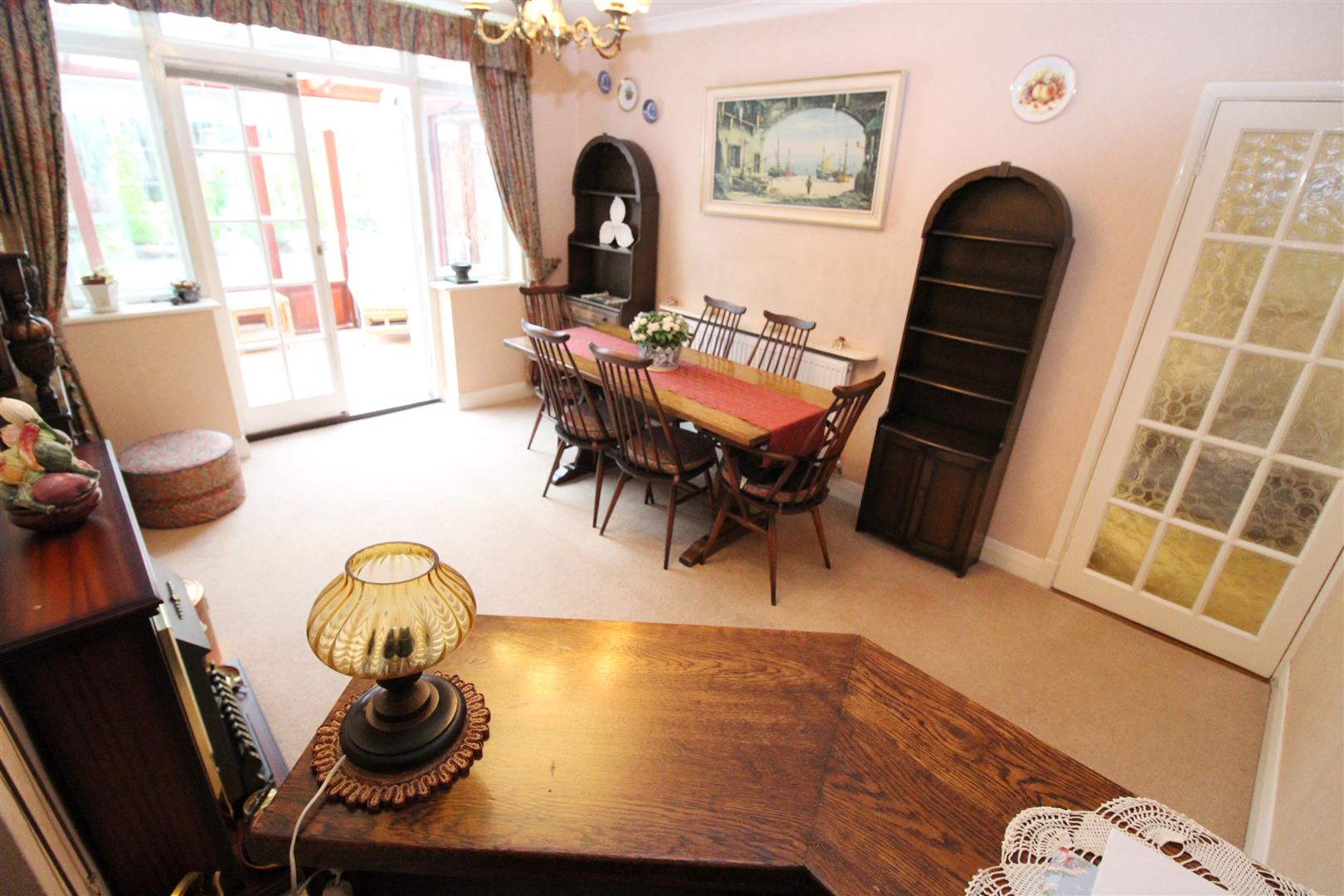
House For Sale £595,000
Set on this highly sought after private road within easy reach of the centre of Caversham and Reading mainline station is this light and airy semi-detached house. The property boasts three bedrooms and a bathroom on the first floor. On the ground floor, there are two spacious reception rooms, conservatory and a good sized kitchen. There is a driveway and garage to the side of the house. To the rear, there is a good sized southerly facing garden that is ideal for summer entertaining and is mainly laid to lawn. The property has plenty of potential scope to extend (stp). There is the use of the communal tennis court. Offered with no onward chain. Call now to view.
Hallway
A good sized hallway with understairs storage, stairs to the first floor and doors to:
Living Room (4.42m (into bay) x 4.04m (14'6 (into bay) x 13'3))
A really bright room with a double glazed bay window to the front that allows in plenty of natural light. Carpeted, picture rail, electricfire place and radiator.
Dining Room (4.32m x 3.48m (14'2 x 11'5))
Offering views over the rear garden is this spacious room, carpeted, radiator and double doors to the conservatory.
Conservatory (3.12m x 2.49m (10'3 x 8'2))
A bright room with views over the attractive garden and double doors that lead to the patio area.
Kitchen (3.33m x 2.49m (10'11 x 8'2))
Ample wall and base units with roll top work surfaces, inset sink and drainer, recess for washing machine and dishwasher. Cupboard housing recess for the fridge freezer, windows and door to the side and garden.
Landing
A good sized landing, carpeted, loft access and feature stained glass window to the sider. Doors to:
Bedroom One (4.29m x 3.45m (14'1 x 11'4))
Offering views over the garden is this spacious bedroom, double glazed windows, corner sink with vanity unit and ample fitted wardrobes. Carpeted and radiator.
Bedroom Three (2.44m x 2.34m (8' x 7'8))
A bright room with a double glazed window to the front, carpeted and radiator.
Bedroom Two (4.42m (into bay) x 3.53m (14'6 (into bay) x 11'7))
With a feature double glazed window to the front is this spacious bedroom, ample fitted wardrobes, carpeted and radiator.
Bathroom (2.49m x 2.31m (8'2 x 7'7))
Comprising of a walk in shower, wash hand basin, airing cupboard, radiator and a frosted window to the side
Wc
Comprising of WC and frosted double glazed window to the side.
Garden
A great sized garden that has a southerly aspect and is perfect for summer entertaining. The garden is mainly laid to lawn with shrub borders, mature trees and garden shed to the rear. There is also side access, garage and paved patio area that is ideal for those summer bbq's.
Patio Area
A good sized paved patio area.
Hallway
A good sized hallway with understairs storage, stairs to the first floor and doors to:
Living Room (4.42m (into bay) x 4.04m (14'6 (into bay) x 13'3))
A really bright room with a double glazed bay window to the front that allows in plenty of natural light. Carpeted, picture rail, electricfire place and radiator.
Dining Room (4.32m x 3.48m (14'2 x 11'5))
Offering views over the rear garden is this spacious room, carpeted, radiator and double doors to the conservatory.
Conservatory (3.12m x 2.49m (10'3 x 8'2))
A bright room with views over the attractive garden and double doors that lead to the patio area.
Kitchen (3.33m x 2.49m (10'11 x 8'2))
Ample wall and base units with roll top work surfaces, inset sink and drainer, recess for washing machine and dishwasher. Cupboard housing recess for the fridge freezer, windows and door to the side and garden.
Landing
A good sized landing, carpeted, loft access and feature stained glass window to the sider. Doors to:
Bedroom One (4.29m x 3.45m (14'1 x 11'4))
Offering views over the garden is this spacious bedroom, double glazed windows, corner sink with vanity unit and ample fitted wardrobes. Carpeted and radiator.
Bedroom Three (2.44m x 2.34m (8' x 7'8))
A bright room with a double glazed window to the front, carpeted and radiator.
Bedroom Two (4.42m (into bay) x 3.53m (14'6 (into bay) x 11'7))
With a feature double glazed window to the front is this spacious bedroom, ample fitted wardrobes, carpeted and radiator.
Bathroom (2.49m x 2.31m (8'2 x 7'7))
Comprising of a walk in shower, wash hand basin, airing cupboard, radiator and a frosted window to the side
Wc
Comprising of WC and frosted double glazed window to the side.
Garden
A great sized garden that has a southerly aspect and is perfect for summer entertaining. The garden is mainly laid to lawn with shrub borders, mature trees and garden shed to the rear. There is also side access, garage and paved patio area that is ideal for those summer bbq's.
Patio Area
A good sized paved patio area.
