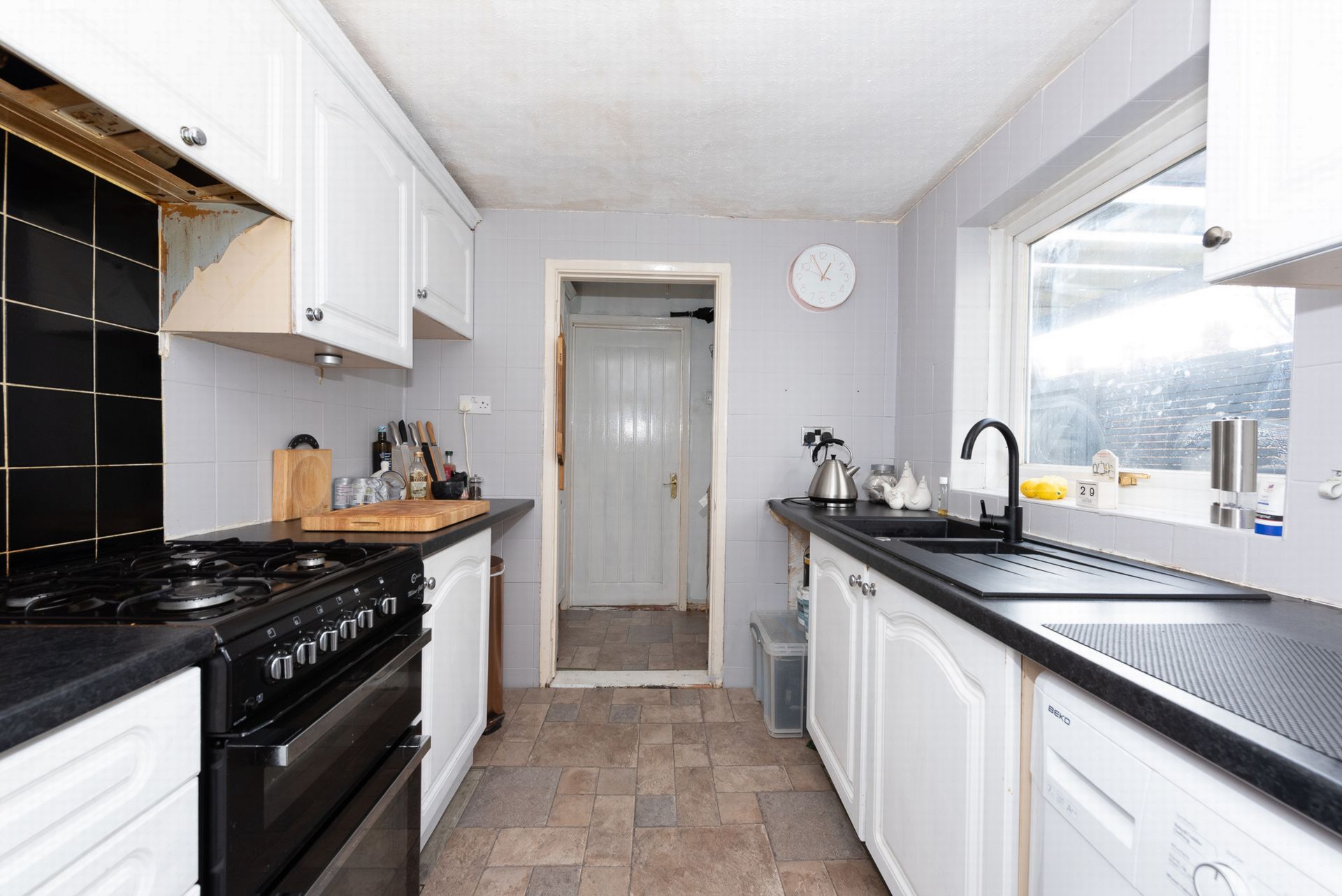
House For Sale £315,000
Detailed Description
Victorian end terrace home. This three-bedroom end terrace property benefits from a fitted kitchen, two reception rooms, three piece bathroom, enclosed south facing rear garden. Situated on the desirable south side of Farnborough within walking distance of local shops, restaurants and schools whilst being conveniently placed for access to the A331 and M3 motorway.
Front Garden: With concrete foot path, broken slate and picket fence with pedestrian gate.
Porch: With PVCu front door, wood laminate flooring and textured ceiling.
Lounge: 15'1" x 14'1" (4.60m x 4.29m), Double glazed window to the from elevation, wood laminate flooring, textured ceiling, stairs to first floor, central heating radiator and feature fire place.
Dining Room: 14'1" x 10'6" (4.29m x 3.20m), Double glazed patio doors opening onto the rear garden, wood laminate flooring, textured ceiling, central heating radiator and door to:
Kitchen: 7'10" x 7'6" (2.39m x 2.29m), With a selection of wall and base units with roll edge work top, bowl and a half inset sink with drainer, plumbing and space for washing machine, plumbing and space for gas or electric cooker, lino flooring, textured ceiling and double glazed window to the side elevation.
Bathroom: This three-piece bathroom suite comprises of low level w/c, wash basin and panelled bath. Floor and wall tiles, smooth ceiling with inset down lights and double glazed opaque window to the rear elevation.
Landing: Wooden floor boards, smooth ceiling and Gas fired central heating boiler in cupboard.
Bedroom One: 14'2" x 11'1" (4.32m x 3.38m), With two double glazed windows to the front elevation, wooden floor boards, exposed brickwork feature wall, textured ceiling and central heating radiator.
Bedroom Two: 11'6" x 10'4" (3.51m x 3.15m), With double glazed window to rear elevation, cupboard over stairs, carpet flooring, textured ceiling and central heating radiator.
Bedroom Three: 7'11" x 7'8" (2.41m x 2.34m), With double glazed window to rear elevation, wood laminate flooring, textured ceiling and central heating radiator.
Rear Garden: With a selection of decked and lawn areas connected with broke slate footpath, enclosed with panel fencing and facing a southerly direction.
Victorian end terrace home. This three-bedroom end terrace property benefits from a fitted kitchen, two reception rooms, three piece bathroom, enclosed south facing rear garden. Situated on the desirable south side of Farnborough within walking distance of local shops, restaurants and schools whilst being conveniently placed for access to the A331 and M3 motorway.
Front Garden: With concrete foot path, broken slate and picket fence with pedestrian gate.
Porch: With PVCu front door, wood laminate flooring and textured ceiling.
Lounge: 15'1" x 14'1" (4.60m x 4.29m), Double glazed window to the from elevation, wood laminate flooring, textured ceiling, stairs to first floor, central heating radiator and feature fire place.
Dining Room: 14'1" x 10'6" (4.29m x 3.20m), Double glazed patio doors opening onto the rear garden, wood laminate flooring, textured ceiling, central heating radiator and door to:
Kitchen: 7'10" x 7'6" (2.39m x 2.29m), With a selection of wall and base units with roll edge work top, bowl and a half inset sink with drainer, plumbing and space for washing machine, plumbing and space for gas or electric cooker, lino flooring, textured ceiling and double glazed window to the side elevation.
Bathroom: This three-piece bathroom suite comprises of low level w/c, wash basin and panelled bath. Floor and wall tiles, smooth ceiling with inset down lights and double glazed opaque window to the rear elevation.
Landing: Wooden floor boards, smooth ceiling and Gas fired central heating boiler in cupboard.
Bedroom One: 14'2" x 11'1" (4.32m x 3.38m), With two double glazed windows to the front elevation, wooden floor boards, exposed brickwork feature wall, textured ceiling and central heating radiator.
Bedroom Two: 11'6" x 10'4" (3.51m x 3.15m), With double glazed window to rear elevation, cupboard over stairs, carpet flooring, textured ceiling and central heating radiator.
Bedroom Three: 7'11" x 7'8" (2.41m x 2.34m), With double glazed window to rear elevation, wood laminate flooring, textured ceiling and central heating radiator.
Rear Garden: With a selection of decked and lawn areas connected with broke slate footpath, enclosed with panel fencing and facing a southerly direction.
