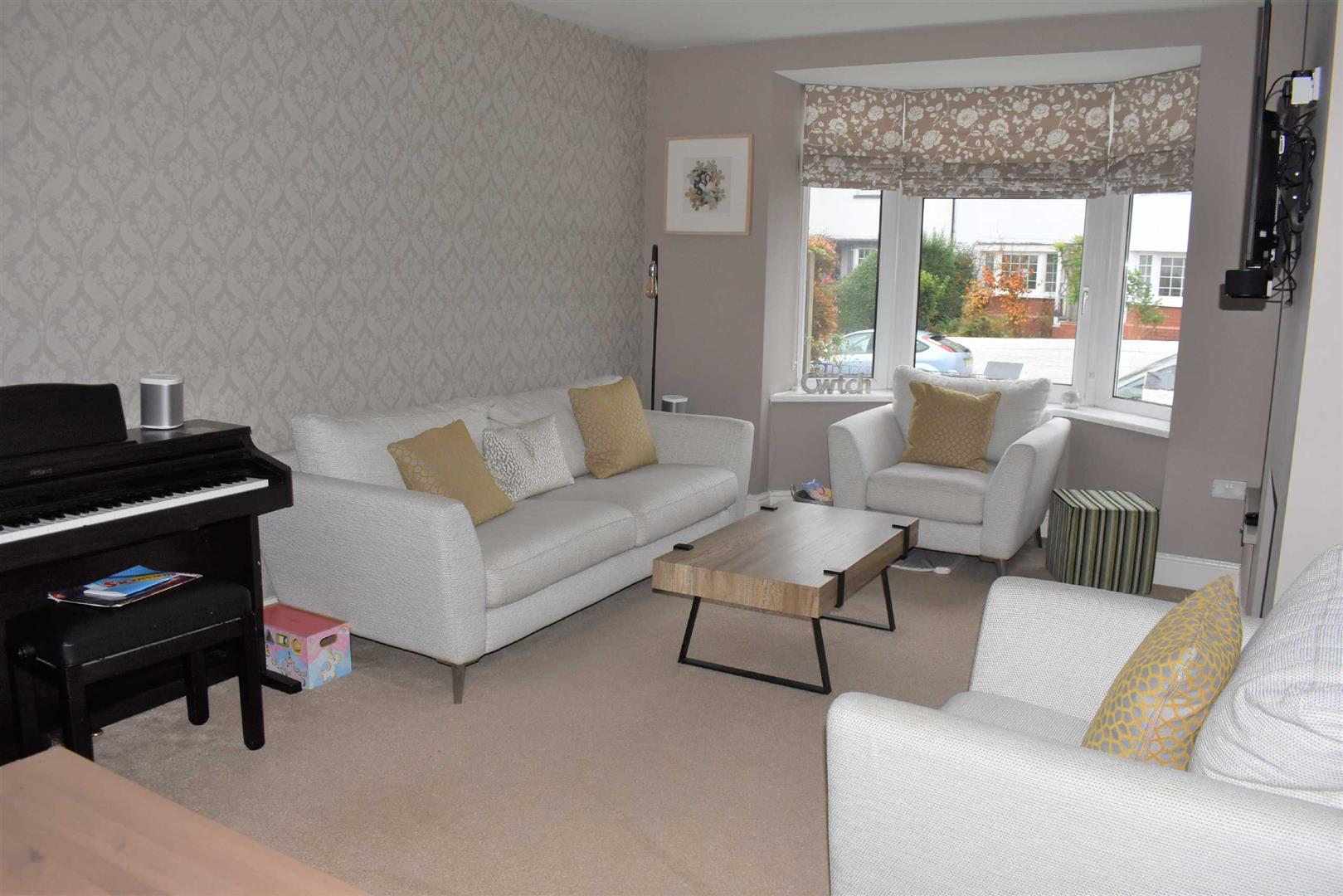
House For Sale £425,000
Opportunity to purchase a spacious four bedroom family home situated in the highly desirable address of West Cross, falling within the catchment area for the highly regarded local schools and benefitting from having the sea front only moments away. The accommodation itself briefly comprises: Entrance hallway, shower room, sitting room, open plan kitchen into dining area into lounge. To the first floor are three bedrooms and a family bathroom. To the second floor is a bedroom with ensuite bathroom. Externally to the front is a lawned garden area with pathway to front door. To the rear is an enclosed and level garden. Viewing is highly recommended to appreciate the location and accommodation on offer. EPC - D
Entrance
Enter via double glazed front door into:
Hallway
Coving to ceiling. Radiator. Stairs to first floor. Rooms off.
Shower Room
Three peice suite comprising wash hand basin, wc and walk in shower cubicle with mains shower. Velux window to rear. Wall mounted chrome heated towel rail. Spot lights to ceiling. Partly tiled walls. Tiled flooring.
Sitting Room (11'10 x 13'04)
Double glazed bay window to front. Feature fireplace. Coving to ceiling. Radiator.
Kitchen (19'03 x 13'04)
Fitted with a range of wall and base units with work surfaces over along with central island, stainless steel sink with drainer unit and mixer tap over, four ring gas hob with extractor hood over and oven and grill under. Integrated dishwasher. Spot lights to ceiling. Radiator. Laminate wood effect flooring. Double glazed window to rear. Open plan into dining area. Radiator. Double glazed sliding doors to garden. Door to utility room. Open plan into:
Lounge (11'09 x 14'09)
Double glazed bay window to front. Feature fireplace. Radiator.
Utility Room
Fitted with a range of wall and base units with work surfaces over, stainless steel sink with drainer unit, space and plumbing for washing machine and tumble dryer. Wall mounted gas boiler. Partly tiled walls. Double glazed window to rear. Double glazed door to side.
Stairs To First Floor
Landing
Double glazed window to front. Under stairs storage cupboard. Stairs to second floor. Rooms off:
Bedroom One (16'04 x 15'06)
Double glazed bay window to front. Coving to ceiling. Radiator.
Bedroom Two (9'11 x 10'04)
Double glazed window to rear. Ornate feature fireplace. Radiator.
Bathroom
Fitted with a four piece suite comprising wash hand basin set into vanity unit, shower cubicle with mains shower over, wc and bath. Partly tiled walls. Tiled flooring. Wall mounted chrome heated towel rail. Double glazed frosted glass window to rear.
Bedroom Three (9'11 (to wardrobes) x 12'02)
Double glazed bay window to front. Coving to ceiling. Radiator.
Stairs To Second Floor
Velux windows to front and rear. Spotlights to ceiling. Radiators. Built in walk in cupboard. Built in wardrobe. Door to:
Ensuite Bathroom
Fitted with a four piece suite comprising wc, dual sinks, bath and shower cubicle with mains shower. Partly tiled walls. Tiled flooring. Chrome heated towel rail. Spot lights to ceiling. Velux window to front.
Externally
Front
Wall enclosed with garden area and pathway leading to front door. Gated side access.
Rear
Level and wall enclosed astro turf garden.
Tenure
Freehold
Entrance
Enter via double glazed front door into:
Hallway
Coving to ceiling. Radiator. Stairs to first floor. Rooms off.
Shower Room
Three peice suite comprising wash hand basin, wc and walk in shower cubicle with mains shower. Velux window to rear. Wall mounted chrome heated towel rail. Spot lights to ceiling. Partly tiled walls. Tiled flooring.
Sitting Room (11'10 x 13'04)
Double glazed bay window to front. Feature fireplace. Coving to ceiling. Radiator.
Kitchen (19'03 x 13'04)
Fitted with a range of wall and base units with work surfaces over along with central island, stainless steel sink with drainer unit and mixer tap over, four ring gas hob with extractor hood over and oven and grill under. Integrated dishwasher. Spot lights to ceiling. Radiator. Laminate wood effect flooring. Double glazed window to rear. Open plan into dining area. Radiator. Double glazed sliding doors to garden. Door to utility room. Open plan into:
Lounge (11'09 x 14'09)
Double glazed bay window to front. Feature fireplace. Radiator.
Utility Room
Fitted with a range of wall and base units with work surfaces over, stainless steel sink with drainer unit, space and plumbing for washing machine and tumble dryer. Wall mounted gas boiler. Partly tiled walls. Double glazed window to rear. Double glazed door to side.
Stairs To First Floor
Landing
Double glazed window to front. Under stairs storage cupboard. Stairs to second floor. Rooms off:
Bedroom One (16'04 x 15'06)
Double glazed bay window to front. Coving to ceiling. Radiator.
Bedroom Two (9'11 x 10'04)
Double glazed window to rear. Ornate feature fireplace. Radiator.
Bathroom
Fitted with a four piece suite comprising wash hand basin set into vanity unit, shower cubicle with mains shower over, wc and bath. Partly tiled walls. Tiled flooring. Wall mounted chrome heated towel rail. Double glazed frosted glass window to rear.
Bedroom Three (9'11 (to wardrobes) x 12'02)
Double glazed bay window to front. Coving to ceiling. Radiator.
Stairs To Second Floor
Velux windows to front and rear. Spotlights to ceiling. Radiators. Built in walk in cupboard. Built in wardrobe. Door to:
Ensuite Bathroom
Fitted with a four piece suite comprising wc, dual sinks, bath and shower cubicle with mains shower. Partly tiled walls. Tiled flooring. Chrome heated towel rail. Spot lights to ceiling. Velux window to front.
Externally
Front
Wall enclosed with garden area and pathway leading to front door. Gated side access.
Rear
Level and wall enclosed astro turf garden.
Tenure
Freehold
