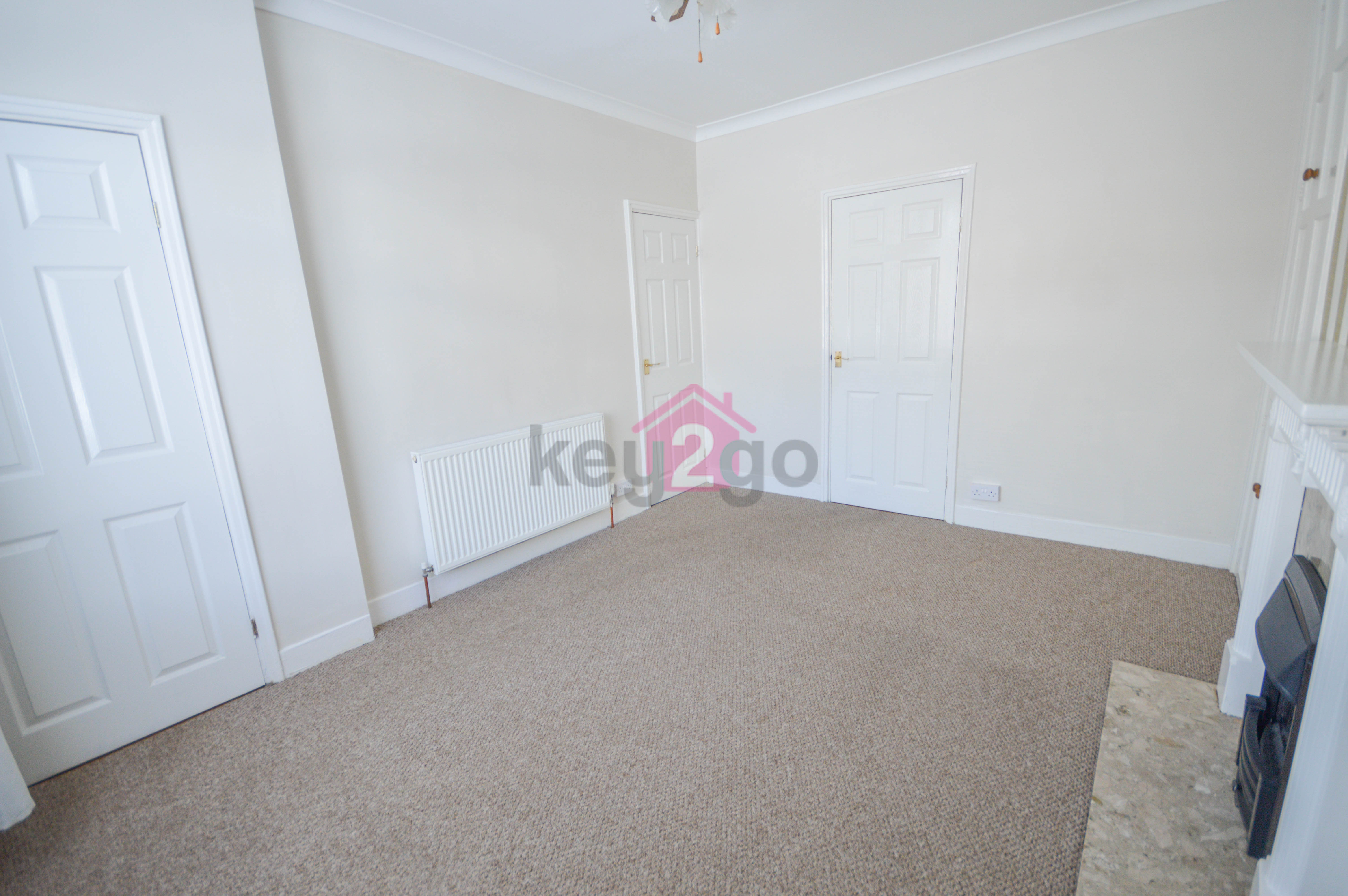
House For Sale £110,000
Summary ** guide price £100,000 - £105,000** no chain! Call our sales team to arrange your viewing on this modern throughout two double bedroom end terrace property! Benefiting from conservatory, off road parking and large well maintained enclosed rear garden. The property is positioned with good local amenities and close to schools. With good road links to Sheffield City Centre, nearby tram access and main bus routes. Perfect for first time buyers or investors!
Hallway Enter through UPVC side door into useful hallway with neutral decor and carpet flooring. Radiator, stair rise to first floor landing and door to lounge.
Lounge 11' 5" x 13' 5" (3.50m x 4.10m) A bright living space with feature wallpapered chimney breast, carpet flooring and feature fireplace with coal effect fire. Ceiling fan light, radiator and window to the front. Good sized under stairs storage cupboard, storage cupboard within alcove and door to kitchen.
Kitchen 11' 6" x 7' 11" (3.53m x 2.43m) A modern kitchen fitted with ample high gloss wall and base units, contrasting worktops and tiled splash backs. One and a half sink with drainer and mixer hose tap. Oven, microwave, hob and extractor. Integrated dishwasher and utility cupboard housing washing machine and tumble dryer. Spot lighting, chrome ladder style radiator, tiled flooring and window. Door to downstairs WC and UPVC door to conservatory.
Downstairs WC 4' 5" x 2' 7" (1.35m x 0.80m) With close coupled WC, boiler and tiled flooring. Ceiling light and obscure glass window.
Conservatory 11' 6" x 9' 10" (3.53m x 3.00m) Fantastic extra reception room with neutral decor and tiled flooring. Ceiling fan light, radiator making it usable all year round and two wall lights. Patio doors to garden.
Stairs/landing A carpet stair rise to first floor landing with ceiling light and obscure glass window. Doors to two bedrooms and bathroom.
Bedroom 1 11' 5" x 12' 1" (3.50m x 3.70m) A good sized bright double bedroom with painted walls, carpet flooring and feature cast iron fire. Ceiling light, radiator and window to the front. Door to storage cupboard and over stairs storage/ wardrobe.
Bedroom 2 9' 10" x 9' 6" (3.00m x 2.90m) A second double bedroom with painted walls and carpet flooring. Ceiling light, radiator and window to the rear.
Bathroom 4' 7" x 6' 6" (1.40m x 2.00m) Comprising of bath with over head electric shower and mixer shower tap. Pedestal sink and close coupled WC. Spot lighting, chrome ladder style radiator and obscure glass window. Fully tiled walls and flooring.
Outside To the front of the property is a driveway with off road parking for one car, lawn area and shared pathway to side door. Secure gate leading to rear with generous sized enclosed lawn which extends past the existing fence and two patio areas. Pebbled boarder, garden shed and fencing. Well maintained and backing onto woodland.
Property details - freehold
- fully UPVC double glazed
- gas central heating
- combi boiler
Hallway Enter through UPVC side door into useful hallway with neutral decor and carpet flooring. Radiator, stair rise to first floor landing and door to lounge.
Lounge 11' 5" x 13' 5" (3.50m x 4.10m) A bright living space with feature wallpapered chimney breast, carpet flooring and feature fireplace with coal effect fire. Ceiling fan light, radiator and window to the front. Good sized under stairs storage cupboard, storage cupboard within alcove and door to kitchen.
Kitchen 11' 6" x 7' 11" (3.53m x 2.43m) A modern kitchen fitted with ample high gloss wall and base units, contrasting worktops and tiled splash backs. One and a half sink with drainer and mixer hose tap. Oven, microwave, hob and extractor. Integrated dishwasher and utility cupboard housing washing machine and tumble dryer. Spot lighting, chrome ladder style radiator, tiled flooring and window. Door to downstairs WC and UPVC door to conservatory.
Downstairs WC 4' 5" x 2' 7" (1.35m x 0.80m) With close coupled WC, boiler and tiled flooring. Ceiling light and obscure glass window.
Conservatory 11' 6" x 9' 10" (3.53m x 3.00m) Fantastic extra reception room with neutral decor and tiled flooring. Ceiling fan light, radiator making it usable all year round and two wall lights. Patio doors to garden.
Stairs/landing A carpet stair rise to first floor landing with ceiling light and obscure glass window. Doors to two bedrooms and bathroom.
Bedroom 1 11' 5" x 12' 1" (3.50m x 3.70m) A good sized bright double bedroom with painted walls, carpet flooring and feature cast iron fire. Ceiling light, radiator and window to the front. Door to storage cupboard and over stairs storage/ wardrobe.
Bedroom 2 9' 10" x 9' 6" (3.00m x 2.90m) A second double bedroom with painted walls and carpet flooring. Ceiling light, radiator and window to the rear.
Bathroom 4' 7" x 6' 6" (1.40m x 2.00m) Comprising of bath with over head electric shower and mixer shower tap. Pedestal sink and close coupled WC. Spot lighting, chrome ladder style radiator and obscure glass window. Fully tiled walls and flooring.
Outside To the front of the property is a driveway with off road parking for one car, lawn area and shared pathway to side door. Secure gate leading to rear with generous sized enclosed lawn which extends past the existing fence and two patio areas. Pebbled boarder, garden shed and fencing. Well maintained and backing onto woodland.
Property details - freehold
- fully UPVC double glazed
- gas central heating
- combi boiler
