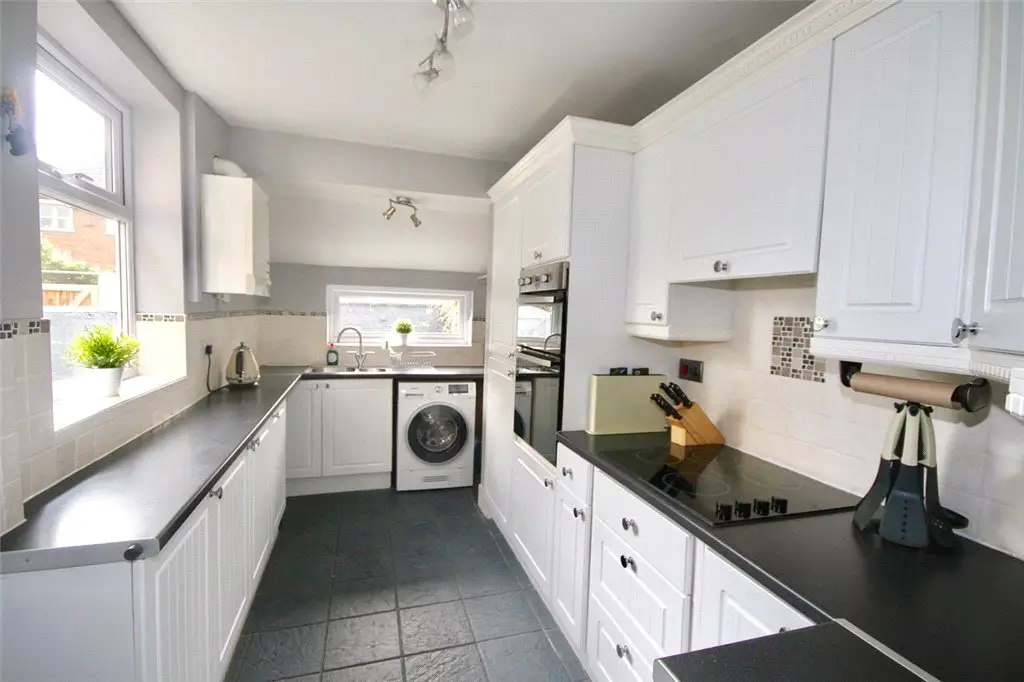
House For Sale £250,000
Situated in the popular suburb of Hoole is this well presented terrace house offered with no onward chain.
Within walking distance of the award winning Faulkner Street with its shops, bars and restaurants viewing is highly recommended. Hoole is noted for its range of shops, boutiques, independent food outlets along with bars and restaurants whilst being conveniently located for Chester Railway / Bus Stations and connections to the wider motorway network via the M53 link. The accommodation in brief comprises entrance hall, sitting room, dining room with study area, kitchen, spacious landing, generous master bedroom and a further double bedroom, four-piece white bathroom and rear enclosed yard.
Entrance Hall
Composite door with wood grain detailing and antique style iron furniture with double glazed section above. High level electric meter cupboard with trip switch consumer unit. Radiator. Cornice. Four ceiling spot light arrangement. Stairs leading to first floor.
Living Room
4.10 x 3.24 - With front double glazed bay window. Chimney breast with recessed display opening. Cornice. Radiator.
Dining Room
4.31 x 3.77 - With rear double glazed window. Radiator. Electric log effect fire with surround. Store to under stairs.
Kitchen
4.24 x 2.15 - Composite stable style door with wood grain detailing and with double glazed panel. Range of base and wall units in a white wood panelled finish having contrasting roll top work surfaces. Tiled splashbacks. Hotpoint halogen hob with oven and grill to housing unit. Plumbing for washing machine. Integrated fridge/freezer. Side and rear double glazed windows. Ceiling spotlights. Double drainer sink with mixer tap and wasteaway finished in stainless steel. Ideal boiler located to wall. Tiling to floor.
Landing
Coving. Loft access point. Balustrade and spindles. Threeway ceiling spotlight.
Bedroom One
4.26 x 3.51 - With twin front double glazed windows. Three way ceiling spotlight. Radiator.
Bedroom Two
3.76 x 2.59 - With rear double glazed window. Radiator. Coving. Three way ceiling spotlight.
Bathroom
2.63 x 2.19 - With a white suite comprising of a panelled bath with twin taps, pedestal wash hand basin with twin taps, low level WC, corner shower cubicle with glazed sliding corner doors and matching side sections having tiled inner sections and Triton shower fitting. Side frosted double glazed window. Radiator. Airing cupboard with header and cylinder tanks.
Outside
To the front of the property, a pedestrian gate gives access to a flagged and slate chipped pathway leading to front door with paved front garden area along with slate chipped front bed adjoining dwarf wall. To the rear a pedestrian gate leads onto the rear alley. Paved pathway and south facing patio having slate topped side sections. Water point.
Within walking distance of the award winning Faulkner Street with its shops, bars and restaurants viewing is highly recommended. Hoole is noted for its range of shops, boutiques, independent food outlets along with bars and restaurants whilst being conveniently located for Chester Railway / Bus Stations and connections to the wider motorway network via the M53 link. The accommodation in brief comprises entrance hall, sitting room, dining room with study area, kitchen, spacious landing, generous master bedroom and a further double bedroom, four-piece white bathroom and rear enclosed yard.
Entrance Hall
Composite door with wood grain detailing and antique style iron furniture with double glazed section above. High level electric meter cupboard with trip switch consumer unit. Radiator. Cornice. Four ceiling spot light arrangement. Stairs leading to first floor.
Living Room
4.10 x 3.24 - With front double glazed bay window. Chimney breast with recessed display opening. Cornice. Radiator.
Dining Room
4.31 x 3.77 - With rear double glazed window. Radiator. Electric log effect fire with surround. Store to under stairs.
Kitchen
4.24 x 2.15 - Composite stable style door with wood grain detailing and with double glazed panel. Range of base and wall units in a white wood panelled finish having contrasting roll top work surfaces. Tiled splashbacks. Hotpoint halogen hob with oven and grill to housing unit. Plumbing for washing machine. Integrated fridge/freezer. Side and rear double glazed windows. Ceiling spotlights. Double drainer sink with mixer tap and wasteaway finished in stainless steel. Ideal boiler located to wall. Tiling to floor.
Landing
Coving. Loft access point. Balustrade and spindles. Threeway ceiling spotlight.
Bedroom One
4.26 x 3.51 - With twin front double glazed windows. Three way ceiling spotlight. Radiator.
Bedroom Two
3.76 x 2.59 - With rear double glazed window. Radiator. Coving. Three way ceiling spotlight.
Bathroom
2.63 x 2.19 - With a white suite comprising of a panelled bath with twin taps, pedestal wash hand basin with twin taps, low level WC, corner shower cubicle with glazed sliding corner doors and matching side sections having tiled inner sections and Triton shower fitting. Side frosted double glazed window. Radiator. Airing cupboard with header and cylinder tanks.
Outside
To the front of the property, a pedestrian gate gives access to a flagged and slate chipped pathway leading to front door with paved front garden area along with slate chipped front bed adjoining dwarf wall. To the rear a pedestrian gate leads onto the rear alley. Paved pathway and south facing patio having slate topped side sections. Water point.
Houses For Sale Lime Grove
Houses For Sale Longburgh Close
Houses For Sale Melkridge Close
Houses For Sale Houghton Close
Houses For Sale Burges Street
Houses For Sale Clare Avenue
Houses For Sale Beech Grove
Houses For Sale Housesteads Drive
Houses For Sale Panton Road
Houses For Sale Laurel Grove
Houses For Sale Hewitt Street
Houses For Sale Longburgh Close
Houses For Sale Melkridge Close
Houses For Sale Houghton Close
Houses For Sale Burges Street
Houses For Sale Clare Avenue
Houses For Sale Beech Grove
Houses For Sale Housesteads Drive
Houses For Sale Panton Road
Houses For Sale Laurel Grove
Houses For Sale Hewitt Street
