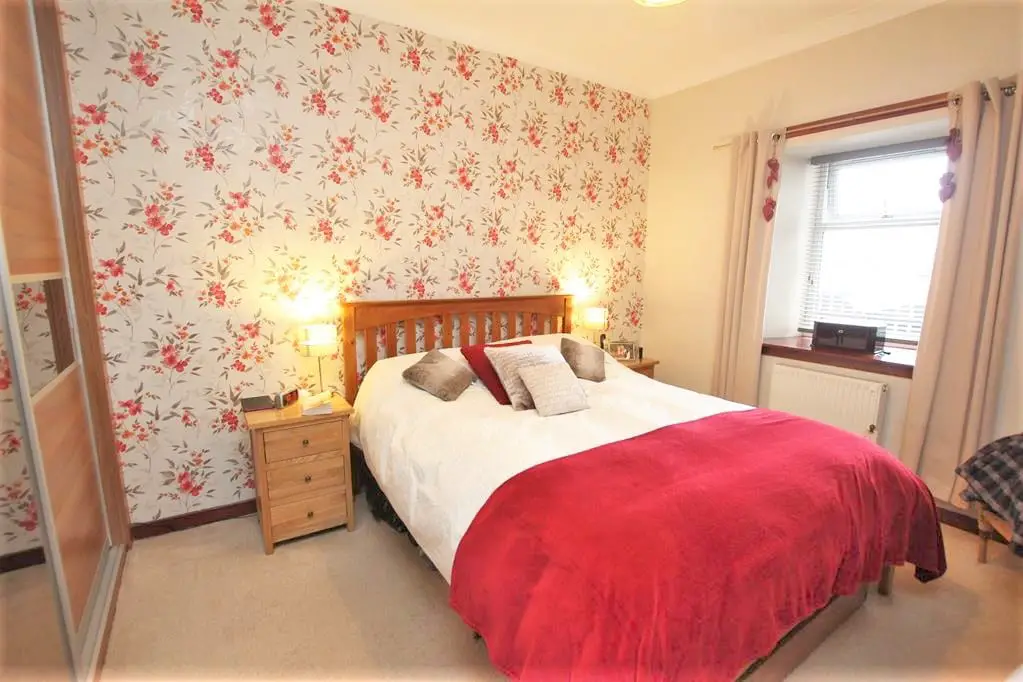
House For Sale £179,995
AB Properties are delighted to present to the market this deceptively spacious two bedroom mid-terraced cottage situated within the charming hamlet of Braehead nestled in the countryside, near Lanark.
The property boasts generous accommodation arranged over one level comprising of a welcoming entrance vestibule, a reception hallway, a spacious conservatory and a utility room which includes a washing machine, tumble dryer and a fridge-freezer. Off the utility is a modern kitchen which boasts a range of integrated appliances including a mid-height double oven, a microwave oven, a wine cooler and a dishwasher. Open plan to the kitchen is a large lounge with a beautiful solid fuel stove. The property is completed with a stylish four-piece family bathroom and two generously sized bedroom which both have the added luxury of large fitted wardrobes.
As expected with a property of this calibre other benefits include oil central heating, double glazing and ample storage space.
Externally there is a generously proportioned garden to the rear of the property which includes a lovely paved patio, a chipped drying area, a decked patio, a green house, a double garage with remote control doors and an outhouse which benefits from electricity.
Situated within the quaint village of Braehead, this property is an excellent opportunity for those seeking village life with easy access to main routes and cities when required. The village of Braehead benefits from a small variety of local amenities and boasts a recently modernised primary school within a very short distance of the property. The greater town of Lanark is a short drive away giving you access to a wider range of amenities and entertainment. Main routes to Glasgow, Livingston and Edinburgh are easily accessed by a short drive, making this property very central and accessible.
Accommodation
Entrance Vestibule : 1.1m x 2.02m
Entrance Hallway : 6.83m x 1.11m
Lounge : 3.63m x 5.37m
Kitchen /Dining : 3.41m x 4.09m
Utility : 3.04m x 2.78m (awp)
Conservatory : 2.93m x 4.13m
Bedroom One: 3.03m x 3.57m
Bathroom : 3.05m x 1.77m
Bedroom Two : 3.66m x 3.53m
The property boasts generous accommodation arranged over one level comprising of a welcoming entrance vestibule, a reception hallway, a spacious conservatory and a utility room which includes a washing machine, tumble dryer and a fridge-freezer. Off the utility is a modern kitchen which boasts a range of integrated appliances including a mid-height double oven, a microwave oven, a wine cooler and a dishwasher. Open plan to the kitchen is a large lounge with a beautiful solid fuel stove. The property is completed with a stylish four-piece family bathroom and two generously sized bedroom which both have the added luxury of large fitted wardrobes.
As expected with a property of this calibre other benefits include oil central heating, double glazing and ample storage space.
Externally there is a generously proportioned garden to the rear of the property which includes a lovely paved patio, a chipped drying area, a decked patio, a green house, a double garage with remote control doors and an outhouse which benefits from electricity.
Situated within the quaint village of Braehead, this property is an excellent opportunity for those seeking village life with easy access to main routes and cities when required. The village of Braehead benefits from a small variety of local amenities and boasts a recently modernised primary school within a very short distance of the property. The greater town of Lanark is a short drive away giving you access to a wider range of amenities and entertainment. Main routes to Glasgow, Livingston and Edinburgh are easily accessed by a short drive, making this property very central and accessible.
Accommodation
Entrance Vestibule : 1.1m x 2.02m
Entrance Hallway : 6.83m x 1.11m
Lounge : 3.63m x 5.37m
Kitchen /Dining : 3.41m x 4.09m
Utility : 3.04m x 2.78m (awp)
Conservatory : 2.93m x 4.13m
Bedroom One: 3.03m x 3.57m
Bathroom : 3.05m x 1.77m
Bedroom Two : 3.66m x 3.53m
