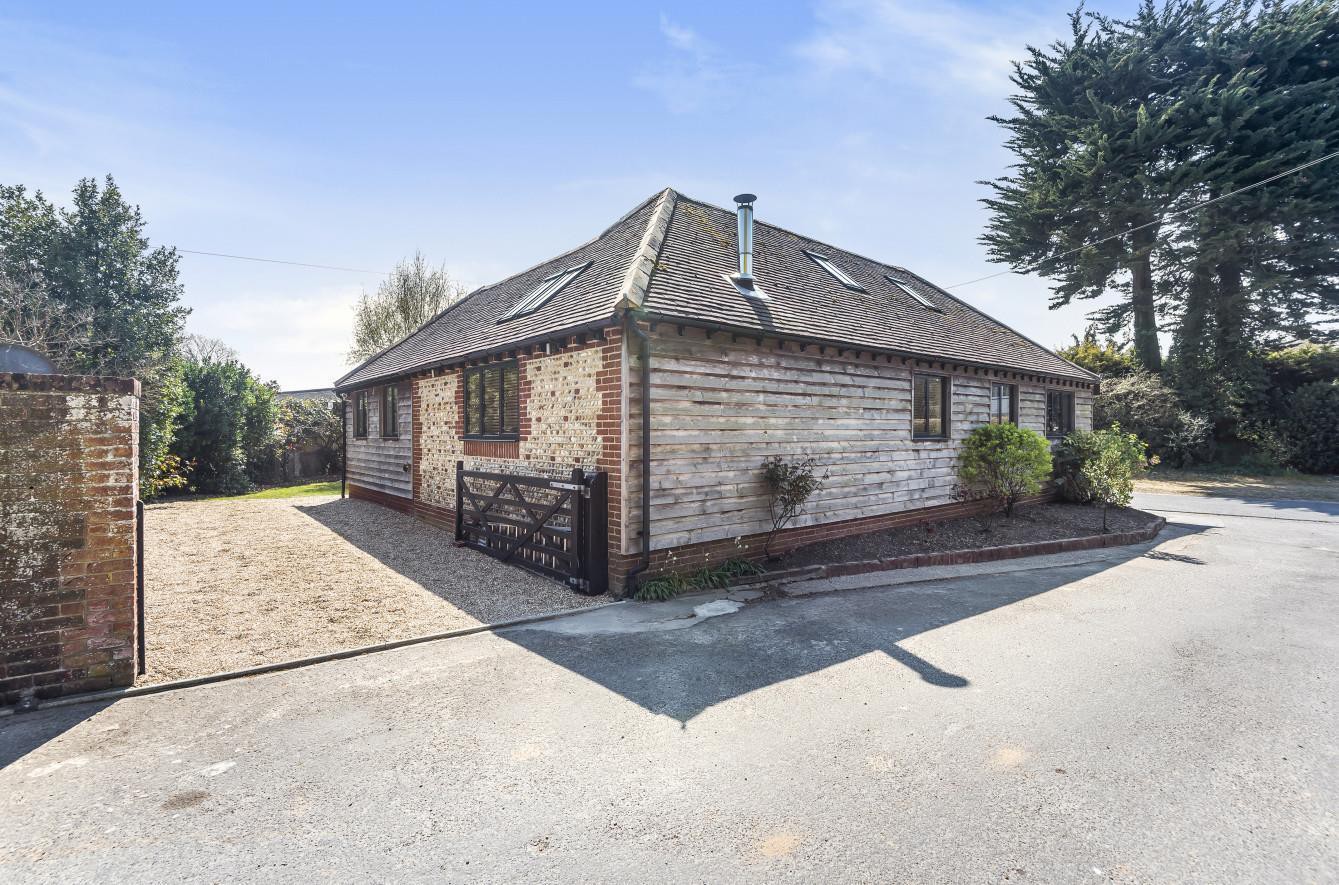
House For Sale £850,000
Built in the 1980's, using some of an original barn, this individual single storey property has undergone a total renovation by the current owners who have used it as a second home. It is set within the heart of this desirable sailing village and is only a short walk or bike ride from the pretty coastline and sailing club.
A recent addition has been the kitchen / diner with attractive modern units, quartz worktops and comprehensive range of integrated appliances. Bi-fold doors open onto the private garden. Glazed doors lead to the sitting room with a vaulted ceiling and log burner.
There is an entrance hall leading to the accommodation, which also includes a principal bedroom with en suite shower room, second double bedroom, family bathroom, a further bedroom / study with a mezzanine level and a dining room, which could be used as an additional bedroom.
To the side is parking for two cars, with further parking to the front of the property. The small south facing garden is a real sun trap and offers a good degree of privacy. At the end is a hard standing base with water and electricity connected, should someone wish to erect an outbuilding.
Location
The picturesque village of Itchenor provides an excellent sailing club, a popular local public house and other village amenities including a church dating from the twelfth century and a village hall. There are local amenities in the nearby villages of Birdham and Wittering. The cathedral city of Chichester lies 7.5 miles to the north and offers a broad range of shopping, cultural and leisure facilities. These include the Festival Theatre, golf at Goodwood and Hunston, windsurfing and bathing from the beaches of West Wittering and East Head, horse riding and walking around the harbour and on the nearby South Downs. The mainline station in Chichester provides a regular service to London Victoria.
Beautifully presented and recently improved detached property in this highly desirable sailing village.
Entrace Hall
Sitting Room 17'8 (5.38m) x 13'1 (3.99m)
Kitchen/Breakfast Room 14'7 (4.45m) x 13'4 (4.06m)
Bedroom 1 12'8 (3.86m) x 10'5 (3.18m)
En-Suite Shower Room
Bedroom 2 11'9 (3.58m) x 11'2 (3.4m)
Bedroom 3/Dining Room 11'11 (3.63m) x 9'8 (2.95m)
Bedroom 4 11'4 (3.45m) x 6'4 (1.93m)
Bathroom
Mezzanine 10' (3.05m) x 8'9 (2.67m)
Garden
Parking
29/04/21
A recent addition has been the kitchen / diner with attractive modern units, quartz worktops and comprehensive range of integrated appliances. Bi-fold doors open onto the private garden. Glazed doors lead to the sitting room with a vaulted ceiling and log burner.
There is an entrance hall leading to the accommodation, which also includes a principal bedroom with en suite shower room, second double bedroom, family bathroom, a further bedroom / study with a mezzanine level and a dining room, which could be used as an additional bedroom.
To the side is parking for two cars, with further parking to the front of the property. The small south facing garden is a real sun trap and offers a good degree of privacy. At the end is a hard standing base with water and electricity connected, should someone wish to erect an outbuilding.
Location
The picturesque village of Itchenor provides an excellent sailing club, a popular local public house and other village amenities including a church dating from the twelfth century and a village hall. There are local amenities in the nearby villages of Birdham and Wittering. The cathedral city of Chichester lies 7.5 miles to the north and offers a broad range of shopping, cultural and leisure facilities. These include the Festival Theatre, golf at Goodwood and Hunston, windsurfing and bathing from the beaches of West Wittering and East Head, horse riding and walking around the harbour and on the nearby South Downs. The mainline station in Chichester provides a regular service to London Victoria.
Beautifully presented and recently improved detached property in this highly desirable sailing village.
Entrace Hall
Sitting Room 17'8 (5.38m) x 13'1 (3.99m)
Kitchen/Breakfast Room 14'7 (4.45m) x 13'4 (4.06m)
Bedroom 1 12'8 (3.86m) x 10'5 (3.18m)
En-Suite Shower Room
Bedroom 2 11'9 (3.58m) x 11'2 (3.4m)
Bedroom 3/Dining Room 11'11 (3.63m) x 9'8 (2.95m)
Bedroom 4 11'4 (3.45m) x 6'4 (1.93m)
Bathroom
Mezzanine 10' (3.05m) x 8'9 (2.67m)
Garden
Parking
29/04/21
