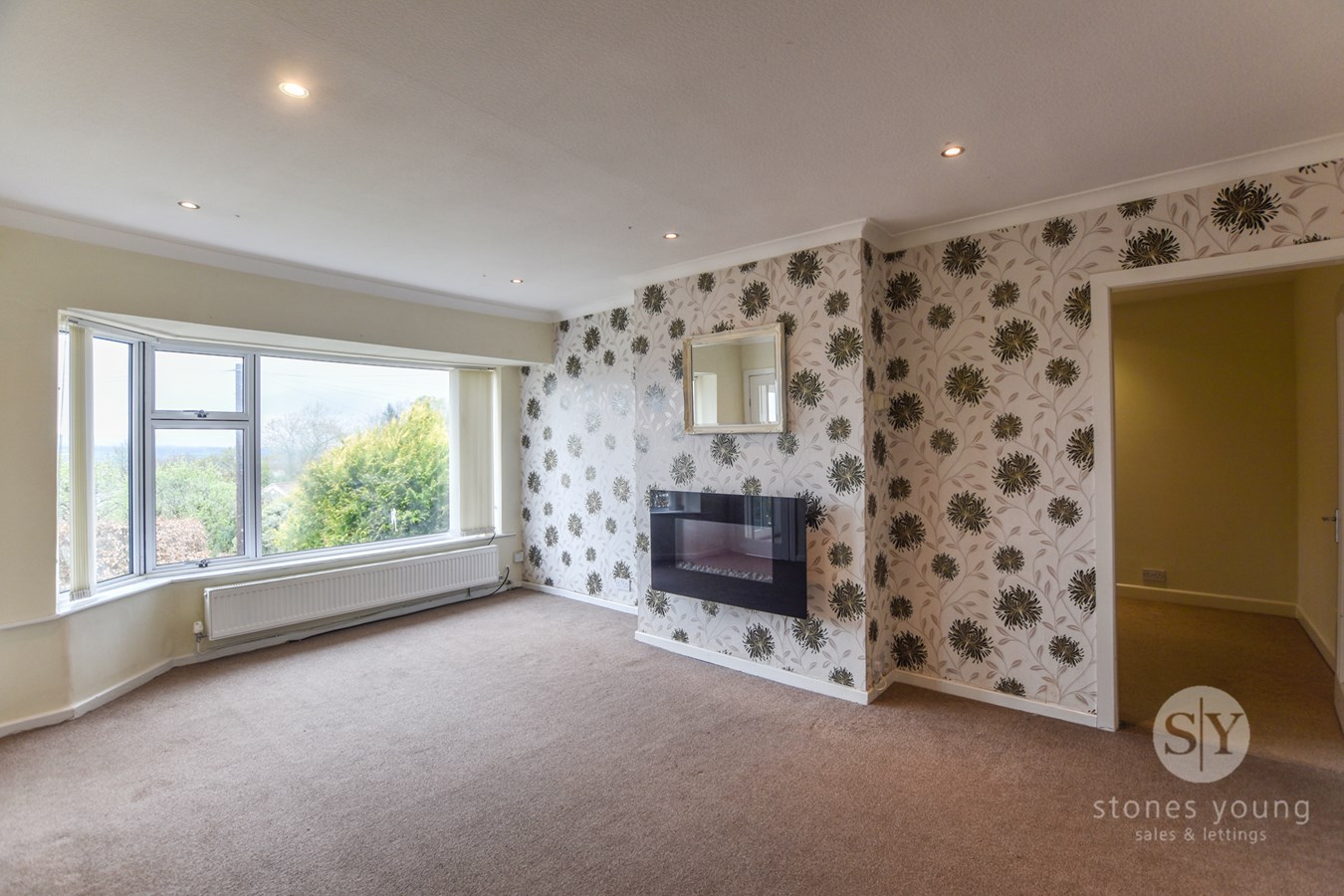
House For Sale £210,000
*beautiful three double bedroom bungalow in langho with huge potential!* Situated in this sought after Ribble Valley location stands this wonderfully presented, move in ready home! Completed by generous gardens, driveway parking and the potential to extend subject to planning permission, this property is expected to be popular and so early viewing is highly advised!
Upon entering this property you are greeted by a bright and welcoming hallway leading into the radiant lounge boasting tranquil countryside views via the large double glazed window. The 17ft kitchen offers ample storage in the form of base and eye level units in cream with contrasting wood surfaces and wood effect laminate flooring which compliment the space perfectly. Access is provided to the loft as well as leading out to the fabulous gardens.
The fully tiled, four piece sizeable bathroom featuring a free standing bath and a mains fed shower enclosure provides a luxurious space to relax and the end of the day. This well appointed property also comprises three double bedrooms, all providing a contemporary feel in a neutral colour palette.
Occupying a generous plot this property benefits from driveway parking to the front as well as plenty of on street parking in this enviable residential location. Local shops and transport links are within walking distance and ofsted 'Outstanding' schools are close by along with Wilpshire Golf Course just a few minutes away! Superb laid to lawn gardens surround the property and hold the potential for an extension subject to planning permission.
Internal viewing is essential to appreciate the true potential of this already wonderful home.
Ground floor
hallway
Laminate flooring, double glazed upvc front door, storage cupboard housing boiler, panel radiator
Lounge
15' 09" x 12' 00" (4.80m x 3.66m)
Electric flame effect wall fire, carpet flooring, ceiling coving, ceiling spot lights, double glazed upvc window, x2 panel radiators, Tv point, phone point
Kitchen
17' 02" x 08' 08" (5.23m x 2.64m)
Range of fitted wall and base units with contrasting work surfaces, stainless steel sink and drainer, loft access, integrated Logik oven with Viceroy induction hob and extractor fan, plumbed for washing machine, integrated fridge, integrated Indesit freezer, ceiling spot lights, laminate flooring, x2 double glazed upvc windows, double glazed upvc door to rear garden, panel radiator
Bedroom one
13' 05" x 12' 01" (4.09m x 3.68m)
Double with carpet flooring, ceiling coving, double glazed upvc window with views of rear garden, panel radiator
Bedroom two/ second reception room
17' 03" x 08' 10" (5.26m x 2.69m)
Double with carpet flooring, ceiling spot lights, x2 double glazed upvc windows, panel radiator
Bedroom three
13' 00" x 08' 09" (3.96m x 2.67m)
Double with carpet flooring, ceiling coving, double glazed upvc window with views of rear garden, panel radiator
Bathroom
08' 10" x 08' 07" (2.69m x 2.62m)
Four piece suite in white with mains fed shower enclosure, tiled floor to ceiling, tiled flooring, towel radiator, ceiling spot lights, ceiling coving, double glazed upvc frosted window
Upon entering this property you are greeted by a bright and welcoming hallway leading into the radiant lounge boasting tranquil countryside views via the large double glazed window. The 17ft kitchen offers ample storage in the form of base and eye level units in cream with contrasting wood surfaces and wood effect laminate flooring which compliment the space perfectly. Access is provided to the loft as well as leading out to the fabulous gardens.
The fully tiled, four piece sizeable bathroom featuring a free standing bath and a mains fed shower enclosure provides a luxurious space to relax and the end of the day. This well appointed property also comprises three double bedrooms, all providing a contemporary feel in a neutral colour palette.
Occupying a generous plot this property benefits from driveway parking to the front as well as plenty of on street parking in this enviable residential location. Local shops and transport links are within walking distance and ofsted 'Outstanding' schools are close by along with Wilpshire Golf Course just a few minutes away! Superb laid to lawn gardens surround the property and hold the potential for an extension subject to planning permission.
Internal viewing is essential to appreciate the true potential of this already wonderful home.
Ground floor
hallway
Laminate flooring, double glazed upvc front door, storage cupboard housing boiler, panel radiator
Lounge
15' 09" x 12' 00" (4.80m x 3.66m)
Electric flame effect wall fire, carpet flooring, ceiling coving, ceiling spot lights, double glazed upvc window, x2 panel radiators, Tv point, phone point
Kitchen
17' 02" x 08' 08" (5.23m x 2.64m)
Range of fitted wall and base units with contrasting work surfaces, stainless steel sink and drainer, loft access, integrated Logik oven with Viceroy induction hob and extractor fan, plumbed for washing machine, integrated fridge, integrated Indesit freezer, ceiling spot lights, laminate flooring, x2 double glazed upvc windows, double glazed upvc door to rear garden, panel radiator
Bedroom one
13' 05" x 12' 01" (4.09m x 3.68m)
Double with carpet flooring, ceiling coving, double glazed upvc window with views of rear garden, panel radiator
Bedroom two/ second reception room
17' 03" x 08' 10" (5.26m x 2.69m)
Double with carpet flooring, ceiling spot lights, x2 double glazed upvc windows, panel radiator
Bedroom three
13' 00" x 08' 09" (3.96m x 2.67m)
Double with carpet flooring, ceiling coving, double glazed upvc window with views of rear garden, panel radiator
Bathroom
08' 10" x 08' 07" (2.69m x 2.62m)
Four piece suite in white with mains fed shower enclosure, tiled floor to ceiling, tiled flooring, towel radiator, ceiling spot lights, ceiling coving, double glazed upvc frosted window
