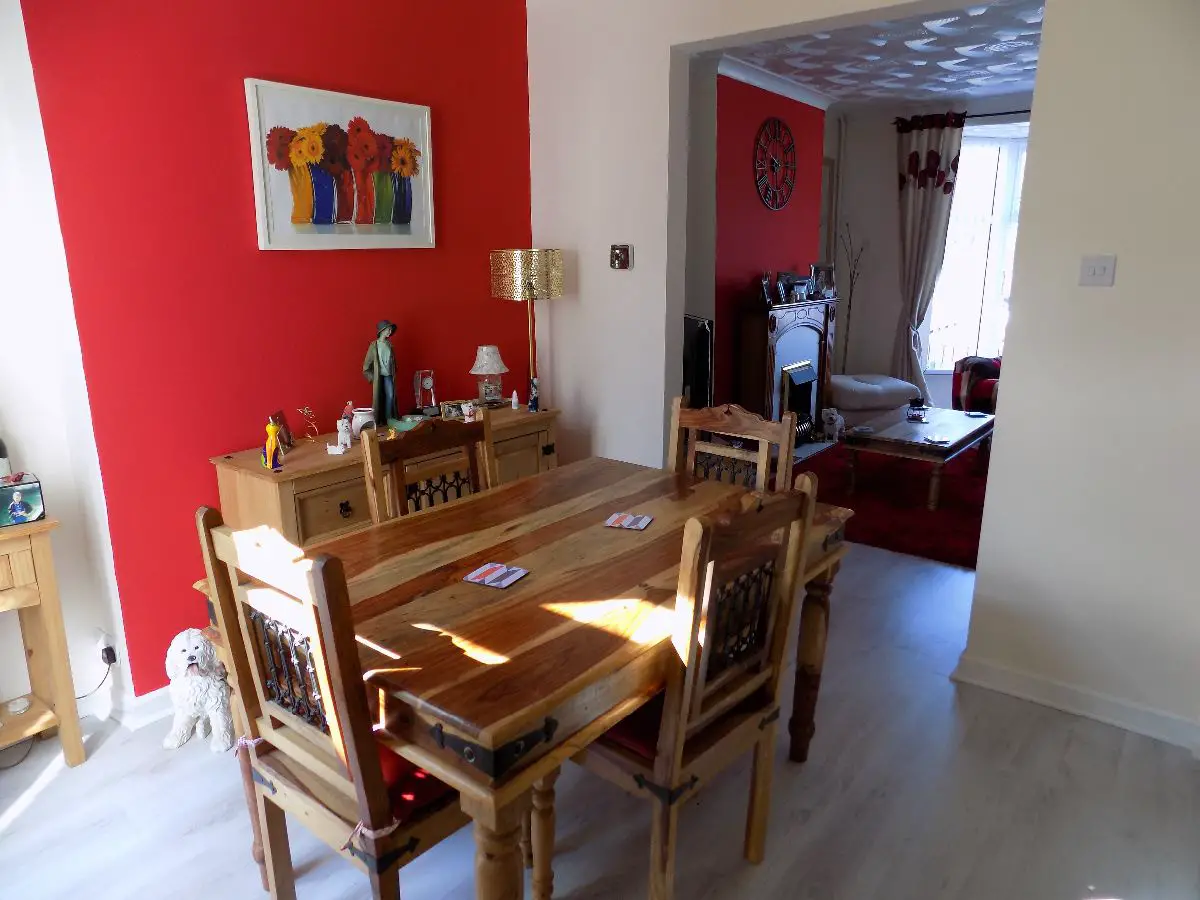
House For Sale £130,000
Description
We are delighted to offer to the market this 2 double bedroomed property situated in the popular area of Bryngwyn Road Six Bells. The property benefits from a lounge, opening through to the dining room, with a bay window to the front of the property and French doors to the rear. There is modern laminate to the floor and an open plan stairs to the first floor landing. The oak kitchen is situated to the rear aspect and has a range of wall and base units with contrasting worktops over. To the first floor there is 2 double bedrooms, both with built-in wardrobes. The gas combi boiler is situated in the landing cupboard. To the rear there is an enclose garden, with a patio area. The gate leads to the rear lane. The property is within walking distance from the lovely Six Bells park. Perfect home for a family.
Porch
Enter property via composite door. Plastered walls textured ceiling, glass panel door to the lounge.
Lounge (4.02m x 3.92m)
Bay window to the front aspect. Plastered walls, textured ceiling with coving around, feature light fittings, open through to the dining area.
Dining Room (3.81m x 2.72m)
Open from the lounge. French doors opening onto the rear garden. Open plan stairs to the first floor. Plastered walls, textured ceiling with coving around, laminate to the floor.
Kitchen (4.51m x 2.35m)
Oak kitchen with a range of wall and base units. Built in electric oven and hob, with extractor fan over. Contrasting worktops over with tiled splash backs around. Space for the washing machine, tumble dryer, dishwasher and fridge freezer. Upvc windows to the side and rear aspect, composite door to the side. Plastered walls, textured ceiling, feature light fittings. Tiled floor.
Landing
Doors to all rooms. Cupboard housing the gas combi boiler. Another large storage cupboard. Loft access from this area. Plastered walls, textured ceiling, carpet to the floor.
Bedroom 1 (3.52m x 3.12m)
2 x windows to the front aspect. Fitted wardrobes along the one wall. Plastered walls, textured ceiling with feature light fittings. Carpet to the floor.
Bedroom 2 (3.46m x 1.68m)
Upvc window to the rear aspect. Fitted wardrobes along the one wall. Plastered walls, textured ceiling with feature light fittings. Carpet to the floor.
Bathroom (2.76m x 2.16m)
First floor bathroom comprising of a white suite, corner bath, W.C. Wash basin and a walk in shower with electric shower over. Half tiled half plastered walls. Feature light fitting. Laminate to the floor. Chrome towel radiator.
Rear Garden
A few steps lead to the rear enclosed garden area. There is a patio area, a shed and the gate leads to the rear lane.
We are delighted to offer to the market this 2 double bedroomed property situated in the popular area of Bryngwyn Road Six Bells. The property benefits from a lounge, opening through to the dining room, with a bay window to the front of the property and French doors to the rear. There is modern laminate to the floor and an open plan stairs to the first floor landing. The oak kitchen is situated to the rear aspect and has a range of wall and base units with contrasting worktops over. To the first floor there is 2 double bedrooms, both with built-in wardrobes. The gas combi boiler is situated in the landing cupboard. To the rear there is an enclose garden, with a patio area. The gate leads to the rear lane. The property is within walking distance from the lovely Six Bells park. Perfect home for a family.
Porch
Enter property via composite door. Plastered walls textured ceiling, glass panel door to the lounge.
Lounge (4.02m x 3.92m)
Bay window to the front aspect. Plastered walls, textured ceiling with coving around, feature light fittings, open through to the dining area.
Dining Room (3.81m x 2.72m)
Open from the lounge. French doors opening onto the rear garden. Open plan stairs to the first floor. Plastered walls, textured ceiling with coving around, laminate to the floor.
Kitchen (4.51m x 2.35m)
Oak kitchen with a range of wall and base units. Built in electric oven and hob, with extractor fan over. Contrasting worktops over with tiled splash backs around. Space for the washing machine, tumble dryer, dishwasher and fridge freezer. Upvc windows to the side and rear aspect, composite door to the side. Plastered walls, textured ceiling, feature light fittings. Tiled floor.
Landing
Doors to all rooms. Cupboard housing the gas combi boiler. Another large storage cupboard. Loft access from this area. Plastered walls, textured ceiling, carpet to the floor.
Bedroom 1 (3.52m x 3.12m)
2 x windows to the front aspect. Fitted wardrobes along the one wall. Plastered walls, textured ceiling with feature light fittings. Carpet to the floor.
Bedroom 2 (3.46m x 1.68m)
Upvc window to the rear aspect. Fitted wardrobes along the one wall. Plastered walls, textured ceiling with feature light fittings. Carpet to the floor.
Bathroom (2.76m x 2.16m)
First floor bathroom comprising of a white suite, corner bath, W.C. Wash basin and a walk in shower with electric shower over. Half tiled half plastered walls. Feature light fitting. Laminate to the floor. Chrome towel radiator.
Rear Garden
A few steps lead to the rear enclosed garden area. There is a patio area, a shed and the gate leads to the rear lane.
