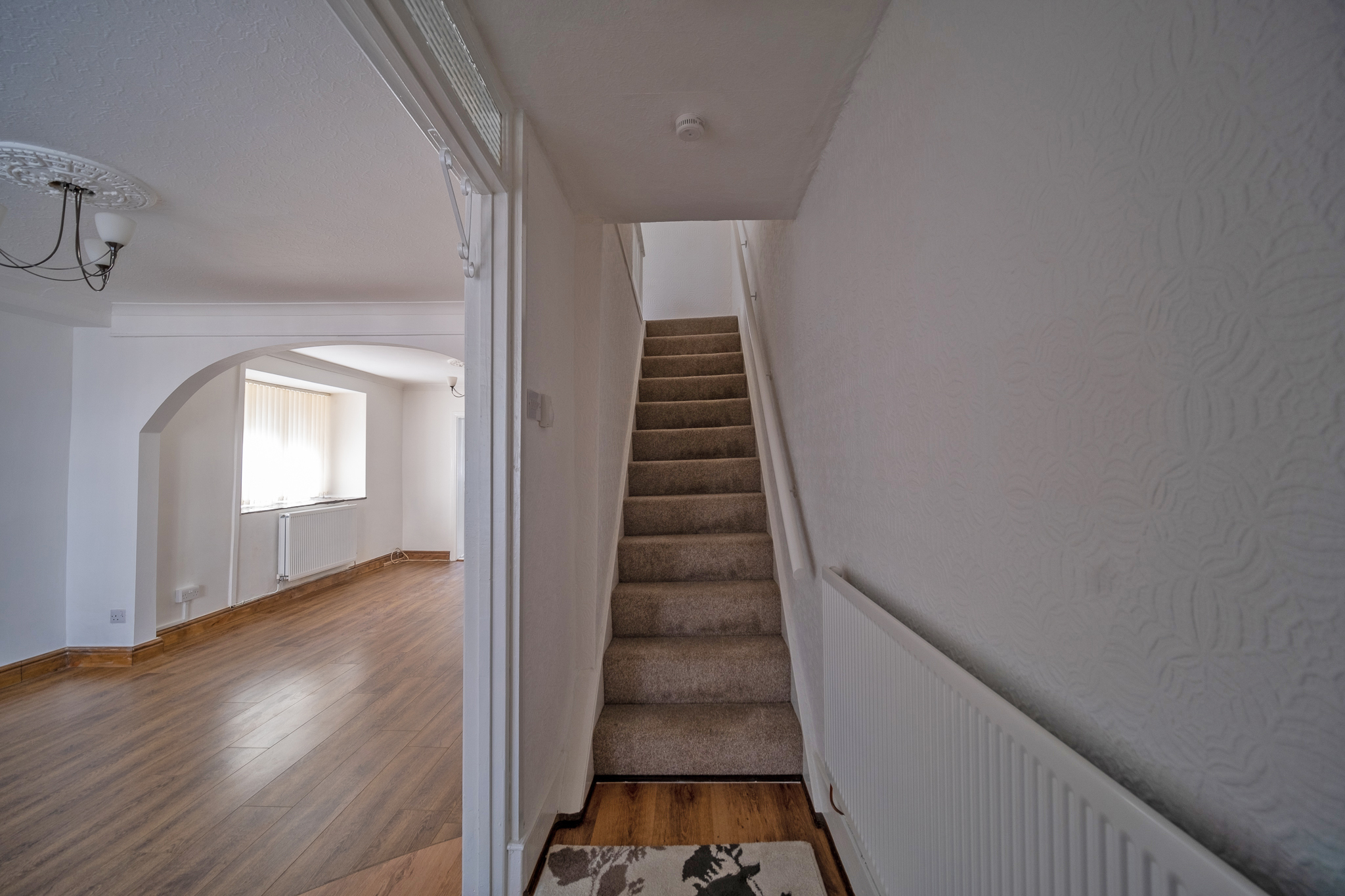
House For Sale £140,000
Yopa are pleased to present to the sales market with no chain this recently modernised three bedroom semi-detached family home in the popular area of Neath Abbey, Neath. Featuring 17inch stone walls this property is deceivingly spacious and is located in a very convenient position for a variety of amenities including; two local convenience stores, Tesco superstore, ladies-only gymnasium, monastery grounds, playing fields and a canal walk. Also handy for access to Neath Town Centre, the M4 via A465, Neath & Skewen rail stations. The property is also in the catchment area for local primary, junior and comprehensive schools.
The accommodation is generously-sized and set over three floors, the ground floor briefly comprises; hallway, lounge / diner, kitchen, utility room and W.C. The first floor briefly comprises; landing, three bedrooms and a family bathroom. There is also an attic that has been partially boarded and comes with the potential of converting into another room (STPP). The basement briefly comprises; two basement rooms and W.C. Externally the property has both front and rear gardens. To the front is a small enclosed garden with side access gate. To the rear is a generously-sized garden that has a variety of well-established plants, two patio areas. A brick barbecue, external power and water sources also available. Also found to the rear of the property is a double garage with the potential to house two cars or to use as a home office / gym and an off-road parking space.
Accommodation
Ground Floor
Hallway
Radiator, wood-effect laminate flooring, staircase to first floor and open plan entrance to lounge / diner.
Lounge / Diner (7.66m max into window x 4.11m max)
Curved window to front, window to side, wood-effect laminate flooring, two radiators, feature corner fireplace and doorway to;
Kitchen (4.26m x 4.05m)
Window to rear, vinyl flooring, fitted with a range of wall & base units with work preparation surfaces over, stainless steel sink & drainer unit with mixer tap, wall-mounted combi boiler and door to;
Utility Room (2.86m x 1.62m)
Radiator, laminate flooring, fitted worktops with storage cupboards overhead, plumbing and outlets for washing machine & tumble dryer and door to;
W.C
Window to rear, radiator, wet floor covering, W.C and wall-mounted washbasin.
First Floor
Landing
Fitted carpet, loft access hatch, airing cupboard and doors to;
Bedroom One (4.11m max into fitted wardrobe x 3.45m max)
Window to front, radiator, fitted carpet and range of fitted wardrobes.
Bedroom Two (4.36m max into doorway x 2.46m max)
Window to rear, radiator and fitted carpet.
Bedroom Three (4.11m x 1.85m)
Window to rear, radiator and wood-effect laminate flooring.
Family Bathroom
Window to side, wet floor covering, W.C, pedestal washbasin, paneled bath, shower cubicle and W.C.
Basement
Basement Room One (3.27m max x 2.88m max)
Basement Room Two (3.67m max x 3.6 max into doorway)
W.C
Window to rear, W.C and washbasin.
External
Front - Enclosed front garden with side gate to rear garden.
Rear - A generously-sized garden that has a variety of well-established plants, two patio areas. A brick barbecue, external power and water sources also available.
Garage - Large double garage with access from the garden and from the rear of the property.
* Awaiting EPC assessment
Please contact Yopa today to register your interest and arrange your viewing!
The accommodation is generously-sized and set over three floors, the ground floor briefly comprises; hallway, lounge / diner, kitchen, utility room and W.C. The first floor briefly comprises; landing, three bedrooms and a family bathroom. There is also an attic that has been partially boarded and comes with the potential of converting into another room (STPP). The basement briefly comprises; two basement rooms and W.C. Externally the property has both front and rear gardens. To the front is a small enclosed garden with side access gate. To the rear is a generously-sized garden that has a variety of well-established plants, two patio areas. A brick barbecue, external power and water sources also available. Also found to the rear of the property is a double garage with the potential to house two cars or to use as a home office / gym and an off-road parking space.
Accommodation
Ground Floor
Hallway
Radiator, wood-effect laminate flooring, staircase to first floor and open plan entrance to lounge / diner.
Lounge / Diner (7.66m max into window x 4.11m max)
Curved window to front, window to side, wood-effect laminate flooring, two radiators, feature corner fireplace and doorway to;
Kitchen (4.26m x 4.05m)
Window to rear, vinyl flooring, fitted with a range of wall & base units with work preparation surfaces over, stainless steel sink & drainer unit with mixer tap, wall-mounted combi boiler and door to;
Utility Room (2.86m x 1.62m)
Radiator, laminate flooring, fitted worktops with storage cupboards overhead, plumbing and outlets for washing machine & tumble dryer and door to;
W.C
Window to rear, radiator, wet floor covering, W.C and wall-mounted washbasin.
First Floor
Landing
Fitted carpet, loft access hatch, airing cupboard and doors to;
Bedroom One (4.11m max into fitted wardrobe x 3.45m max)
Window to front, radiator, fitted carpet and range of fitted wardrobes.
Bedroom Two (4.36m max into doorway x 2.46m max)
Window to rear, radiator and fitted carpet.
Bedroom Three (4.11m x 1.85m)
Window to rear, radiator and wood-effect laminate flooring.
Family Bathroom
Window to side, wet floor covering, W.C, pedestal washbasin, paneled bath, shower cubicle and W.C.
Basement
Basement Room One (3.27m max x 2.88m max)
Basement Room Two (3.67m max x 3.6 max into doorway)
W.C
Window to rear, W.C and washbasin.
External
Front - Enclosed front garden with side gate to rear garden.
Rear - A generously-sized garden that has a variety of well-established plants, two patio areas. A brick barbecue, external power and water sources also available.
Garage - Large double garage with access from the garden and from the rear of the property.
* Awaiting EPC assessment
Please contact Yopa today to register your interest and arrange your viewing!
