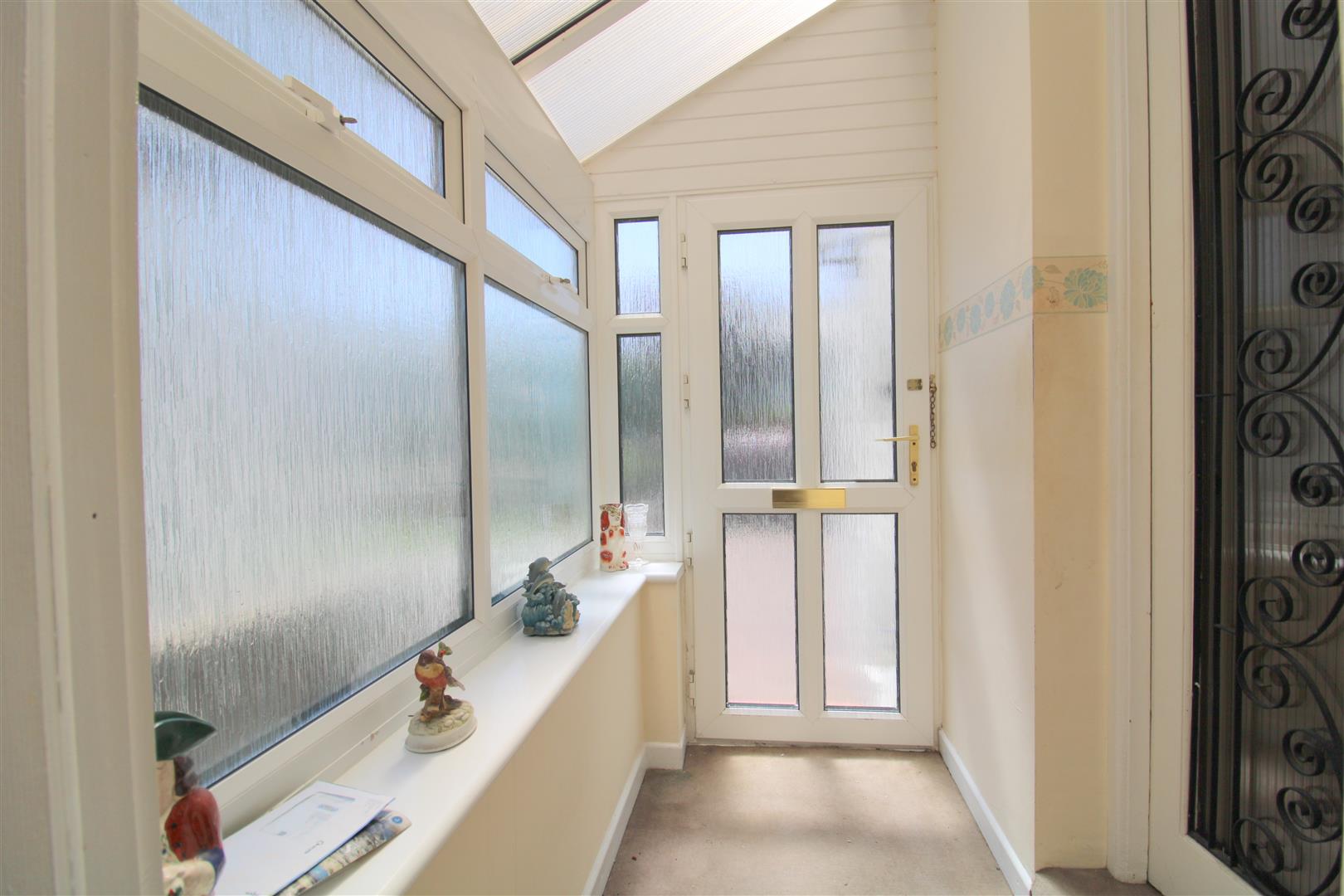
House For Sale £230,000
Situated on a popular level location within the village of Skewen, close to local schools, Neath Port Talbot College, access for the M4 Motorway and a short drive from all amenities and facilities to both Neath and Swansea Towns. This detached property has scope and potential to provide a beautiful family home that would benefit from a programme of modernisation and improvement, with accommodation over 2 floors to include: Porch, cloakroom, hallway, three reception rooms and kitchen to the ground floor & three bedrooms, bathroom and separate w.c. To the first floor.
Externally; Good size enclosed rear garden with lawn, trees & shrubs, large double garage, two storage cellars and access to lane. To the front of the property is a paved driveway offering off road parking. Vacant possession.
Main Dwelling
Entrance Porch (1.86 x 1.02 (6'1" x 3'4"))
Main entrance front door into hallway, door to cloakroom.
Cloakroom (1.95 x 1.03 (6'4" x 3'4"))
Dual aspect windows, low level w.c., pedestal wash hand basin with tiled splashback, spotlights to ceiling.
Hallway (1.76 x 2.98 (5'9" x 9'9"))
Under stairs storage cupboard, radiator, stairs to first floor.
Living Room (4.00 x 3.34 (13'1" x 10'11"))
Bay window to front, Tiled fireplace & hearth with space for electric fire, picture rail, radiator.
Lounge (4.20 x 3.32 (13'9" x 10'10"))
Tiled fireplace with space for electric fire, picture rail, coved ceiling, radiator, window to front.
Dining Room (2.18 x 3.49 (7'1" x 11'5"))
With access to utility area, radiator, granite hearth with space for electric fire, window to rear.
Utility Area (1.15 x 1.04 (3'9" x 3'4"))
Space for washing machine & tumble dryer, wall shelves, window to rear.
Kitchen (2.22 x 2.14 (7'3" x 7'0"))
Base & wall units with integrated fridge and freezer, sink & drainer, space for cooker, wood effect laminate flooring, radiator, dual aspect windows, door to side leading to rear garden.
First Floor
Landing Area (0.83 x 3.12 (2'8" x 10'2"))
Window to side
Bedroom One (4.05 x 3.27 (13'3" x 10'8"))
Fitted wardrobes coved ceiling, picture rail, radiator, window to front.
Bedroom Two (3.25 x 3.41 (10'7" x 11'2"))
Picture rail, fitted wardrobes, radiator, window to front.
Bedroom Three (2.54 x 2.84 (8'3" x 9'3"))
Window to rear, fitted wardrobes, radiator.
Bathroom (2.24 x 1.88 (7'4" x 6'2"))
Panel bath, pedestal wash hand basin, tiled walls, radiator, storage cupboard, window to rear.
W.C. (1.27 x 0.82 (4'1" x 2'8"))
Low level w.c., window to side.
Basement
Ideal for storage.
Rear Garden
Good size rear garden with patio area, laid to lawn with trees and shrubs and garage to rear.
Off Road Parking To Front
With paved driveway
Externally; Good size enclosed rear garden with lawn, trees & shrubs, large double garage, two storage cellars and access to lane. To the front of the property is a paved driveway offering off road parking. Vacant possession.
Main Dwelling
Entrance Porch (1.86 x 1.02 (6'1" x 3'4"))
Main entrance front door into hallway, door to cloakroom.
Cloakroom (1.95 x 1.03 (6'4" x 3'4"))
Dual aspect windows, low level w.c., pedestal wash hand basin with tiled splashback, spotlights to ceiling.
Hallway (1.76 x 2.98 (5'9" x 9'9"))
Under stairs storage cupboard, radiator, stairs to first floor.
Living Room (4.00 x 3.34 (13'1" x 10'11"))
Bay window to front, Tiled fireplace & hearth with space for electric fire, picture rail, radiator.
Lounge (4.20 x 3.32 (13'9" x 10'10"))
Tiled fireplace with space for electric fire, picture rail, coved ceiling, radiator, window to front.
Dining Room (2.18 x 3.49 (7'1" x 11'5"))
With access to utility area, radiator, granite hearth with space for electric fire, window to rear.
Utility Area (1.15 x 1.04 (3'9" x 3'4"))
Space for washing machine & tumble dryer, wall shelves, window to rear.
Kitchen (2.22 x 2.14 (7'3" x 7'0"))
Base & wall units with integrated fridge and freezer, sink & drainer, space for cooker, wood effect laminate flooring, radiator, dual aspect windows, door to side leading to rear garden.
First Floor
Landing Area (0.83 x 3.12 (2'8" x 10'2"))
Window to side
Bedroom One (4.05 x 3.27 (13'3" x 10'8"))
Fitted wardrobes coved ceiling, picture rail, radiator, window to front.
Bedroom Two (3.25 x 3.41 (10'7" x 11'2"))
Picture rail, fitted wardrobes, radiator, window to front.
Bedroom Three (2.54 x 2.84 (8'3" x 9'3"))
Window to rear, fitted wardrobes, radiator.
Bathroom (2.24 x 1.88 (7'4" x 6'2"))
Panel bath, pedestal wash hand basin, tiled walls, radiator, storage cupboard, window to rear.
W.C. (1.27 x 0.82 (4'1" x 2'8"))
Low level w.c., window to side.
Basement
Ideal for storage.
Rear Garden
Good size rear garden with patio area, laid to lawn with trees and shrubs and garage to rear.
Off Road Parking To Front
With paved driveway
