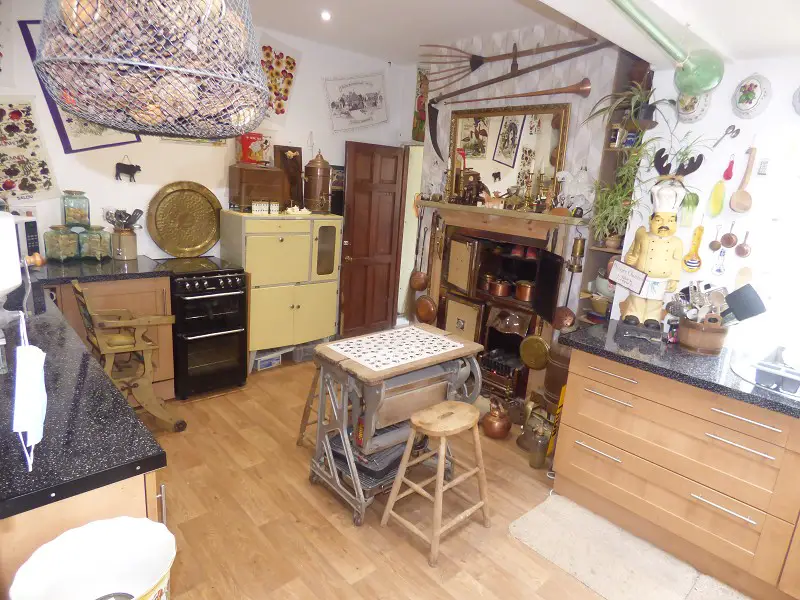
House For Sale £135,000
We are pleased to offer for sale this deceptively spacious and well maintained three double bedroom mid terraced property situated in the popular Briton Ferry area of Neath. The accommodation further comprises of entrance hall, spacious lounge/diner, good size fitted kitchen, utility room, modern ground floor bathroom with shower and a cloakroom w.c to the first floor. The property further benefits from having an en-suite shower room to the master bedroom, gas central heating, double glazing and low maintenance gardens to both front and rear. It is ideal for the young family or first time buyers and internal viewing is recommended.
Entrance Hall
Entered via UPVC front door, stairs leading to the first floor.
Lounge/Diner (22' 08" x 12' 04" or 6.91m x 3.76m)
A spacious through reception room with feature fireplace to the side, under stairs storage cupboard, double glazed window to the front.
Kitchen (16' 02" x 11' 02" or 4.93m x 3.40m)
A good size kitchen that is fitted with a range of modern base/wall units. Feature range to the side(only for show), sky light window and double glazed window to the rear.
Utility Room
A good size utility room with fitted sink unit and space for the washing machine and tumble dryer, double glazed window to the side along with door giving access to the rear garden.
Bathroom (9' 0" x 6' 0" or 2.74m x 1.83m)
A good size bathroom with modern white suite comprising of panelled bath, wash hand basin, walk in shower area and low level w.c. Panelled walls, non slip flooring and double glazed windows to the side and rear.
First floor
Landing
Access to all first floor rooms.
Bedroom 1 (15' 06" x 9' 10" or 4.72m x 3.00m)
A spacious nicely decorated double bedroom with storage cupboard and two double glazed windows to the front. Door to:
En-Suite
Suite comprises of shower cubicle, wash hand basin and low level w.c.
Bedroom 2 (11' 0" x 8' 10" or 3.35m x 2.69m)
Second double bedroom with double glazed window to the rear.
Bedroom 3 (12' 04" x 9' 04" or 3.76m x 2.84m)
A third double bedroom with built in double cupboard that incorporates the wall mounted gas central heating boiler, double glazed windows to the side and rear.
Cloakroom
Situated off the landing is this ideal cloakroom that comprises of wash hand basin and low level w.c.
Front Garden
A small front forecourt laid with artificial turf.
Rear Garden
A low maintenance garden which has been laid with artificial turf.
Directions
Taking the Briton Ferry Road out of Neath. At the lodge traffic lights turn right, proceed over the bridge and take your first left into Shelone Road where No.56 is situated towards the end on the left hand side.
Entrance Hall
Entered via UPVC front door, stairs leading to the first floor.
Lounge/Diner (22' 08" x 12' 04" or 6.91m x 3.76m)
A spacious through reception room with feature fireplace to the side, under stairs storage cupboard, double glazed window to the front.
Kitchen (16' 02" x 11' 02" or 4.93m x 3.40m)
A good size kitchen that is fitted with a range of modern base/wall units. Feature range to the side(only for show), sky light window and double glazed window to the rear.
Utility Room
A good size utility room with fitted sink unit and space for the washing machine and tumble dryer, double glazed window to the side along with door giving access to the rear garden.
Bathroom (9' 0" x 6' 0" or 2.74m x 1.83m)
A good size bathroom with modern white suite comprising of panelled bath, wash hand basin, walk in shower area and low level w.c. Panelled walls, non slip flooring and double glazed windows to the side and rear.
First floor
Landing
Access to all first floor rooms.
Bedroom 1 (15' 06" x 9' 10" or 4.72m x 3.00m)
A spacious nicely decorated double bedroom with storage cupboard and two double glazed windows to the front. Door to:
En-Suite
Suite comprises of shower cubicle, wash hand basin and low level w.c.
Bedroom 2 (11' 0" x 8' 10" or 3.35m x 2.69m)
Second double bedroom with double glazed window to the rear.
Bedroom 3 (12' 04" x 9' 04" or 3.76m x 2.84m)
A third double bedroom with built in double cupboard that incorporates the wall mounted gas central heating boiler, double glazed windows to the side and rear.
Cloakroom
Situated off the landing is this ideal cloakroom that comprises of wash hand basin and low level w.c.
Front Garden
A small front forecourt laid with artificial turf.
Rear Garden
A low maintenance garden which has been laid with artificial turf.
Directions
Taking the Briton Ferry Road out of Neath. At the lodge traffic lights turn right, proceed over the bridge and take your first left into Shelone Road where No.56 is situated towards the end on the left hand side.
