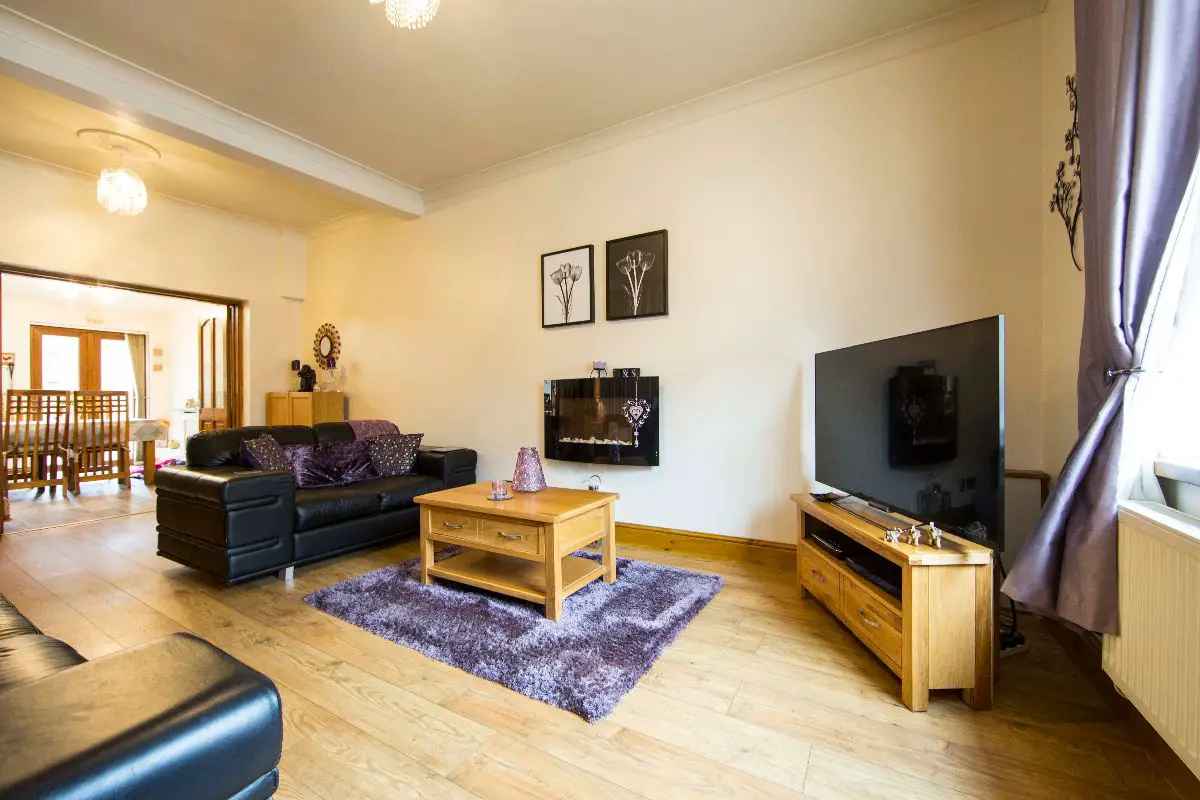
House For Sale £130,000
Description
Whether you're looking to move home or buying your first home. This property is the place for you.
Located in the heart of Bedlinog offering transport links and local amenities within walking distance we are pleased to offer to the market for sale this immaculately presented mid terrace property which comprises entrance porch, a spacious through lounge/diner, modern and spacious fitted kitchen, perfect size family bathroom & 2 bedrooms (was previously 3 bedrooms) along with an attic bedroom.
Other benefits include UPVC double glazing throughout, gas central heating, rear garden area with an upgraded garden shed to the rear of the garden which has power and lighting.
What more could you ask for. Call us today to arrange your viewing appointment.
Entrance
Via UPVC double glazed door into the porch.
Entrance Porch
This porch area has stairs to first floor, door to through lounge/diner.
Lounge / Diner (19.50' x 14.25')
This beautifully presented through lounge/diner has front facing UPVC double glazed window, smooth ceiling with 2 ceiling lights, smooth walls with 1 papered wall feature, double door to kitchen/diner. Door to under-stairs storage space.
Kitchen / Diner (11.58' x 15.17')
This very spacious kitchen/diner has rear facing UPVC double glazed french doors, door leading into the bathroom, inset velux window to ceiling, inset spotlights, base and wall units with contrasting worktops, sink unit and drainer.
Bathroom (8.67' x 8.67')
Ground floor bathroom had UPVC double glazed window to the rear, tiled laid flooring, part smooth and tiled walls, smooth ceilings with light fitting, suite comprises of toilet, sink, vanity, free standing shower, bath, built-in storage.
Bedroom 1
(section 1) 10'1 x 8'8
(section 2) 8'9 x 6'8
This bedroom was previously 2 bedrooms and is easy to put back in to 2 bedrooms as both original doors still remain. Laid with carpet flooring, UPVC double glazed windows to the rear.
Bedroom 2 (9.25' x 10.58')
This master bedroom has front facing UPVC double glazed window, smooth ceiling with ceiling light, smooth walls, carpet laid in bedroom.
Loft Room (14' x 8')
Via stairs on landing area.
Rear Garden (25' x 22')
This enclosed rear garden is paved, with a summer house.
Summer House
This summer house is located at the back of the garden. You enter via a UPVC door, double glazed windows facing the front and rear. The floor is laid with wood, ceiling and wall decorations smooth. Powerpoints, light fittings and radiators installed.
Whether you're looking to move home or buying your first home. This property is the place for you.
Located in the heart of Bedlinog offering transport links and local amenities within walking distance we are pleased to offer to the market for sale this immaculately presented mid terrace property which comprises entrance porch, a spacious through lounge/diner, modern and spacious fitted kitchen, perfect size family bathroom & 2 bedrooms (was previously 3 bedrooms) along with an attic bedroom.
Other benefits include UPVC double glazing throughout, gas central heating, rear garden area with an upgraded garden shed to the rear of the garden which has power and lighting.
What more could you ask for. Call us today to arrange your viewing appointment.
Entrance
Via UPVC double glazed door into the porch.
Entrance Porch
This porch area has stairs to first floor, door to through lounge/diner.
Lounge / Diner (19.50' x 14.25')
This beautifully presented through lounge/diner has front facing UPVC double glazed window, smooth ceiling with 2 ceiling lights, smooth walls with 1 papered wall feature, double door to kitchen/diner. Door to under-stairs storage space.
Kitchen / Diner (11.58' x 15.17')
This very spacious kitchen/diner has rear facing UPVC double glazed french doors, door leading into the bathroom, inset velux window to ceiling, inset spotlights, base and wall units with contrasting worktops, sink unit and drainer.
Bathroom (8.67' x 8.67')
Ground floor bathroom had UPVC double glazed window to the rear, tiled laid flooring, part smooth and tiled walls, smooth ceilings with light fitting, suite comprises of toilet, sink, vanity, free standing shower, bath, built-in storage.
Bedroom 1
(section 1) 10'1 x 8'8
(section 2) 8'9 x 6'8
This bedroom was previously 2 bedrooms and is easy to put back in to 2 bedrooms as both original doors still remain. Laid with carpet flooring, UPVC double glazed windows to the rear.
Bedroom 2 (9.25' x 10.58')
This master bedroom has front facing UPVC double glazed window, smooth ceiling with ceiling light, smooth walls, carpet laid in bedroom.
Loft Room (14' x 8')
Via stairs on landing area.
Rear Garden (25' x 22')
This enclosed rear garden is paved, with a summer house.
Summer House
This summer house is located at the back of the garden. You enter via a UPVC door, double glazed windows facing the front and rear. The floor is laid with wood, ceiling and wall decorations smooth. Powerpoints, light fittings and radiators installed.
