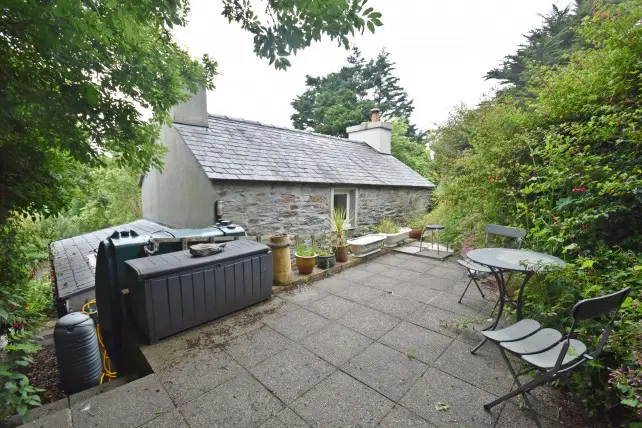
House For Sale £265,000
Charming Detached Manx Stone Cottage
Sought After Semi-Rural Location
Lounge
Dining Room
Kitchen
2 Bedrooms
Family Bathroom
Oil Fired Central Heating/Part Under-Floor Heating
Double Glazing
Rear Patio Area
Viewings Strongly Recommended
Offered For Sale with No Onward Chain
To the front of the property is a selection of plants and shrubs with beds to borders. While to the rear is a footpath access to the right hand side leading up to a raised patio area which is very private. Polyethylene oil tank. Plants, trees and shrubs to borders.
The price is to include fitted floor coverings and blinds.
Directions to property:
Travelling south on the inland road (A7), at the Ballakillowey roundabout continue straight ahead towards Port Erin. At Ballafesson corner turn right onto Reayrt y Cronk and follow the road around onto Honna Road and Cronk Hunna. After approximately mile bear left as the road becomes Bradda East. Roy Cottage will be found a short distance along on the right hand side.
Ground floor
Entrance Hardwood door to:-
entrance hall Stairs leading off to upper floor. Door to:-
lounge (116 x 137 approx.) Tiled floor. Exposed wood ceiling with beams. Wall lights. Inset log burner. Under-floor heating. TV/satellite connection with storage under and shelving above. Aspect to the front of the property. Door to:-
bathroom (129 max x 55 approx.) Suite comprising a claw foot roll top bath with central taps, wash hand basin, low flush WC, walk-in shower area with rainhead shower over. Chrome ladder towel rail. Under-floor heating. Mirror. Shelving. Aspect to front with fitted blinds.
Kitchen (1011 x 137 approx.) Kitchen area open to dining room. Fitted with a range of wall and base units with worktops incorporating a Belfast sink with a chrome mixer tap, four ring electric hob with oven/grill combination below and extractor canopy over. Shelving. Breakfast island and side units. Exposed wood ceiling with beams. Under-floor heating. Spot lighting. Under-stairs pantry/storage area. Opening to:-
dining room (76 X 115 approx.) Attractive tiled flooring. Pitched roof with Velux window. Ample natural light with aspect to front. Double doors providing access to pathway to the rear. Large storage utility comprising an oil fired central heating boiler and space for a washing machine and tumble dryer.
First floor
Bedroom 1 (1211 x 137 x max.) Aspect to the front of the property. Exposed painted wood flooring. Spot lights. Alcove shelving.
Bedroom 2 (82 x 137 approx.) Aspect to the front of the property. Exposed painted wood flooring. Built-in storage cabinet. Spot lights. Fitted blinds.
Services
All mains services are installed.
Oil fired central heating. Under-floor heating to Bathroom, Lounge and Kitchen.
Double glazing.
Assessment
Rateable value tbc Approx Rates payable tbc (incl. Of water rates).
Tenure
Freehold
vacant possession on completion
For further details and arrangements to view, please contact the Agents.
Sought After Semi-Rural Location
Lounge
Dining Room
Kitchen
2 Bedrooms
Family Bathroom
Oil Fired Central Heating/Part Under-Floor Heating
Double Glazing
Rear Patio Area
Viewings Strongly Recommended
Offered For Sale with No Onward Chain
To the front of the property is a selection of plants and shrubs with beds to borders. While to the rear is a footpath access to the right hand side leading up to a raised patio area which is very private. Polyethylene oil tank. Plants, trees and shrubs to borders.
The price is to include fitted floor coverings and blinds.
Directions to property:
Travelling south on the inland road (A7), at the Ballakillowey roundabout continue straight ahead towards Port Erin. At Ballafesson corner turn right onto Reayrt y Cronk and follow the road around onto Honna Road and Cronk Hunna. After approximately mile bear left as the road becomes Bradda East. Roy Cottage will be found a short distance along on the right hand side.
Ground floor
Entrance Hardwood door to:-
entrance hall Stairs leading off to upper floor. Door to:-
lounge (116 x 137 approx.) Tiled floor. Exposed wood ceiling with beams. Wall lights. Inset log burner. Under-floor heating. TV/satellite connection with storage under and shelving above. Aspect to the front of the property. Door to:-
bathroom (129 max x 55 approx.) Suite comprising a claw foot roll top bath with central taps, wash hand basin, low flush WC, walk-in shower area with rainhead shower over. Chrome ladder towel rail. Under-floor heating. Mirror. Shelving. Aspect to front with fitted blinds.
Kitchen (1011 x 137 approx.) Kitchen area open to dining room. Fitted with a range of wall and base units with worktops incorporating a Belfast sink with a chrome mixer tap, four ring electric hob with oven/grill combination below and extractor canopy over. Shelving. Breakfast island and side units. Exposed wood ceiling with beams. Under-floor heating. Spot lighting. Under-stairs pantry/storage area. Opening to:-
dining room (76 X 115 approx.) Attractive tiled flooring. Pitched roof with Velux window. Ample natural light with aspect to front. Double doors providing access to pathway to the rear. Large storage utility comprising an oil fired central heating boiler and space for a washing machine and tumble dryer.
First floor
Bedroom 1 (1211 x 137 x max.) Aspect to the front of the property. Exposed painted wood flooring. Spot lights. Alcove shelving.
Bedroom 2 (82 x 137 approx.) Aspect to the front of the property. Exposed painted wood flooring. Built-in storage cabinet. Spot lights. Fitted blinds.
Services
All mains services are installed.
Oil fired central heating. Under-floor heating to Bathroom, Lounge and Kitchen.
Double glazing.
Assessment
Rateable value tbc Approx Rates payable tbc (incl. Of water rates).
Tenure
Freehold
vacant possession on completion
For further details and arrangements to view, please contact the Agents.
