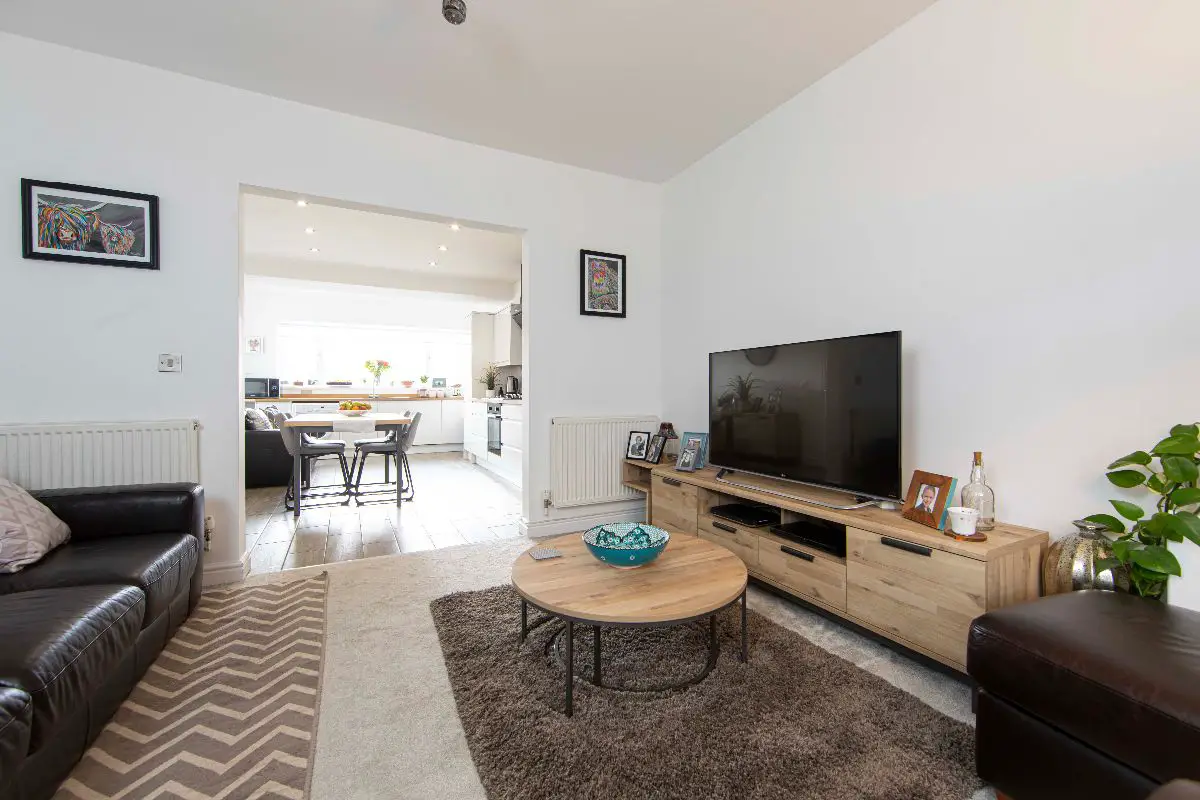
House For Sale £135,000
Description
The classic terraced property boasts three bedrooms, a stylishly modern kitchen/dinner, a generous living room, a sleek bathroom, a study room, and a rear garden. It has been renovated to a high standard with a fresh, modern interior design, which will suit a large number of people. We think that one of the highlights of this property is the breathtaking natural vista from the back, which will surely relax even on particularly stressful days.
It is located in Bedlinog, an ideal place for anyone seeking a quieter pace of life. There are many open country walks to explore here for all the nature enthusiasts. The nearest town centre is Merthyr Tydfil, where you can find plenty of shops, restaurants & bars and local supermarkets.
Entrance Hall (14.33' x 6.17')
The stairs are located in the hall and the stairs are carpeted. The flooring leading to the kitchen/lounge, study is laid with wood. There is a radiator in the hallway. Doors leading to kitchen/lounge and study.
Lounge (13.17' x 12.25')
There is a Big doubled glazed window facing the front. The lounge is fully carpeted and is very spacious. Walls and celling smooth. Tv points and PowerPoints.
Kitchen / Diner (18.83' x 12.25')
Open plan kitchen leading to the lounge by an arch way. The kitchen is laid with wooden flooring with a modernised kitchen. There is a window facing the rear which has beautiful views. The kitchen has spotlights installed and radiators.
Landing
Landing is carpeted with doors leading to all 3 bedrooms and the bathroom.
Attic Room (19.33' x 14.58')
Room is laid with wooden flooring, with celling and wall decorations smooth and has wooden beams. PowerPoints and light fixtures. The attic has skylight windows.
Bedroom 2 (11.75' x 11.50')
Fully carpeted, with a double glazed window facing the front. Celling and wall decoration smooth, light fixtures and PowerPoints. Central heating.
Bedroom 3 (11.67' x 10.33')
Laid with carpet, with PowerPoints and light fixtures. Celling and wall decoration smooth. A radiator is in this room. With a double glazed window facing the rear.
Bathroom (8.58' x 7.08')
Bathroom is laid with wood. Suite comprises of shower, toilet and sink. Radiator and double glazed window facing the rear.
Rear Garden (42.67' x 19.33')
Wooden door leading to the back garden. The back garden is enclosed and has got chippings and paved back. Got a beautiful view looking over the fields.
Study (8.50' x 6.33')
The study room is laid with carpet, PowerPoints and light fixtures located in here. Also there's a double glazed window.
The classic terraced property boasts three bedrooms, a stylishly modern kitchen/dinner, a generous living room, a sleek bathroom, a study room, and a rear garden. It has been renovated to a high standard with a fresh, modern interior design, which will suit a large number of people. We think that one of the highlights of this property is the breathtaking natural vista from the back, which will surely relax even on particularly stressful days.
It is located in Bedlinog, an ideal place for anyone seeking a quieter pace of life. There are many open country walks to explore here for all the nature enthusiasts. The nearest town centre is Merthyr Tydfil, where you can find plenty of shops, restaurants & bars and local supermarkets.
Entrance Hall (14.33' x 6.17')
The stairs are located in the hall and the stairs are carpeted. The flooring leading to the kitchen/lounge, study is laid with wood. There is a radiator in the hallway. Doors leading to kitchen/lounge and study.
Lounge (13.17' x 12.25')
There is a Big doubled glazed window facing the front. The lounge is fully carpeted and is very spacious. Walls and celling smooth. Tv points and PowerPoints.
Kitchen / Diner (18.83' x 12.25')
Open plan kitchen leading to the lounge by an arch way. The kitchen is laid with wooden flooring with a modernised kitchen. There is a window facing the rear which has beautiful views. The kitchen has spotlights installed and radiators.
Landing
Landing is carpeted with doors leading to all 3 bedrooms and the bathroom.
Attic Room (19.33' x 14.58')
Room is laid with wooden flooring, with celling and wall decorations smooth and has wooden beams. PowerPoints and light fixtures. The attic has skylight windows.
Bedroom 2 (11.75' x 11.50')
Fully carpeted, with a double glazed window facing the front. Celling and wall decoration smooth, light fixtures and PowerPoints. Central heating.
Bedroom 3 (11.67' x 10.33')
Laid with carpet, with PowerPoints and light fixtures. Celling and wall decoration smooth. A radiator is in this room. With a double glazed window facing the rear.
Bathroom (8.58' x 7.08')
Bathroom is laid with wood. Suite comprises of shower, toilet and sink. Radiator and double glazed window facing the rear.
Rear Garden (42.67' x 19.33')
Wooden door leading to the back garden. The back garden is enclosed and has got chippings and paved back. Got a beautiful view looking over the fields.
Study (8.50' x 6.33')
The study room is laid with carpet, PowerPoints and light fixtures located in here. Also there's a double glazed window.
