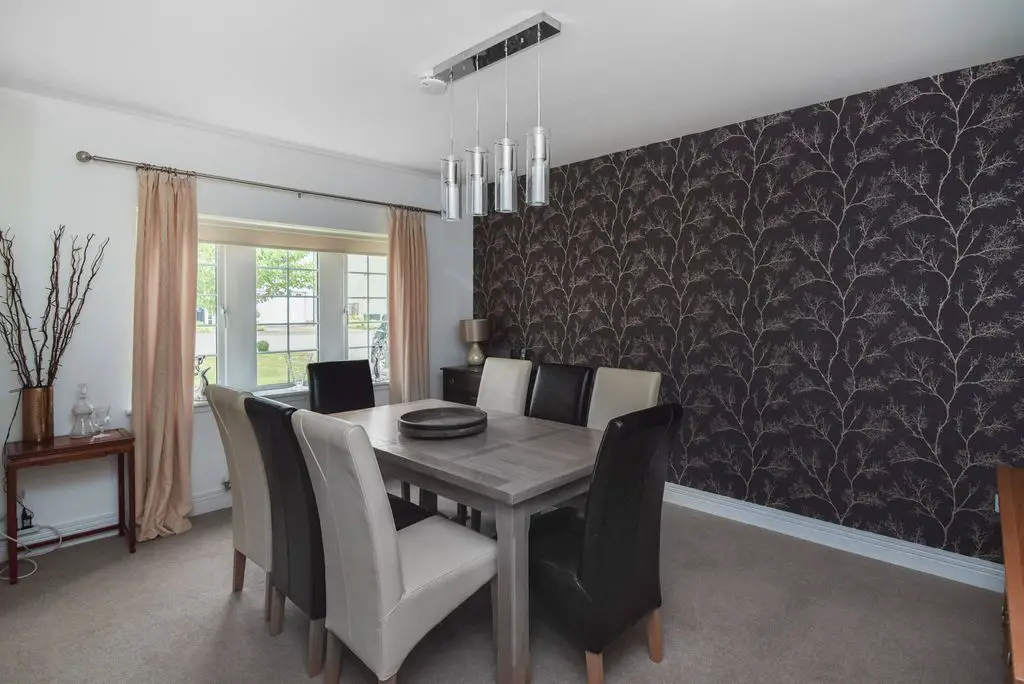
House For Sale £480,000
This stunning Lewis designed CALA home sits in the perfect location in the Woodilee Vilage and is a rare sale for Ninian Crescent.
The front door opens into a spacious vestibule with a cloakroom. The vestibule leads through to an attractive reception hallway with stairs off to the upper level. At ground floor level is the fantastic open plan dining kitchen. There are French doors leading out from the dining area to the rear gardens. The stylish fitted kitchen has a breakfast bar. There is the usual blend of high specification fitted units and quality fitted appliances for which CALA are renowned. A useful utility room off the kitchen offers additional storage and a home for the white goods, the utility also has direct access to the integral garage. The living room sits at the rear of the property and also has patio doors leading to the garden. The dining room is a good size and ideal place for the family to get together for dinner and special occasions. There is also a downstairs WC. This property has a massive rear garden which has been well looked after, with decking and a nice cosy seating area ideal for barbeque nights.
On the upper level there is 5 generous sized bedroom, two en-suites, and a family bathroom. Fitted wardrobes have been fitted in all of the bedrooms. The luxury family bathroom has a bath and a separate shower enclosure. As expected a high finish and standard in all the bathrooms by CALA.
Located in the Woodilee Village area on the outskirts of Lenzie, Ninian Crescent is in a delightful residential area, yet with a feel of the countryside and with easy reach of local amenities. The train station is approximately one mile away which is ideal for those who commute and Glasgow City Centre is only 9 miles away by road via the easily accessible M80.
This property includes:
Additional Information:
Council Tax:
Band G
Energy Performance Certificate (EPC) Rating:
Band B (81-91)
Get in touch for more information and to book in for a viewing.
Marketed by EweMove Sales & Lettings (Glasgow North) - Property Reference 40131
The front door opens into a spacious vestibule with a cloakroom. The vestibule leads through to an attractive reception hallway with stairs off to the upper level. At ground floor level is the fantastic open plan dining kitchen. There are French doors leading out from the dining area to the rear gardens. The stylish fitted kitchen has a breakfast bar. There is the usual blend of high specification fitted units and quality fitted appliances for which CALA are renowned. A useful utility room off the kitchen offers additional storage and a home for the white goods, the utility also has direct access to the integral garage. The living room sits at the rear of the property and also has patio doors leading to the garden. The dining room is a good size and ideal place for the family to get together for dinner and special occasions. There is also a downstairs WC. This property has a massive rear garden which has been well looked after, with decking and a nice cosy seating area ideal for barbeque nights.
On the upper level there is 5 generous sized bedroom, two en-suites, and a family bathroom. Fitted wardrobes have been fitted in all of the bedrooms. The luxury family bathroom has a bath and a separate shower enclosure. As expected a high finish and standard in all the bathrooms by CALA.
Located in the Woodilee Village area on the outskirts of Lenzie, Ninian Crescent is in a delightful residential area, yet with a feel of the countryside and with easy reach of local amenities. The train station is approximately one mile away which is ideal for those who commute and Glasgow City Centre is only 9 miles away by road via the easily accessible M80.
This property includes:
- Dining Room
4.7m x 3.4m (15.9 sqm) - 15' 5" x 11' 1" (172 sqft) - Lounge
5m x 3.8m (19 sqm) - 16' 4" x 12' 5" (204 sqft) - Kitchen
5m x 3.7m (18.5 sqm) - 16' 4" x 12' 1" (199 sqft) - Kitchen
3.9m x 3.2m (12.4 sqm) - 12' 9" x 10' 5" (134 sqft) - Family Kitchen
5m x 3.7m (18.5 sqm) - 16' 4" x 12' 1" (199 sqft) - Garage (Double)
5.3m x 5.3m (28 sqm) - 17' 4" x 17' 4" (302 sqft) - Bedroom 1
4.59m x 3.7m (17 sqm) - 15' 1" x 12' 1" (183 sqft) - Bedroom 2
3.8m x 3.8m (14.4 sqm) - 12' 5" x 12' 5" (155 sqft) - Bedroom 3
3.9m x 3.8m (14.8 sqm) - 12' 9" x 12' 5" (159 sqft) - Bedroom 4
3.3m x 3.1m (10.2 sqm) - 10' 9" x 10' 2" (110 sqft) - Bedroom 5
3.8m x 2.9m (11 sqm) - 12' 5" x 9' 6" (118 sqft) - Family Bathroom
3.3m x 2.5m (8.2 sqm) - 10' 9" x 8' 2" (88 sqft)
Please note, all dimensions are approximate / maximums and should not be relied upon for the purposes of floor coverings.
Additional Information:
Band G
Band B (81-91)
Get in touch for more information and to book in for a viewing.
Marketed by EweMove Sales & Lettings (Glasgow North) - Property Reference 40131
