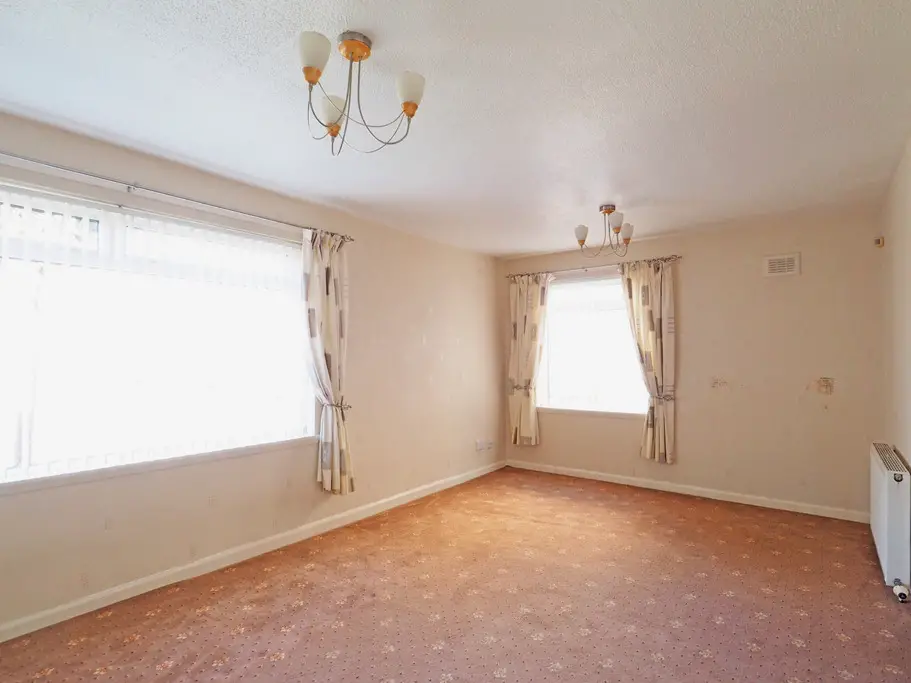
House For Sale £220,000
12 Neward Cres Prestwick KA9 2JB
Hoppers Estate Agency is pleased to present this modern, detached villa in a popular residential area. Comprising a hallway, spacious lounge, fitted kitchen, adjacent dining room, WC on the ground floor, and 4 bedrooms and family bathroom upstairs.
This property offers a substantial family home located in a popular residential area. The rear garden offers good private outdoor space, which is accessed by gate via the driveway, back door from the kitchen, and via patio doors from the dining room. The spacious fitted kitchen is adjacent to the dining room and is connected via an arched doorway. It features a gas hob, integrated electric oven and grill, ample worktop areas, and room for all the usual white goods.
The front-facing lounge is spacious and features carpet flooring and runs the whole width of the property. A spacious, under stair cupboard and a cloakroom, complete the ground floor.
On the upper floor, there are 4 bedrooms, 2 front-facing, 2 rear, all featuring carpet flooring, the largest benefiting from a fitted wardrobe. The modern family bathroom features a three-piece bath suite in white with a shower screen and a shower fed from a chrome mixer tap. An opaque window allows for ample natural light. Attractive wet wall paneling protected the area around the bath.
Exterior
The property benefits from front and rear gardens. The front is a neat lawn with a driveway to the side leading to the garage and access to the rear. The rear garden is very well maintained, laid to lawn with mature planting. To the rear of the garage, there is a covered area that would lend itself to a BBQ area.
We anticipate this property will appeal to a large variety of buyers - early viewings are advised
Dimensions- (Approximately)
Hallway 11’3 x 6’7
Lounge 17’4" x 10’9"
Dining 8’11 x 11’00
Kitchen 10’5 x 8’2
WC 5’3 x 3’6
Bedroom One 10’10" x 9’9"
Bedroom Two 11’4 x 7’5
Bedroom Three 10’9 x 7’8
Bedroom Four 9’5 x 7’8
Family Bathroom 7’2 x 5’6
Viewings
Strictly by appointment through the Hoppers’ office. Call now to arrange yours.
Do not forget to Note your interest via your solicitor so as not to miss out on this property.
Hoppers Estate Agency is pleased to present this modern, detached villa in a popular residential area. Comprising a hallway, spacious lounge, fitted kitchen, adjacent dining room, WC on the ground floor, and 4 bedrooms and family bathroom upstairs.
This property offers a substantial family home located in a popular residential area. The rear garden offers good private outdoor space, which is accessed by gate via the driveway, back door from the kitchen, and via patio doors from the dining room. The spacious fitted kitchen is adjacent to the dining room and is connected via an arched doorway. It features a gas hob, integrated electric oven and grill, ample worktop areas, and room for all the usual white goods.
The front-facing lounge is spacious and features carpet flooring and runs the whole width of the property. A spacious, under stair cupboard and a cloakroom, complete the ground floor.
On the upper floor, there are 4 bedrooms, 2 front-facing, 2 rear, all featuring carpet flooring, the largest benefiting from a fitted wardrobe. The modern family bathroom features a three-piece bath suite in white with a shower screen and a shower fed from a chrome mixer tap. An opaque window allows for ample natural light. Attractive wet wall paneling protected the area around the bath.
Exterior
The property benefits from front and rear gardens. The front is a neat lawn with a driveway to the side leading to the garage and access to the rear. The rear garden is very well maintained, laid to lawn with mature planting. To the rear of the garage, there is a covered area that would lend itself to a BBQ area.
We anticipate this property will appeal to a large variety of buyers - early viewings are advised
Dimensions- (Approximately)
Hallway 11’3 x 6’7
Lounge 17’4" x 10’9"
Dining 8’11 x 11’00
Kitchen 10’5 x 8’2
WC 5’3 x 3’6
Bedroom One 10’10" x 9’9"
Bedroom Two 11’4 x 7’5
Bedroom Three 10’9 x 7’8
Bedroom Four 9’5 x 7’8
Family Bathroom 7’2 x 5’6
Viewings
Strictly by appointment through the Hoppers’ office. Call now to arrange yours.
Do not forget to Note your interest via your solicitor so as not to miss out on this property.
Houses For Sale Mochrum Court
Houses For Sale Abbot Court
Houses For Sale Farden Place
Houses For Sale Fulshaw Court
Houses For Sale Latta Court
Houses For Sale Glenpark Avenue
Houses For Sale East Road
Houses For Sale St Andrews Avenue
Houses For Sale Weston Place
Houses For Sale Calvinston Road
Houses For Sale Fairway View
Houses For Sale Neward Crescent
Houses For Sale Coulthard Drive
Houses For Sale Abbot Court
Houses For Sale Farden Place
Houses For Sale Fulshaw Court
Houses For Sale Latta Court
Houses For Sale Glenpark Avenue
Houses For Sale East Road
Houses For Sale St Andrews Avenue
Houses For Sale Weston Place
Houses For Sale Calvinston Road
Houses For Sale Fairway View
Houses For Sale Neward Crescent
Houses For Sale Coulthard Drive
