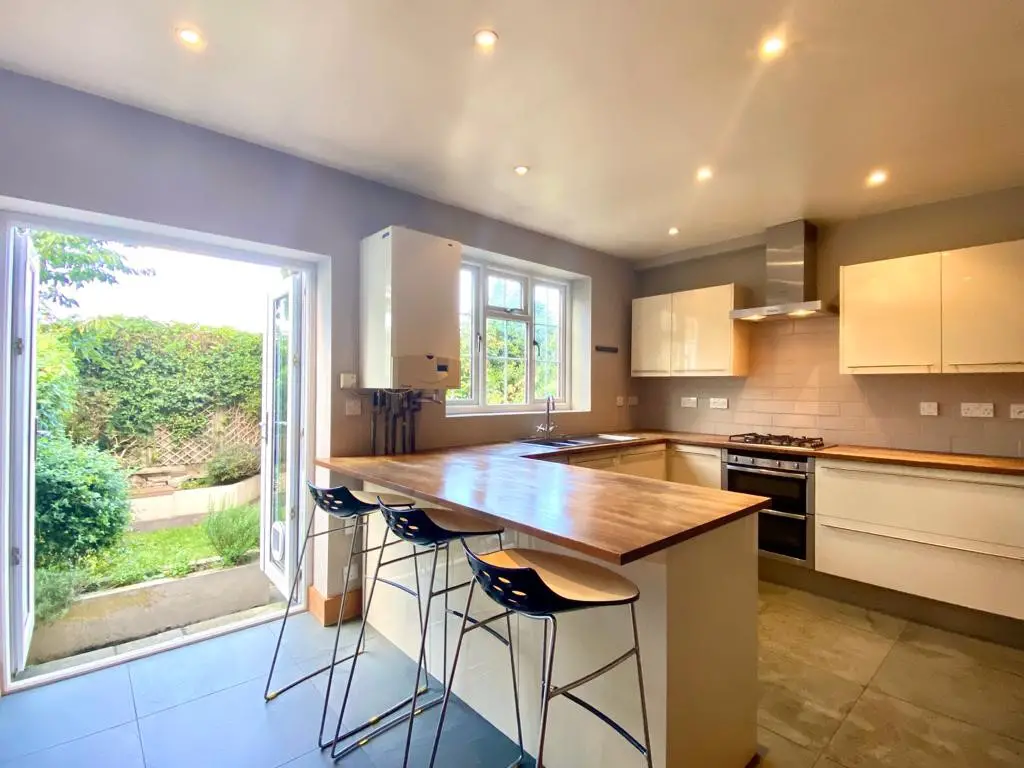
House For Sale £749,950
Situated within minutes' walk of Alexandra Park and its acres of green spaces and the iconic Alexandra Palace also with its main line station providing easy connections to the City (Moorgate and Old Street) is a fine example of a beautifully presented two bedroom mid terraced cottage. The property benefits from a large boarded and carpeted loft room, whilst retaining many period features and boasts a large dining room open plan to a stylish kitchen/breakfast room with doors to a pretty landscaped garden, there is also a large cellar area with potential to convert (subject to relevant consents). Within favourable distance of Campsbourne primary and Heartlands secondary schools. Being sold with no upward chain.
Door opening to entrance lobby/reception room
reception room 15' 5" x 13' 3" (4.7m x 4.04m) Solid oak wood flooring, fitted shelving in alcove, cast iron period fireplace with tiled inserts, slate hearth and surround, double glazed timber casement windows with fitted plantation shutters, stairs up to first floor landing, door to:
Dining room 15' 5" x 8' 7" (4.7m x 2.62m) Period fireplace with tiled inserts, slate hearth, sold oak wood flooring, fitted shelves in alcoves, door with steps down to large basement area, open to:
Kitchen/breakfast room 15' x 8' 10" (4.57m x 2.69m) Fitted range of wall and base units, oak wood work tops, stainless steel sink and drainer unit, stainless steel gas hob, tiled splash backs, stainless steel built in double oven, stainless steel extractor hood integrated washing machine, dishwasher, wine cooler, wall mounted gas central heating boiler, slate flooring, breakfast bar, double glazed UPVC windows and doors to garden.
First floor landing
bedroom 1 15' 5" x 8' 10" (4.7m x 2.69m) Bespoke fitted wardrobes and shelving units, double glazed timber casement windows with fitted plantation shutters, door with steps up to loft room.
Bedroom 2 12' 10" x 8' 9" (3.91m x 2.67m) Fitted shelving in alcove, double glazed timber casement windows.
Bathroom/WC 9' 3" x 6' 4" (2.82m x 1.93m) Inset bath with hot and cold taps, wall mounted mixer shower, glazed shower screen, partly tiled walls, vanity unit with hardwood sides incorporating wash hand basin and low level wc, original cast iron period fireplace, slate tiled flooring.
Loft room 15' 1" x 14' 1" (4.6m x 4.29m) Boarded and carpeted, two velux windows, under eaves storage.
Cellar Front section approximately 1.7m high leading to rear section approximately 1.5 m high. This area has potential to be developed (subject to relevant consents).
Garden 26' 8" x 15' 5" (8.13m x 4.7m) Approximately 26'8 x 15'5 landscaped rear garden with paved patio and timber seating stepping down to mainly lawn section with various flower beds and shrubs bordering, outside power point and cold water tap.
Door opening to entrance lobby/reception room
reception room 15' 5" x 13' 3" (4.7m x 4.04m) Solid oak wood flooring, fitted shelving in alcove, cast iron period fireplace with tiled inserts, slate hearth and surround, double glazed timber casement windows with fitted plantation shutters, stairs up to first floor landing, door to:
Dining room 15' 5" x 8' 7" (4.7m x 2.62m) Period fireplace with tiled inserts, slate hearth, sold oak wood flooring, fitted shelves in alcoves, door with steps down to large basement area, open to:
Kitchen/breakfast room 15' x 8' 10" (4.57m x 2.69m) Fitted range of wall and base units, oak wood work tops, stainless steel sink and drainer unit, stainless steel gas hob, tiled splash backs, stainless steel built in double oven, stainless steel extractor hood integrated washing machine, dishwasher, wine cooler, wall mounted gas central heating boiler, slate flooring, breakfast bar, double glazed UPVC windows and doors to garden.
First floor landing
bedroom 1 15' 5" x 8' 10" (4.7m x 2.69m) Bespoke fitted wardrobes and shelving units, double glazed timber casement windows with fitted plantation shutters, door with steps up to loft room.
Bedroom 2 12' 10" x 8' 9" (3.91m x 2.67m) Fitted shelving in alcove, double glazed timber casement windows.
Bathroom/WC 9' 3" x 6' 4" (2.82m x 1.93m) Inset bath with hot and cold taps, wall mounted mixer shower, glazed shower screen, partly tiled walls, vanity unit with hardwood sides incorporating wash hand basin and low level wc, original cast iron period fireplace, slate tiled flooring.
Loft room 15' 1" x 14' 1" (4.6m x 4.29m) Boarded and carpeted, two velux windows, under eaves storage.
Cellar Front section approximately 1.7m high leading to rear section approximately 1.5 m high. This area has potential to be developed (subject to relevant consents).
Garden 26' 8" x 15' 5" (8.13m x 4.7m) Approximately 26'8 x 15'5 landscaped rear garden with paved patio and timber seating stepping down to mainly lawn section with various flower beds and shrubs bordering, outside power point and cold water tap.
